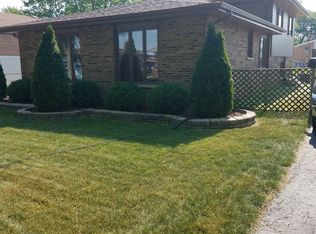Closed
$245,000
14348 Karlov Ave, Midlothian, IL 60445
3beds
1,104sqft
Single Family Residence
Built in 1962
6,708.24 Square Feet Lot
$274,100 Zestimate®
$222/sqft
$2,204 Estimated rent
Home value
$274,100
$260,000 - $288,000
$2,204/mo
Zestimate® history
Loading...
Owner options
Explore your selling options
What's special
This beautiful, well maintained, perfectly located, and recently updated home is waiting only for the finishing touches to make it yours. Brand new roof on home, garage, and shed. New plumbing throughout, including tub, toilet, vanity, utility sink and sump pump. New carpet and window treatments in living room. New kitchen and bath flooring. New furnace with new humidifier and air cleaner. Tankless Water heater. Exterior security cameras. There is plenty of room to grow, with 7.5-foot ceilings in the basement. BBQ with family and friends on the oversized concrete patio right outside the back door; and with plenty of space to jump and play in the private fenced yard. Enjoy schools, shopping, and banking in walking distance. This community offers everything a homeowner could want. Make it yours today.
Zillow last checked: 8 hours ago
Listing updated: April 24, 2023 at 06:08pm
Listing courtesy of:
Teresa Pointer 312-286-5428,
Teresa Pointer
Bought with:
Dalton Garcia
Realty of Chicago LLC
Source: MRED as distributed by MLS GRID,MLS#: 11733607
Facts & features
Interior
Bedrooms & bathrooms
- Bedrooms: 3
- Bathrooms: 1
- Full bathrooms: 1
Primary bedroom
- Features: Flooring (Hardwood), Window Treatments (Blinds, Screens, Storm Window(s), Wood Frames)
- Level: Main
- Area: 180 Square Feet
- Dimensions: 12X15
Bedroom 2
- Features: Flooring (Hardwood), Window Treatments (Screens, Storm Window(s), Window Treatments)
- Level: Main
- Area: 110 Square Feet
- Dimensions: 11X10
Bedroom 3
- Features: Flooring (Hardwood), Window Treatments (Screens, Storm Window(s), Window Treatments)
- Level: Main
- Area: 110 Square Feet
- Dimensions: 10X11
Dining room
- Level: Main
- Dimensions: COMBO
Kitchen
- Features: Kitchen (Eating Area-Breakfast Bar, Eating Area-Table Space, Island), Flooring (Vinyl), Window Treatments (Screens)
- Level: Main
- Area: 280 Square Feet
- Dimensions: 14X20
Laundry
- Features: Flooring (Stone)
- Level: Basement
- Area: 80 Square Feet
- Dimensions: 8X10
Living room
- Features: Flooring (Carpet), Window Treatments (Blinds, Storm Window(s))
- Level: Main
- Area: 252 Square Feet
- Dimensions: 14X18
Storage
- Features: Flooring (Vinyl)
- Level: Main
- Area: 18 Square Feet
- Dimensions: 3X6
Heating
- Natural Gas, Forced Air, Floor Furnace
Cooling
- Central Air
Appliances
- Included: Range, Refrigerator, High End Refrigerator, Freezer, Washer, Dryer, Oven, Front Controls on Range/Cooktop, Gas Cooktop
- Laundry: Gas Dryer Hookup, In Unit, Sink
Features
- Windows: Screens
- Basement: Partially Finished,Sub-Basement,Bath/Stubbed,Concrete,Storage Space,Full
Interior area
- Total structure area: 0
- Total interior livable area: 1,104 sqft
Property
Parking
- Total spaces: 5.5
- Parking features: Concrete, Garage Door Opener, On Site, Garage Owned, Detached, Side Apron, Driveway, Owned, Garage
- Garage spaces: 2.5
- Has uncovered spaces: Yes
Accessibility
- Accessibility features: No Disability Access
Features
- Stories: 1
- Patio & porch: Patio
- Fencing: Fenced
Lot
- Size: 6,708 sqft
- Dimensions: 50X134
Details
- Additional structures: Shed(s), Garage(s)
- Parcel number: 28102050230000
- Special conditions: None
Construction
Type & style
- Home type: SingleFamily
- Architectural style: Contemporary,Ranch
- Property subtype: Single Family Residence
Materials
- Brick
- Foundation: Concrete Perimeter
- Roof: Asphalt
Condition
- New construction: No
- Year built: 1962
Utilities & green energy
- Electric: Circuit Breakers
- Sewer: Public Sewer
- Water: Public
Community & neighborhood
Community
- Community features: Curbs, Sidewalks, Street Lights, Street Paved
Location
- Region: Midlothian
Other
Other facts
- Listing terms: FHA
- Ownership: Fee Simple
Price history
| Date | Event | Price |
|---|---|---|
| 4/21/2023 | Sold | $245,000+4.3%$222/sqft |
Source: | ||
| 4/18/2023 | Pending sale | $235,000$213/sqft |
Source: | ||
| 3/15/2023 | Contingent | $235,000$213/sqft |
Source: | ||
| 3/9/2023 | Listed for sale | $235,000$213/sqft |
Source: | ||
Public tax history
| Year | Property taxes | Tax assessment |
|---|---|---|
| 2023 | $5,936 +10.3% | $19,000 +27.7% |
| 2022 | $5,381 +3.2% | $14,873 |
| 2021 | $5,214 +3% | $14,873 |
Find assessor info on the county website
Neighborhood: 60445
Nearby schools
GreatSchools rating
- 6/10Springfield Elementary SchoolGrades: K-6Distance: 0.4 mi
- 5/10Kolmar Elementary SchoolGrades: K-8Distance: 0.6 mi
- 6/10Bremen High SchoolGrades: 9-12Distance: 1.1 mi
Schools provided by the listing agent
- Elementary: Springfield Elementary School
- Middle: Kolmar Elementary School
- High: Bremen High School
- District: 143
Source: MRED as distributed by MLS GRID. This data may not be complete. We recommend contacting the local school district to confirm school assignments for this home.

Get pre-qualified for a loan
At Zillow Home Loans, we can pre-qualify you in as little as 5 minutes with no impact to your credit score.An equal housing lender. NMLS #10287.
Sell for more on Zillow
Get a free Zillow Showcase℠ listing and you could sell for .
$274,100
2% more+ $5,482
With Zillow Showcase(estimated)
$279,582