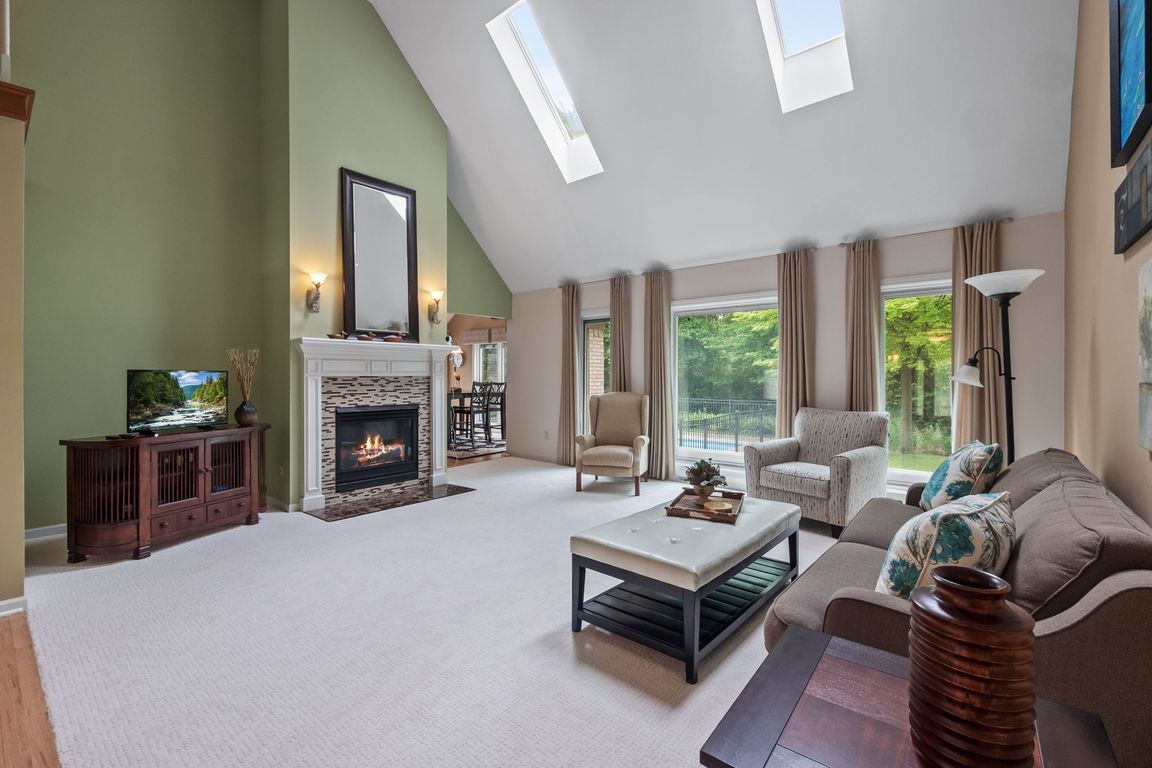
For sale
$820,000
5beds
6,000sqft
14348 Provim Forest Ct, Shelby Township, MI 48315
5beds
6,000sqft
Single family residence
Built in 1999
0.42 Acres
3 Garage spaces
$137 price/sqft
$250 annually HOA fee
What's special
Beautifully finished walkout basementSpa-like ensuite bathOpen-concept living spacesVaulted ceilingsQuiet cul-de-sacSoaring pan ceilingFormal dining room
Discover refined luxury and timeless design. Tucked away on a quiet cul-de-sac in the sought-after Royal Forest subdivision, this stunning 6,000 sq ft custom-built home offers a perfect blend of luxury, comfort, privacy, and versatility with breathtaking views of a tranquil pond. Crafted in 1999 and impeccably maintained by its original ...
- 11 days |
- 1,818 |
- 60 |
Source: Realcomp II,MLS#: 20251056438
Travel times
Kitchen
Living Room
Primary Bedroom
Zillow last checked: 8 hours ago
Listing updated: December 02, 2025 at 04:08pm
Listed by:
Peter Gojcaj 248-509-8950,
PG Real Estate Group Inc 248-509-8950
Source: Realcomp II,MLS#: 20251056438
Facts & features
Interior
Bedrooms & bathrooms
- Bedrooms: 5
- Bathrooms: 5
- Full bathrooms: 4
- 1/2 bathrooms: 1
Primary bedroom
- Level: Entry
- Area: 288
- Dimensions: 16 X 18
Bedroom
- Level: Second
- Area: 440
- Dimensions: 22 X 20
Bedroom
- Level: Second
- Area: 238
- Dimensions: 17 X 14
Bedroom
- Level: Second
- Area: 228
- Dimensions: 19 X 12
Bedroom
- Level: Basement
- Area: 195
- Dimensions: 15 X 13
Primary bathroom
- Level: Entry
- Area: 180
- Dimensions: 12 X 15
Other
- Level: Second
- Area: 77
- Dimensions: 7 X 11
Other
- Level: Second
- Area: 88
- Dimensions: 11 X 8
Other
- Level: Basement
- Area: 88
- Dimensions: 8 X 11
Other
- Level: Entry
- Area: 42
- Dimensions: 7 X 6
Other
- Level: Entry
- Area: 143
- Dimensions: 13 X 11
Dining room
- Level: Entry
- Area: 210
- Dimensions: 14 X 15
Flex room
- Level: Basement
- Area: 390
- Dimensions: 15 X 26
Great room
- Level: Entry
- Area: 304
- Dimensions: 19 X 16
Kitchen
- Level: Entry
- Area: 170
- Dimensions: 10 X 17
Laundry
- Level: Entry
- Area: 64
- Dimensions: 8 X 8
Library
- Level: Entry
- Area: 195
- Dimensions: 13 X 15
Living room
- Level: Basement
- Area: 546
- Dimensions: 21 X 26
Media room
- Level: Basement
- Area: 240
- Dimensions: 15 X 16
Other
- Level: Basement
- Area: 286
- Dimensions: 13 X 22
Heating
- Forced Air, Natural Gas
Cooling
- Central Air
Appliances
- Included: Dishwasher, Double Oven, Dryer, Free Standing Refrigerator, Gas Cooktop, Microwave, Washer
- Laundry: Laundry Room
Features
- Central Vacuum, High Speed Internet, Jetted Tub
- Basement: Daylight,Finished,Full,Walk Out Access
- Has fireplace: Yes
- Fireplace features: Gas
Interior area
- Total interior livable area: 6,000 sqft
- Finished area above ground: 3,800
- Finished area below ground: 2,200
Video & virtual tour
Property
Parking
- Total spaces: 3
- Parking features: Three Car Garage, Attached, Direct Access
- Garage spaces: 3
Features
- Levels: Two
- Stories: 2
- Entry location: GroundLevel
- Patio & porch: Deck, Patio, Porch
- Exterior features: Awnings
- Pool features: In Ground
- Fencing: Back Yard
- Waterfront features: Pond
Lot
- Size: 0.42 Acres
- Dimensions: 71 x 192 x 182 x 141
- Features: Dead End Street, Irregular Lot, Water View, Sprinklers, Wooded
Details
- Parcel number: 0713179026
- Special conditions: Short Sale No,Standard
Construction
Type & style
- Home type: SingleFamily
- Architectural style: Colonial
- Property subtype: Single Family Residence
Materials
- Aluminum Siding, Brick
- Foundation: Basement, Poured
- Roof: Asphalt
Condition
- New construction: No
- Year built: 1999
Utilities & green energy
- Sewer: Public Sewer
- Water: Public
Community & HOA
Community
- Subdivision: ROYAL FOREST SUB 6
HOA
- Has HOA: Yes
- HOA fee: $250 annually
Location
- Region: Shelby Township
Financial & listing details
- Price per square foot: $137/sqft
- Tax assessed value: $198,068
- Annual tax amount: $6,094
- Date on market: 11/26/2025
- Cumulative days on market: 159 days
- Listing agreement: Exclusive Right To Sell
- Listing terms: Cash,Conventional,Va Loan
- Exclusions: Exclusion(s) Exist