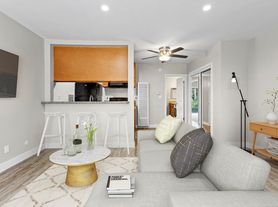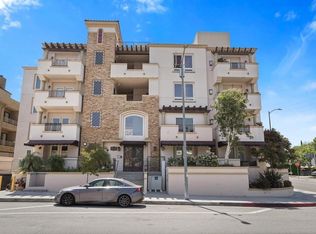Discover the epitome of luxury in this immaculate 2-bedroom plus bonus room, 2.5-bathroom townhome situated in the heart of Sherman Oaks. Step into the spacious living room adorned with laminate flooring, a re-imagined fireplace featuring new stonework, recessed lights, and convenient access to a private fenced patio. The chef's kitchen boasts stone countertops, ample cabinet space, a breakfast area, and stainless steel appliances. Entertain seamlessly in the formal dining room with a wet bar opening to the living space. Upstairs unveils two master suites with stunning carpeted floors and en-suite bathrooms. The primary bedroom is a sanctuary with vaulted, beamed ceilings, a large walk-in closet, built-ins, and a balcony. The lower-level bonus room, with direct access to a 2-car garage, offers versatile possibilities as a home office, gym, or guest room. This well-kept 19-unit community features mature landscaping, a pool, spa, rec room, and a park-like grassy area at the rear of the property. Perfectly located with Westfield Fashion Square, Sherman Oaks Park, and Trader Joe's just moments away, enjoy the ultimate in sophisticated living with easy access to the 101 and 405 freeways. Your dream home awaits!
Townhouse for rent
$3,950/mo
14348 Riverside Dr UNIT 8, Sherman Oaks, CA 91423
2beds
1,669sqft
Price may not include required fees and charges.
Townhouse
Available now
Cats, dogs OK
Central air
In unit laundry
2 Attached garage spaces parking
Central, fireplace
What's special
Mature landscapingEn-suite bathroomsLarge walk-in closetCarpeted floorsPrivate fenced patioFormal dining roomStainless steel appliances
- 23 days
- on Zillow |
- -- |
- -- |
Travel times
Renting now? Get $1,000 closer to owning
Unlock a $400 renter bonus, plus up to a $600 savings match when you open a Foyer+ account.
Offers by Foyer; terms for both apply. Details on landing page.
Facts & features
Interior
Bedrooms & bathrooms
- Bedrooms: 2
- Bathrooms: 3
- Full bathrooms: 2
- 1/2 bathrooms: 1
Rooms
- Room types: Dining Room
Heating
- Central, Fireplace
Cooling
- Central Air
Appliances
- Included: Dryer, Washer
- Laundry: In Unit, Laundry Closet
Features
- All Bedrooms Up, Breakfast Area, Separate/Formal Dining Room, Walk In Closet, Walk-In Closet(s)
- Flooring: Carpet, Laminate
- Has fireplace: Yes
Interior area
- Total interior livable area: 1,669 sqft
Property
Parking
- Total spaces: 2
- Parking features: Attached, Garage, Covered
- Has attached garage: Yes
- Details: Contact manager
Features
- Stories: 3
- Exterior features: All Bedrooms Up, Association Dues included in rent, Bedroom, Bonus Room, Breakfast Area, Carbon Monoxide Detector(s), Community, Direct Access, Electric, Flooring: Laminate, Garage, Garage Door Opener, Garbage included in rent, Gated, Gated Community, Heating system: Central, In Ground, Laundry Closet, Living Room, Pool, Separate/Formal Dining Room, Sewage included in rent, Side By Side, Sidewalks, Smoke Detector(s), View Type: None, Walk In Closet, Walk-In Closet(s), Water included in rent
- Has spa: Yes
- Spa features: Hottub Spa
- Has view: Yes
- View description: Contact manager
Details
- Parcel number: 2248002030
Construction
Type & style
- Home type: Townhouse
- Property subtype: Townhouse
Condition
- Year built: 1974
Utilities & green energy
- Utilities for property: Garbage, Sewage, Water
Building
Management
- Pets allowed: Yes
Community & HOA
Community
- Security: Gated Community
Location
- Region: Sherman Oaks
Financial & listing details
- Lease term: 12 Months
Price history
| Date | Event | Price |
|---|---|---|
| 9/11/2025 | Listed for rent | $3,950$2/sqft |
Source: CRMLS #SR25214731 | ||
| 3/22/2024 | Listing removed | -- |
Source: CRMLS #SR23220008 | ||
| 1/27/2024 | Price change | $3,950-7.9%$2/sqft |
Source: Zillow Rentals | ||
| 12/3/2023 | Listed for rent | $4,290$3/sqft |
Source: Zillow Rentals | ||
| 6/27/2022 | Sold | $850,000+7.7%$509/sqft |
Source: Public Record | ||

