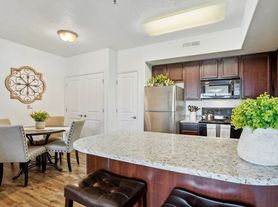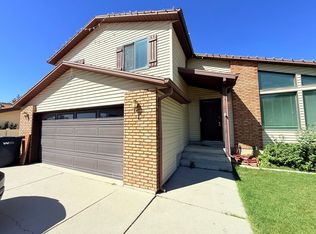Amazing views, you cannot beat! Big rooms. 3 bedroom, 4 bathroom. Every room has a full bathroom attached! Perfect condition. You will be very impressed. Tall ceilings., nice finishes. Lots of upgrades.
Washer and Dryer included.
2000 sq feet in the best location. Available immediately
We will allow one small pet for a small monthly fee and deposit. Tenant plays for all utilities. HOA included in the price.
Included in HOA snow removal, maintenance trash
Townhouse for rent
Accepts Zillow applications
$2,450/mo
14348 S Champ Cv, Draper, UT 84020
3beds
2,000sqft
Price may not include required fees and charges.
Townhouse
Available now
Cats, small dogs OK
Central air
In unit laundry
Attached garage parking
Forced air
What's special
- 37 days |
- -- |
- -- |
Travel times
Facts & features
Interior
Bedrooms & bathrooms
- Bedrooms: 3
- Bathrooms: 4
- Full bathrooms: 4
Heating
- Forced Air
Cooling
- Central Air
Appliances
- Included: Dishwasher, Dryer, Freezer, Microwave, Oven, Refrigerator, Washer
- Laundry: In Unit
Features
- View
- Flooring: Carpet, Hardwood, Tile
Interior area
- Total interior livable area: 2,000 sqft
Property
Parking
- Parking features: Attached
- Has attached garage: Yes
- Details: Contact manager
Features
- Exterior features: Garbage included in rent, Heating system: Forced Air, Snow Removal included in rent, View Type: Walking trails in backyard. Views.
Details
- Parcel number: 34072030450000
Construction
Type & style
- Home type: Townhouse
- Property subtype: Townhouse
Utilities & green energy
- Utilities for property: Garbage
Building
Management
- Pets allowed: Yes
Community & HOA
Location
- Region: Draper
Financial & listing details
- Lease term: 6 Month
Price history
| Date | Event | Price |
|---|---|---|
| 9/16/2025 | Price change | $2,450-2%$1/sqft |
Source: Zillow Rentals | ||
| 9/5/2025 | Price change | $2,499-2%$1/sqft |
Source: Zillow Rentals | ||
| 9/3/2025 | Listed for rent | $2,550$1/sqft |
Source: Zillow Rentals | ||
| 8/25/2025 | Pending sale | $484,900$242/sqft |
Source: | ||
| 8/1/2025 | Price change | $484,900-3%$242/sqft |
Source: | ||

