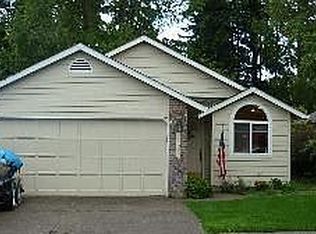Sold
$505,000
14349 SW Fanno Creek Ct, Tigard, OR 97224
3beds
1,442sqft
Residential, Single Family Residence
Built in 1994
4,356 Square Feet Lot
$498,200 Zestimate®
$350/sqft
$2,718 Estimated rent
Home value
$498,200
$473,000 - $523,000
$2,718/mo
Zestimate® history
Loading...
Owner options
Explore your selling options
What's special
Exceptional one level light and bright home on quiet street in Tigard. Fresh interior paint through-out home. Home features vaulted ceiling in family room and primary bedroom. 2 car attached garage, with lots of storage. 3 spacious bedrooms with 2 baths. Kitchen open to family room, perfect for entertaining. Private flat backyard with deck and room for a garden. Excellent location, great access to freeway, parks, schools and Bridgeport Village.
Zillow last checked: 8 hours ago
Listing updated: April 05, 2024 at 03:03am
Listed by:
Suzanne Bergeron 503-703-3609,
Cascade Hasson Sotheby's International Realty
Bought with:
Alex Shevchuk, 201211418
Modern Realty
Source: RMLS (OR),MLS#: 24245494
Facts & features
Interior
Bedrooms & bathrooms
- Bedrooms: 3
- Bathrooms: 2
- Full bathrooms: 2
- Main level bathrooms: 2
Primary bedroom
- Features: Bathroom, Vaulted Ceiling, Walkin Closet
- Level: Main
Bedroom 2
- Features: Wallto Wall Carpet
- Level: Main
Bedroom 3
- Features: Wallto Wall Carpet
- Level: Main
Dining room
- Features: Formal, Wallto Wall Carpet
- Level: Main
Family room
- Features: Fireplace, Wallto Wall Carpet
- Level: Main
Kitchen
- Features: Builtin Range, Dishwasher, Disposal, Eat Bar, Free Standing Refrigerator
- Level: Main
Living room
- Features: Wallto Wall Carpet
- Level: Main
Heating
- Forced Air, Fireplace(s)
Cooling
- None
Appliances
- Included: Dishwasher, Disposal, Free-Standing Range, Free-Standing Refrigerator, Built-In Range, Gas Water Heater
Features
- Vaulted Ceiling(s), Formal, Eat Bar, Bathroom, Walk-In Closet(s)
- Flooring: Wall to Wall Carpet
- Windows: Double Pane Windows
- Basement: Crawl Space
- Number of fireplaces: 1
- Fireplace features: Gas
Interior area
- Total structure area: 1,442
- Total interior livable area: 1,442 sqft
Property
Parking
- Total spaces: 2
- Parking features: Driveway, On Street, Garage Door Opener, Attached
- Attached garage spaces: 2
- Has uncovered spaces: Yes
Accessibility
- Accessibility features: Garage On Main, Ground Level, Main Floor Bedroom Bath, One Level, Accessibility
Features
- Levels: One
- Stories: 1
- Patio & porch: Deck
- Exterior features: Yard
Lot
- Size: 4,356 sqft
- Dimensions: 3,000 to 4,999 SqFt
- Features: Level, SqFt 3000 to 4999
Details
- Parcel number: R2028448
Construction
Type & style
- Home type: SingleFamily
- Architectural style: Ranch
- Property subtype: Residential, Single Family Residence
Materials
- Wood Composite
- Foundation: Concrete Perimeter
- Roof: Composition
Condition
- Resale
- New construction: No
- Year built: 1994
Utilities & green energy
- Gas: Gas
- Sewer: Public Sewer
- Water: Public
- Utilities for property: Cable Connected
Community & neighborhood
Location
- Region: Tigard
Other
Other facts
- Listing terms: Cash,Conventional,FHA,VA Loan
- Road surface type: Paved
Price history
| Date | Event | Price |
|---|---|---|
| 4/5/2024 | Sold | $505,000-2.7%$350/sqft |
Source: | ||
| 3/15/2024 | Pending sale | $519,000$360/sqft |
Source: | ||
| 3/9/2024 | Listed for sale | $519,000$360/sqft |
Source: | ||
| 3/4/2024 | Pending sale | $519,000$360/sqft |
Source: | ||
| 2/23/2024 | Listed for sale | $519,000$360/sqft |
Source: | ||
Public tax history
| Year | Property taxes | Tax assessment |
|---|---|---|
| 2025 | $5,042 +9.6% | $269,740 +3% |
| 2024 | $4,599 +2.8% | $261,890 +3% |
| 2023 | $4,476 +3% | $254,270 +3% |
Find assessor info on the county website
Neighborhood: Durham Road
Nearby schools
GreatSchools rating
- 5/10Durham Elementary SchoolGrades: PK-5Distance: 1 mi
- 5/10Twality Middle SchoolGrades: 6-8Distance: 0.6 mi
- 4/10Tigard High SchoolGrades: 9-12Distance: 0.9 mi
Schools provided by the listing agent
- Elementary: Durham
- Middle: Twality
- High: Tigard
Source: RMLS (OR). This data may not be complete. We recommend contacting the local school district to confirm school assignments for this home.
Get a cash offer in 3 minutes
Find out how much your home could sell for in as little as 3 minutes with a no-obligation cash offer.
Estimated market value
$498,200
Get a cash offer in 3 minutes
Find out how much your home could sell for in as little as 3 minutes with a no-obligation cash offer.
Estimated market value
$498,200
