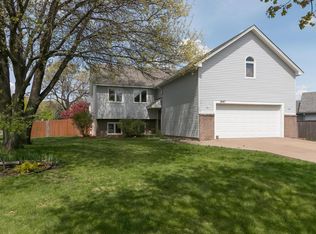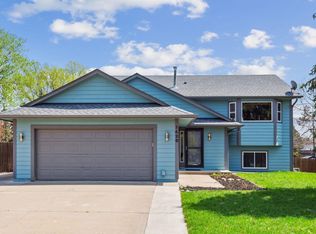Closed
$355,000
1435 104th Ln NW, Coon Rapids, MN 55433
3beds
1,560sqft
Single Family Residence
Built in 1988
7,840.8 Square Feet Lot
$357,700 Zestimate®
$228/sqft
$2,272 Estimated rent
Home value
$357,700
$329,000 - $390,000
$2,272/mo
Zestimate® history
Loading...
Owner options
Explore your selling options
What's special
This charming home offers wonderful curb appeal and is perfectly nestled in a convenient, well-connected neighborhood. Step inside to soaring vaulted ceilings and an open-concept layout that creates a bright, airy feel, all introduced by a welcoming, stylish front door. The kitchen features space for cooking and gathering, with a sliding patio door opens to the beautifully landscaped backyard. Enjoy a full privacy fenced yard, a brand-new patio with a deck that make it ideal for entertaining or unwinding. Plenty of space for outdoor living including a raised garden bed and apple tree. Additional highlights include an insulated garage and a new AC. All just minutes from shops, metro transit, top-rated schools, and inner connected scenic trails.
Zillow last checked: 8 hours ago
Listing updated: July 14, 2025 at 12:14pm
Listed by:
Laura A Rath 763-221-2509,
Coldwell Banker Realty
Bought with:
Sedat Memetov
eXp Realty
Source: NorthstarMLS as distributed by MLS GRID,MLS#: 6721703
Facts & features
Interior
Bedrooms & bathrooms
- Bedrooms: 3
- Bathrooms: 2
- Full bathrooms: 1
- 3/4 bathrooms: 1
Bedroom 1
- Level: Lower
- Area: 266 Square Feet
- Dimensions: 19x14
Bedroom 2
- Level: Upper
- Area: 112 Square Feet
- Dimensions: 14x8
Bedroom 3
- Level: Upper
- Area: 100 Square Feet
- Dimensions: 10x10
Deck
- Level: Main
- Area: 120 Square Feet
- Dimensions: 12x10
Dining room
- Level: Main
- Area: 99 Square Feet
- Dimensions: 11x9
Kitchen
- Level: Main
- Area: 156 Square Feet
- Dimensions: 13x12
Living room
- Level: Main
- Area: 255 Square Feet
- Dimensions: 17x15
Patio
- Level: Main
- Area: 192 Square Feet
- Dimensions: 16x12
Heating
- Forced Air
Cooling
- Central Air
Appliances
- Included: Dishwasher, Disposal, Dryer, Exhaust Fan, Gas Water Heater, Microwave, Range, Refrigerator, Stainless Steel Appliance(s), Washer, Water Softener Owned
Features
- Basement: Finished,Full
- Has fireplace: No
Interior area
- Total structure area: 1,560
- Total interior livable area: 1,560 sqft
- Finished area above ground: 1,105
- Finished area below ground: 455
Property
Parking
- Total spaces: 2
- Parking features: Attached, Concrete, Garage Door Opener, Insulated Garage
- Attached garage spaces: 2
- Has uncovered spaces: Yes
Accessibility
- Accessibility features: None
Features
- Levels: Three Level Split
- Patio & porch: Deck
- Pool features: None
- Fencing: Full,Privacy,Wood
Lot
- Size: 7,840 sqft
- Dimensions: 102 x 125 x 28 x 118
- Features: Many Trees
Details
- Foundation area: 1105
- Parcel number: 233124320083
- Zoning description: Residential-Single Family
Construction
Type & style
- Home type: SingleFamily
- Property subtype: Single Family Residence
Materials
- Vinyl Siding, Block
- Roof: Age 8 Years or Less,Asphalt
Condition
- Age of Property: 37
- New construction: No
- Year built: 1988
Utilities & green energy
- Electric: Circuit Breakers
- Gas: Natural Gas
- Sewer: City Sewer/Connected
- Water: City Water/Connected
Community & neighborhood
Location
- Region: Coon Rapids
HOA & financial
HOA
- Has HOA: No
Other
Other facts
- Road surface type: Paved
Price history
| Date | Event | Price |
|---|---|---|
| 7/14/2025 | Sold | $355,000+1.5%$228/sqft |
Source: | ||
| 6/12/2025 | Pending sale | $349,900$224/sqft |
Source: | ||
| 6/5/2025 | Price change | $349,900-2.8%$224/sqft |
Source: | ||
| 5/27/2025 | Listed for sale | $359,900+71.4%$231/sqft |
Source: | ||
| 3/3/2017 | Sold | $210,000+1%$135/sqft |
Source: | ||
Public tax history
| Year | Property taxes | Tax assessment |
|---|---|---|
| 2024 | $2,993 +4% | $282,194 -3.2% |
| 2023 | $2,877 +6.6% | $291,395 +1.5% |
| 2022 | $2,700 +2.5% | $287,035 +20.5% |
Find assessor info on the county website
Neighborhood: 55433
Nearby schools
GreatSchools rating
- 7/10Hamilton Elementary SchoolGrades: K-5Distance: 0.8 mi
- 4/10Coon Rapids Middle SchoolGrades: 6-8Distance: 1.8 mi
- 5/10Coon Rapids Senior High SchoolGrades: 9-12Distance: 2 mi
Get a cash offer in 3 minutes
Find out how much your home could sell for in as little as 3 minutes with a no-obligation cash offer.
Estimated market value
$357,700
Get a cash offer in 3 minutes
Find out how much your home could sell for in as little as 3 minutes with a no-obligation cash offer.
Estimated market value
$357,700

