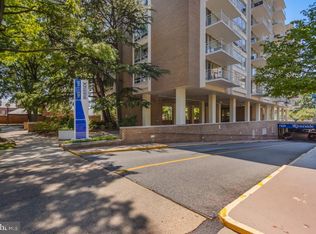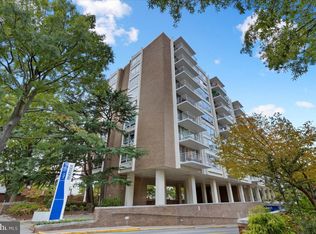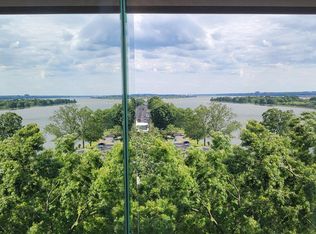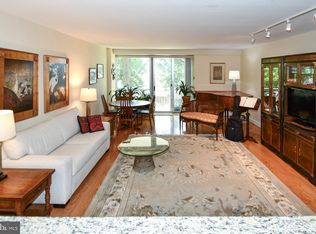Sold for $445,000 on 07/09/25
$445,000
1435 4th St SW APT B812, Washington, DC 20024
2beds
867sqft
Condominium
Built in 1965
-- sqft lot
$439,200 Zestimate®
$513/sqft
$3,151 Estimated rent
Home value
$439,200
$417,000 - $461,000
$3,151/mo
Zestimate® history
Loading...
Owner options
Explore your selling options
What's special
Next to the Southwest Waterfront Park, this top-floor, corner condo boasts new hardwood floors, crown trim, and views of the Potomac River and city rooftops. Meticulously renovated and filled with natural light, this lovely home’s open plan has room for spacious living and dining areas. Enjoy your morning coffee and read the paper on the enormous balcony with views of the Capitol dome, Library of Congress, Washington Monument and Arlington National Cemetery. Light streams through a huge window into the updated kitchen, which features stainless steel appliances and ample cabinet space. The primary bedroom has an en suite bath with marble vanity and timeless black-and-white tiles. A classic midcentury lobby welcomes you to this well-maintained building with a fitness center, bike room and storage unit, a new HVAC system, updated outdoor pool, composting service, and a community garden. A 24/7 concierge receives packages and greets your guests 365 days a year. Enjoy the fine dining, nightlife and outdoor activities of the Wharf; revel in modern art at the Rubell Museum; and walk to a Nats game. The National Mall and Smithsonian Museums are just a mile down the road. Garage parking space conveys and the metro is three blocks away
Zillow last checked: 12 hours ago
Listing updated: July 09, 2025 at 09:35am
Listed by:
Michael Alderfer 202-276-4293,
Compass,
Co-Listing Agent: Mary A Sartorius 202-379-9619,
Compass
Bought with:
Stephen Gabauer, 0225249925
CENTURY 21 New Millennium
Source: Bright MLS,MLS#: DCDC2196954
Facts & features
Interior
Bedrooms & bathrooms
- Bedrooms: 2
- Bathrooms: 2
- Full bathrooms: 2
- Main level bathrooms: 2
- Main level bedrooms: 2
Basement
- Area: 0
Heating
- Forced Air, Natural Gas
Cooling
- Central Air, Natural Gas
Appliances
- Included: Dishwasher, Disposal, Oven/Range - Electric, Refrigerator, Stainless Steel Appliance(s), Gas Water Heater
Features
- Combination Dining/Living, Dining Area, Entry Level Bedroom, Floor Plan - Traditional, Primary Bath(s), Upgraded Countertops
- Flooring: Wood
- Has basement: No
- Has fireplace: No
Interior area
- Total structure area: 867
- Total interior livable area: 867 sqft
- Finished area above ground: 867
- Finished area below ground: 0
Property
Parking
- Total spaces: 1
- Parking features: Underground, Garage
- Garage spaces: 1
Accessibility
- Accessibility features: None
Features
- Levels: One
- Stories: 1
- Exterior features: Balcony
- Pool features: Community
Lot
- Features: Urban Land Not Rated
Details
- Additional structures: Above Grade, Below Grade
- Parcel number: 0504//2232
- Zoning: SEE ZONING MAP
- Special conditions: Standard
Construction
Type & style
- Home type: Condo
- Architectural style: Contemporary
- Property subtype: Condominium
- Attached to another structure: Yes
Materials
- Brick
Condition
- New construction: No
- Year built: 1965
Utilities & green energy
- Sewer: Public Sewer
- Water: Public
Community & neighborhood
Location
- Region: Washington
- Subdivision: Southwest Waterfront
HOA & financial
HOA
- Has HOA: No
- Amenities included: Common Grounds, Concierge, Elevator(s), Fitness Center, Pool, Reserved/Assigned Parking
- Services included: Air Conditioning, Electricity, Maintenance Structure, Gas, Heat, Internet, Insurance, Management, Parking Fee, Pool(s), Snow Removal, Sewer, Trash, Water
- Association name: Riverside Condos
Other fees
- Condo and coop fee: $1,082 monthly
Other
Other facts
- Listing agreement: Exclusive Right To Sell
- Ownership: Condominium
Price history
| Date | Event | Price |
|---|---|---|
| 7/9/2025 | Sold | $445,000-1.1%$513/sqft |
Source: | ||
| 6/2/2025 | Pending sale | $450,000$519/sqft |
Source: | ||
| 4/23/2025 | Listed for sale | $450,000-3.2%$519/sqft |
Source: | ||
| 4/23/2025 | Listing removed | $464,900$536/sqft |
Source: | ||
| 3/27/2025 | Price change | $464,900-2.1%$536/sqft |
Source: | ||
Public tax history
| Year | Property taxes | Tax assessment |
|---|---|---|
| 2025 | $2,924 -2% | $449,490 -0.8% |
| 2024 | $2,984 -0.1% | $453,310 +0.7% |
| 2023 | $2,988 -1.8% | $450,270 -0.1% |
Find assessor info on the county website
Neighborhood: Southwest Waterfront
Nearby schools
GreatSchools rating
- 3/10Amidon-Bowen Elementary SchoolGrades: PK-5Distance: 0.5 mi
- 4/10Jefferson Middle School AcademyGrades: 6-8Distance: 0.6 mi
- 2/10Eastern High SchoolGrades: 9-12Distance: 2.4 mi
Schools provided by the listing agent
- District: District Of Columbia Public Schools
Source: Bright MLS. This data may not be complete. We recommend contacting the local school district to confirm school assignments for this home.

Get pre-qualified for a loan
At Zillow Home Loans, we can pre-qualify you in as little as 5 minutes with no impact to your credit score.An equal housing lender. NMLS #10287.
Sell for more on Zillow
Get a free Zillow Showcase℠ listing and you could sell for .
$439,200
2% more+ $8,784
With Zillow Showcase(estimated)
$447,984


