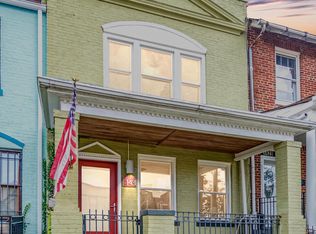HUGE PRICE REDUCTION! IN PERSON OPEN HOUSE Fri 5:30-7:30pm, Sat 2:30-4:30pm, Sun 2-4pm! See it before its gone! Main level offers beautiful natural light, open kitchen, powder room, pantry and fireplace. Step outside to your private oasis on the back patio. Upstairs you'll find 2 large bedrooms with a built-in home office- perfect for stay-at-home! 2 full bathrooms upstairs as well, with a tiled shower and a classic clawfoot tub. 3rd BR or family room in the lower level, with pristine tile floors, ample storage, 3rd full bathroom, FIFTY bottle wine fridge and laundry room. Rear entrance to the backyard and patio. Front yard offers a terraced garden, perfect for your green thumb. Owner will share completed architectural plans for third story addition! $75-80 per night income to rent the basement space on Airbnb or VRBO and get cash flow towards your mortgage! Quiet, one way street with ample parking on both sides. Less than 1 mile from Metro, steps to bustling H St with streetcar, Lincoln Park, Eastern Market, Whole Foods, Union Market, and more. Welcome Home!
This property is off market, which means it's not currently listed for sale or rent on Zillow. This may be different from what's available on other websites or public sources.

