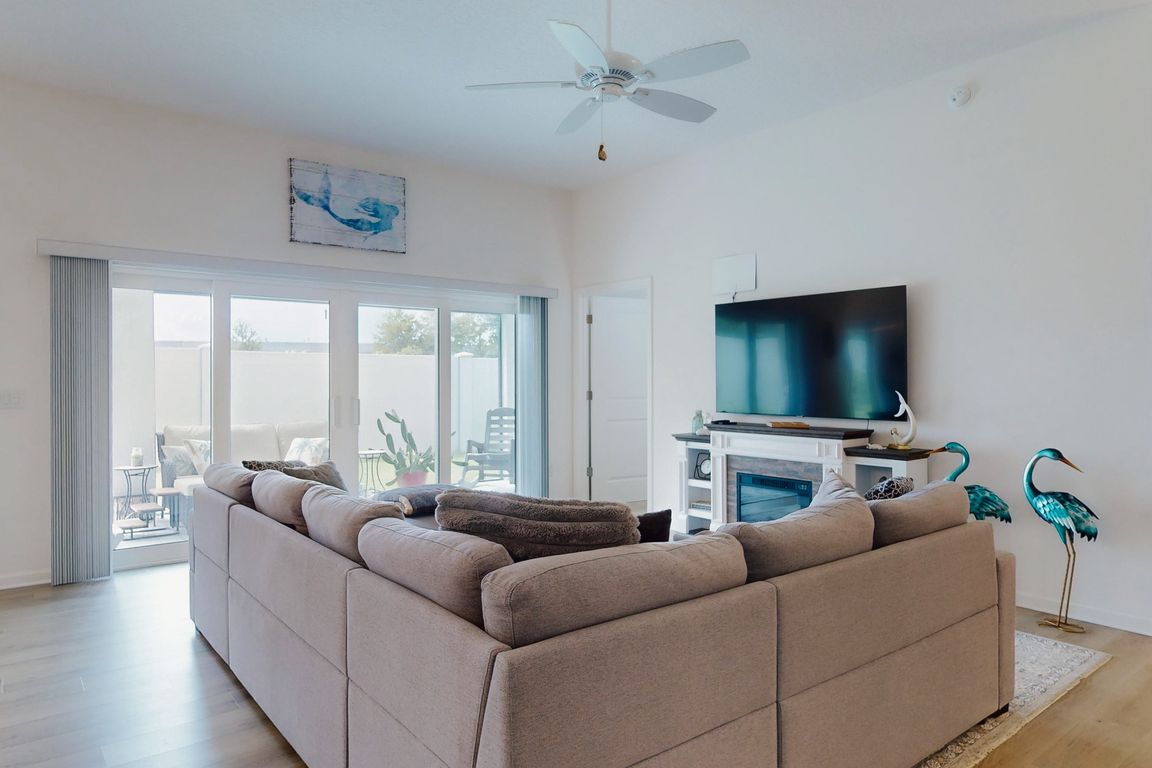
For salePrice cut: $14K (8/21)
$385,000
3beds
1,711sqft
1435 Jeremy Cir, Okahumpka, FL 34762
3beds
1,711sqft
Single family residence
Built in 2023
7,042 sqft
2 Attached garage spaces
$225 price/sqft
$199 monthly HOA fee
What's special
Move-in ready upgradesComfortable guest roomsPrivate backyardGourmet kitchenPrimary suite retreat
LIKE NEW—JUST BETTER! JUST DRAMATICALLY REDUCED! Why wait for new construction when you can move right into this stunning, not even 2-year-old Bluebird Designer home in the highly sought-after Lake Denham community? This home offers all the perks of a brand-new build PLUS valuable upgrades—all in an established and ...
- 202 days |
- 501 |
- 19 |
Source: Stellar MLS,MLS#: G5094314 Originating MLS: Lake and Sumter
Originating MLS: Lake and Sumter
Travel times
Living Room
Kitchen
Primary Bedroom
Zillow last checked: 7 hours ago
Listing updated: October 02, 2025 at 07:09am
Listing Provided by:
Michael Schaefer, LLC 239-462-7201,
NEXTHOME SALLY LOVE REAL ESTATE 352-399-2010
Source: Stellar MLS,MLS#: G5094314 Originating MLS: Lake and Sumter
Originating MLS: Lake and Sumter

Facts & features
Interior
Bedrooms & bathrooms
- Bedrooms: 3
- Bathrooms: 2
- Full bathrooms: 2
Primary bedroom
- Features: Built-in Closet
- Level: First
- Area: 210 Square Feet
- Dimensions: 15x14
Bedroom 2
- Features: Built-in Closet
- Level: First
- Area: 120 Square Feet
- Dimensions: 12x10
Bedroom 3
- Features: Built-in Closet
- Level: First
- Area: 110 Square Feet
- Dimensions: 10x11
Bathroom 1
- Features: Built-in Closet
- Level: First
- Area: 70 Square Feet
- Dimensions: 7x10
Balcony porch lanai
- Features: No Closet
- Level: First
- Area: 248 Square Feet
- Dimensions: 31x8
Dining room
- Features: No Closet
- Level: First
- Area: 99 Square Feet
- Dimensions: 9x11
Family room
- Level: First
- Area: 238 Square Feet
- Dimensions: 17x14
Kitchen
- Features: No Closet
- Level: First
- Area: 140 Square Feet
- Dimensions: 10x14
Living room
- Features: No Closet
- Level: First
- Area: 240 Square Feet
- Dimensions: 16x15
Heating
- Central, Natural Gas
Cooling
- Central Air
Appliances
- Included: Dishwasher, Disposal, Gas Water Heater, Microwave, Refrigerator
- Laundry: Inside, Laundry Room
Features
- Ceiling Fan(s), Primary Bedroom Main Floor, Solid Surface Counters
- Flooring: Carpet, Tile, Vinyl
- Doors: Sliding Doors
- Windows: Blinds
- Has fireplace: No
Interior area
- Total structure area: 2,495
- Total interior livable area: 1,711 sqft
Video & virtual tour
Property
Parking
- Total spaces: 2
- Parking features: Garage - Attached
- Attached garage spaces: 2
Features
- Levels: One
- Stories: 1
- Patio & porch: Patio, Rear Porch, Screened
- Exterior features: Irrigation System, Rain Gutters, Sprinkler Metered
- Has view: Yes
- View description: Garden
Lot
- Size: 7,042 Square Feet
Details
- Parcel number: 062024006300003400
- Zoning: RESI
- Special conditions: None
Construction
Type & style
- Home type: SingleFamily
- Property subtype: Single Family Residence
Materials
- Block, Stucco
- Foundation: Slab
- Roof: Shingle
Condition
- New construction: No
- Year built: 2023
Details
- Builder model: Bluebird
Utilities & green energy
- Sewer: Public Sewer
- Water: Public
- Utilities for property: BB/HS Internet Available, Electricity Connected, Natural Gas Connected, Sewer Connected, Sprinkler Recycled, Street Lights, Water Connected
Community & HOA
Community
- Features: Deed Restrictions, Dog Park, Fitness Center, Golf Carts OK, Golf, Irrigation-Reclaimed Water, Pool, Tennis Court(s)
- Senior community: Yes
- Subdivision: THE VILLAGES
HOA
- Has HOA: No
- HOA fee: $199 monthly
- Pet fee: $0 monthly
Location
- Region: Okahumpka
Financial & listing details
- Price per square foot: $225/sqft
- Annual tax amount: $5,041
- Date on market: 3/17/2025
- Listing terms: Cash,Conventional,VA Loan
- Ownership: Fee Simple
- Total actual rent: 0
- Electric utility on property: Yes
- Road surface type: Paved