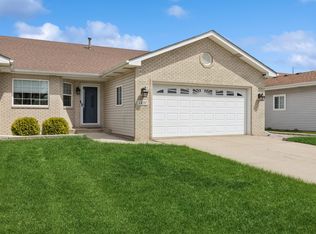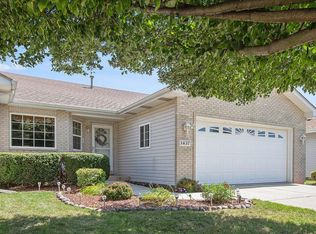Closed
$309,900
1435 Rokosz Ln, Dyer, IN 46311
3beds
2,320sqft
Half Duplex
Built in 1997
6,229.08 Square Feet Lot
$313,100 Zestimate®
$134/sqft
$2,585 Estimated rent
Home value
$313,100
$285,000 - $344,000
$2,585/mo
Zestimate® history
Loading...
Owner options
Explore your selling options
What's special
Welcome to 1435 Rokosz Lane, a meticulously maintained 3-bedroom, 2.5-bath ranch half-duplex offering a surprising amount of space and functionality. With nearly 1,700 square feet on the main level, plus a finished partial basement and a large crawlspace, this home is designed to provide both comfort and abundant storage.Step inside and enjoy the thoughtful layout featuring new carpet throughout much of the main level and basement. The main level offers three generously sized bedrooms, a bright and inviting living room, a well-equipped kitchen, two full bathrooms, and the convenience of a main-level laundry room. The finished partial basement extends the living space and includes a cozy recreation area along with an additional half bath, making it ideal for entertaining, a home office, or a fitness space. Additionally, the furnace and AC unit was replaced in 2019, and the roof was completely torn-off and redone in 2015, so put your mind at ease knowing these expensive items were taken care of for you!Located in a prime Dyer location, this property is just 1.5 miles from the brand-new South Shore Munster/Dyer train station, providing seamless access to downtown Chicago. Enjoy the convenience of nearby major highways, top-notch healthcare facilities, and a variety of entertainment options, including local dining, shopping, and parks. Dyer is known for its welcoming community and offers excellent opportunities for outdoor activities, with proximity to the Pennsy Greenway Trail and nearby golf courses.Whether you're commuting to Chicago or exploring all that Northwest Indiana has to offer, this home combines a fantastic location with move-in-ready comfort. Don't miss your chance to see this spacious, well-maintained gem in person! Schedule your showing today!
Zillow last checked: 8 hours ago
Listing updated: April 11, 2025 at 08:27am
Listed by:
Mark Plesha,
Brokerworks Group 219-786-7000,
Jacob Schmiedel,
Brokerworks Group
Bought with:
Agnieszka Slomski, RB21000757
Listing Leaders Northwest
Source: NIRA,MLS#: 815251
Facts & features
Interior
Bedrooms & bathrooms
- Bedrooms: 3
- Bathrooms: 3
- Full bathrooms: 1
- 3/4 bathrooms: 1
- 1/2 bathrooms: 1
Primary bedroom
- Description: Brand new carpet.
- Area: 201.5
- Dimensions: 15.5 x 13.0
Bedroom 2
- Description: Brand new carpet.
- Area: 180
- Dimensions: 15.0 x 12.0
Bedroom 3
- Area: 150
- Dimensions: 15.0 x 10.0
Bonus room
- Description: Recently redone with new carpet and trim.
- Area: 351.5
- Dimensions: 19.0 x 18.5
Kitchen
- Area: 195
- Dimensions: 15.0 x 13.0
Laundry
- Area: 80
- Dimensions: 10.0 x 8.0
Living room
- Description: Brand new carpet.
- Area: 350
- Dimensions: 20.0 x 17.5
Heating
- Forced Air, Natural Gas
Appliances
- Included: Dishwasher, Range Hood, Washer, Exhaust Fan, Gas Water Heater, Free-Standing Refrigerator, Free-Standing Gas Oven, Dryer, Disposal
- Laundry: In Unit, Main Level, Laundry Room
Features
- Ceiling Fan(s), Laminate Counters, Eat-in Kitchen, Country Kitchen
- Basement: Crawl Space,Sump Pump,Storage Space,Partial,Finished
- Has fireplace: No
Interior area
- Total structure area: 2,320
- Total interior livable area: 2,320 sqft
- Finished area above ground: 1,686
Property
Parking
- Total spaces: 2
- Parking features: Attached, Driveway, Inside Entrance, Garage Faces Front, Garage Door Opener
- Attached garage spaces: 2
- Has uncovered spaces: Yes
Features
- Levels: One
- Patio & porch: Awning(s), Patio
- Exterior features: Private Yard, Rain Gutters
- Pool features: None
- Fencing: Back Yard,Partial
- Has view: Yes
- View description: Neighborhood
Lot
- Size: 6,229 sqft
- Dimensions: 48 x 130
- Features: Back Yard, Landscaped, Rectangular Lot, Few Trees
Details
- Parcel number: 451012131018000034
- Special conditions: Standard
Construction
Type & style
- Home type: SingleFamily
- Property subtype: Half Duplex
- Attached to another structure: Yes
Condition
- New construction: No
- Year built: 1997
Utilities & green energy
- Sewer: Public Sewer
- Water: Public
- Utilities for property: Cable Connected, Sewer Connected, Water Connected, Natural Gas Connected, Electricity Connected
Community & neighborhood
Community
- Community features: Curbs, Sidewalks
Location
- Region: Dyer
- Subdivision: Wildflower Estates
Other
Other facts
- Listing agreement: Exclusive Right To Sell
- Listing terms: Cash,VA Loan,FHA,Conventional
- Road surface type: Asphalt
Price history
| Date | Event | Price |
|---|---|---|
| 4/9/2025 | Sold | $309,900$134/sqft |
Source: | ||
| 2/6/2025 | Pending sale | $309,900$134/sqft |
Source: | ||
| 1/28/2025 | Listing removed | $309,900$134/sqft |
Source: | ||
| 1/23/2025 | Listed for sale | $309,900+82.3%$134/sqft |
Source: | ||
| 4/24/2003 | Sold | $170,000$73/sqft |
Source: | ||
Public tax history
| Year | Property taxes | Tax assessment |
|---|---|---|
| 2024 | $2,817 -13.5% | $273,500 +3.8% |
| 2023 | $3,257 +15.1% | $263,500 -1.8% |
| 2022 | $2,829 +4.6% | $268,300 +11.6% |
Find assessor info on the county website
Neighborhood: 46311
Nearby schools
GreatSchools rating
- 7/10Protsman Elementary SchoolGrades: PK-4Distance: 0.5 mi
- 5/10Kahler Middle SchoolGrades: 5-8Distance: 0.9 mi
- 9/10Lake Central High SchoolGrades: 9-12Distance: 3.6 mi
Get a cash offer in 3 minutes
Find out how much your home could sell for in as little as 3 minutes with a no-obligation cash offer.
Estimated market value$313,100
Get a cash offer in 3 minutes
Find out how much your home could sell for in as little as 3 minutes with a no-obligation cash offer.
Estimated market value
$313,100

