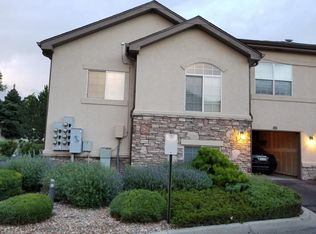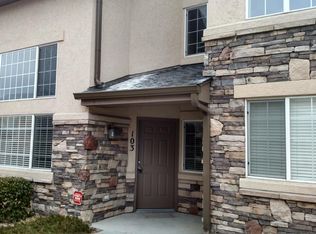Have it all with this wonderful 2 story townhome! Enjoy the open loft, loads of natural light, many upgrades throughout and spacious 2 story ceiling. Enter into the open living room with a rock surround fireplace that is just perfect for entertaining, kitchen with black Stainless Steel appliances, painted and refaced cabinets, cabinet pantry which opens up to the dining space. Retreat to the upper level with two large bedrooms including to the master bedroom, private master bath with dual shower heads and walk-in closet, a secondary bedroom, additional full bath, upper level laundry room, and an open loft that is perfect to use as an office area or rec room. Updated flooring, newer paint, abundant natural light, grassy courtyard and patio in front, very high and open ceilings, attached garage, and so much more in this newer townhome development. You get a perfect balance of a centrally located home being close to all major routes, light rail, shopping, open space, parks, trails Denver, DIA and much more. Great gated community, with an HOA that includes exterior maintenance w/ roof, grounds maintenance, common area, insurance, trash, snow removal. This townhome literally offers it all!
This property is off market, which means it's not currently listed for sale or rent on Zillow. This may be different from what's available on other websites or public sources.

