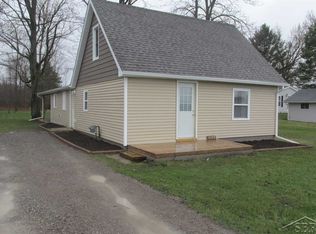Sold for $180,000
$180,000
1435 W Fry Rd, Burt, MI 48417
2beds
1,401sqft
Single Family Residence
Built in 1940
1.52 Acres Lot
$194,000 Zestimate®
$128/sqft
$1,089 Estimated rent
Home value
$194,000
$124,000 - $303,000
$1,089/mo
Zestimate® history
Loading...
Owner options
Explore your selling options
What's special
Multiple offers received. Please let the listing agent know if your buyers intend to write an offer by noon today. 4/18/25 Need storage for your toys or a large enclosed work space? Look no further. This property has everything you need!!! Spacious 2 bedroom home on 1.52 acres with a 2006 24 x 32 pole barn with cement floor, electric and a wood burner plus a 2005 40 x 30 pole barn. Metal roof on the house. Updated kitchen and bathroom. This home has a large eat in kitchen, a living room plus a knotty pine family room with fireplace and a wall of windows overlooking the rear yard. Main floor laundry. There's a 22 x 10 mud room that could easily be finished for additional living space. Great rural location. City water, septic and natural gas.
Zillow last checked: 8 hours ago
Listing updated: May 30, 2025 at 10:27am
Listed by:
Karen Antal 989-284-3916,
RE/MAX New Image
Bought with:
Tamara Tipton, 6501379377
New Michigan Realty
Source: MiRealSource,MLS#: 50171404 Originating MLS: Saginaw Board of REALTORS
Originating MLS: Saginaw Board of REALTORS
Facts & features
Interior
Bedrooms & bathrooms
- Bedrooms: 2
- Bathrooms: 1
- Full bathrooms: 1
Bedroom 1
- Features: Carpet
- Level: First
- Area: 182
- Dimensions: 14 x 13
Bedroom 2
- Features: Carpet
- Level: First
- Area: 132
- Dimensions: 12 x 11
Bathroom 1
- Features: Ceramic
- Level: First
- Area: 64
- Dimensions: 8 x 8
Family room
- Features: Wood
- Level: First
- Area: 252
- Dimensions: 21 x 12
Kitchen
- Features: Wood
- Level: First
- Area: 252
- Dimensions: 21 x 12
Living room
- Features: Carpet
- Level: First
- Area: 187
- Dimensions: 17 x 11
Heating
- Forced Air, Natural Gas
Cooling
- Ceiling Fan(s)
Appliances
- Included: Dishwasher, Dryer, Microwave, Range/Oven, Refrigerator, Washer, Gas Water Heater
- Laundry: Laundry Room, First Floor Laundry
Features
- Eat-in Kitchen
- Flooring: Carpet, Wood, Concrete, Ceramic Tile
- Basement: Block,Crawl Space
- Number of fireplaces: 1
- Fireplace features: Family Room
Interior area
- Total structure area: 1,401
- Total interior livable area: 1,401 sqft
- Finished area above ground: 1,401
- Finished area below ground: 0
Property
Parking
- Total spaces: 2
- Parking features: Garage, Detached
- Garage spaces: 2
Features
- Levels: One
- Stories: 1
- Patio & porch: Patio, Porch
- Frontage type: Road
- Frontage length: 200
Lot
- Size: 1.52 Acres
- Dimensions: 200 x 297
- Features: Rural
Details
- Additional structures: Barn(s)
- Parcel number: 04104121028000
- Zoning description: Residential
- Special conditions: Private
Construction
Type & style
- Home type: SingleFamily
- Architectural style: Ranch
- Property subtype: Single Family Residence
Materials
- Vinyl Siding
Condition
- Year built: 1940
Utilities & green energy
- Sewer: Septic Tank
- Water: Public
- Utilities for property: Cable/Internet Avail.
Community & neighborhood
Location
- Region: Burt
- Subdivision: None
Other
Other facts
- Listing agreement: Exclusive Right To Sell
- Listing terms: Cash,Conventional
Price history
| Date | Event | Price |
|---|---|---|
| 5/30/2025 | Sold | $180,000+2.9%$128/sqft |
Source: | ||
| 4/19/2025 | Pending sale | $174,900$125/sqft |
Source: | ||
| 4/14/2025 | Listed for sale | $174,900$125/sqft |
Source: | ||
Public tax history
Tax history is unavailable.
Neighborhood: 48417
Nearby schools
GreatSchools rating
- 6/10Big Rock Elementary SchoolGrades: PK-3Distance: 11.1 mi
- 7/10Chesaning Middle SchoolGrades: 4-8Distance: 11.9 mi
- 9/10Chesaning Union High SchoolGrades: 9-12Distance: 11.6 mi
Schools provided by the listing agent
- District: Chesaning Union Schools
Source: MiRealSource. This data may not be complete. We recommend contacting the local school district to confirm school assignments for this home.
Get pre-qualified for a loan
At Zillow Home Loans, we can pre-qualify you in as little as 5 minutes with no impact to your credit score.An equal housing lender. NMLS #10287.
