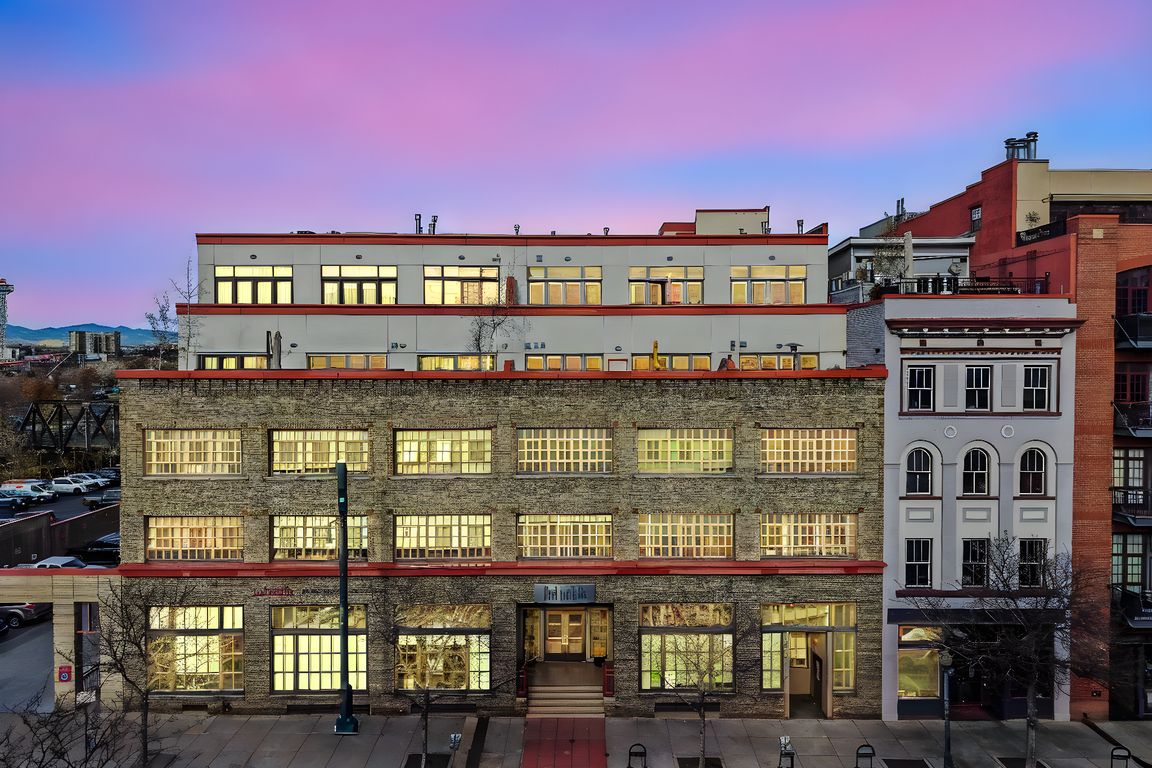
For sale
$550,000
1beds
1,161sqft
1435 Wazee Street #504, Denver, CO 80202
1beds
1,161sqft
Condominium
Built in 1928
1 Attached garage space
$474 price/sqft
$497 monthly HOA fee
What's special
Curated modern finishesSpectacular west-facing city viewsPrivate balconyPowder bathIn-unit laundrySizeable bedroomLuxury stainless steel appliances
LOCATION, LOCATION, LOCATION! Live in the heart of vibrant Lower Downtown in this sun-drenched PENTHOUSE loft, offering unparalleled access to shopping, dining, entertainment, and sports just steps from your door. This FULLY FURNISHED, MOVE-IN-READY, QUIET UNIT features soaring ceilings, stunning solid hardwood floors, curated modern finishes, and abundant natural light ...
- 15 hours |
- 61 |
- 1 |
Source: REcolorado,MLS#: 4307164
Travel times
Living Room
Kitchen
Primary Bedroom
Zillow last checked: 8 hours ago
Listing updated: 21 hours ago
Listed by:
Janna Vanner 303-720-2017 janna@ght-re.com,
RE/MAX Professionals,
The Griffith Home Team 303-726-0410,
RE/MAX Professionals
Source: REcolorado,MLS#: 4307164
Facts & features
Interior
Bedrooms & bathrooms
- Bedrooms: 1
- Bathrooms: 2
- Full bathrooms: 1
- 1/2 bathrooms: 1
- Main level bathrooms: 2
- Main level bedrooms: 1
Bedroom
- Description: Spacious W/ Adorable Office With Barn Doors
- Features: Primary Suite
- Level: Main
Bathroom
- Description: Well Appointed Finishes
- Features: En Suite Bathroom, Primary Suite
- Level: Main
Bathroom
- Level: Main
Dining room
- Description: Perfect Space To Entertain
- Level: Main
Kitchen
- Description: Updated! Concrete Counters, High End Ss Appliances
- Level: Main
Laundry
- Description: Washer And Dryer Included, Custom Closet Organizers
- Level: Main
Living room
- Description: Spacious With Soaring Ceilings
- Level: Main
Heating
- Forced Air
Cooling
- Central Air
Appliances
- Included: Cooktop, Dishwasher, Disposal, Dryer, Gas Water Heater, Microwave, Oven, Range, Refrigerator, Washer
- Laundry: In Unit
Features
- Built-in Features, Ceiling Fan(s), Concrete Counters, Eat-in Kitchen, Entrance Foyer, High Ceilings, Kitchen Island, No Stairs, Open Floorplan, Pantry, Primary Suite, Smoke Free, Walk-In Closet(s)
- Flooring: Wood
- Windows: Double Pane Windows
- Has basement: No
- Number of fireplaces: 1
- Fireplace features: Gas, Living Room
- Common walls with other units/homes: End Unit
Interior area
- Total structure area: 1,161
- Total interior livable area: 1,161 sqft
- Finished area above ground: 1,161
Video & virtual tour
Property
Parking
- Total spaces: 1
- Parking features: Garage - Attached
- Attached garage spaces: 1
Accessibility
- Accessibility features: Accessible Approach with Ramp
Features
- Levels: One
- Stories: 1
- Patio & porch: Patio
- Exterior features: Balcony, Elevator, Gas Grill
- Has view: Yes
- View description: City
Lot
- Features: Master Planned, Near Public Transit
Details
- Parcel number: 233120130
- Zoning: D-LD
- Special conditions: Standard
Construction
Type & style
- Home type: Condo
- Property subtype: Condominium
- Attached to another structure: Yes
Materials
- Brick
- Roof: Membrane
Condition
- Updated/Remodeled
- Year built: 1928
Utilities & green energy
- Sewer: Public Sewer
- Water: Public
Community & HOA
Community
- Security: Carbon Monoxide Detector(s), Key Card Entry, Secured Garage/Parking, Smoke Detector(s)
- Subdivision: Lodo
HOA
- Has HOA: Yes
- Amenities included: Bike Storage, Elevator(s)
- Services included: Reserve Fund, Maintenance Structure, Recycling, Sewer, Snow Removal, Trash, Water
- HOA fee: $497 monthly
- HOA name: West End Lofts Association, Ince
- HOA phone: 303-989-8254
Location
- Region: Denver
Financial & listing details
- Price per square foot: $474/sqft
- Tax assessed value: $595,700
- Annual tax amount: $2,870
- Date on market: 11/21/2025
- Listing terms: Cash,Conventional,FHA,VA Loan
- Exclusions: Staging Furniture
- Ownership: Individual
- Road surface type: Paved