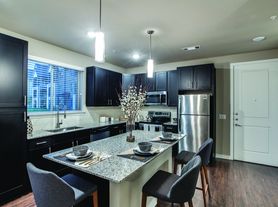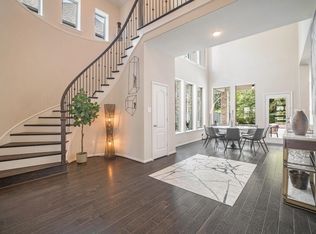Modern Comfort Meets Convenience in Fosters Ridge Welcome to 14350 Red Lodge Trail, Conroe, TX 77384, a thoughtfully upgraded home located in the sought-after Fosters Ridge subdivision. With its prime location, exceptional community amenities, and move-in ready features, this home is the perfect rental for those seeking both comfort and convenience. Property Highlights Water softener & whole-home filter Refrigerator, washer & dryer included Living room with sofa set & patio set included Bathrooms with bidets Zoned to The Woodlands schools Resort-style community amenities pool, clubhouse, playgrounds, walking trails Move-in ready with modern layout & finishes Conveniently located near I-45, FM 1488 & The Woodlands This home is turnkey ready with essential upgrades, included furnishings, and access to a vibrant community. All that's missing is you!
Copyright notice - Data provided by HAR.com 2022 - All information provided should be independently verified.
House for rent
$2,900/mo
14350 Red Lodge Trl, Conroe, TX 77384
4beds
2,641sqft
Price may not include required fees and charges.
Singlefamily
Available now
Cats, dogs OK
Electric, zoned, ceiling fan
In unit laundry
3 Attached garage spaces parking
Natural gas, zoned
What's special
Modern layout and finishesBathrooms with bidets
- 5 days |
- -- |
- -- |
Travel times
Renting now? Get $1,000 closer to owning
Unlock a $400 renter bonus, plus up to a $600 savings match when you open a Foyer+ account.
Offers by Foyer; terms for both apply. Details on landing page.
Facts & features
Interior
Bedrooms & bathrooms
- Bedrooms: 4
- Bathrooms: 3
- Full bathrooms: 2
- 1/2 bathrooms: 1
Rooms
- Room types: Breakfast Nook, Family Room, Office
Heating
- Natural Gas, Zoned
Cooling
- Electric, Zoned, Ceiling Fan
Appliances
- Included: Dishwasher, Disposal, Dryer, Microwave, Oven, Range, Refrigerator, Washer
- Laundry: In Unit
Features
- Ceiling Fan(s), Formal Entry/Foyer, High Ceilings, Prewired for Alarm System, Primary Bed - 1st Floor, Walk-In Closet(s)
- Flooring: Carpet, Laminate
Interior area
- Total interior livable area: 2,641 sqft
Property
Parking
- Total spaces: 3
- Parking features: Attached, Covered
- Has attached garage: Yes
- Details: Contact manager
Features
- Stories: 2
- Exterior features: 1 Living Area, 1/4 Up to 1/2 Acre, Architecture Style: Traditional, Attached, Back Yard, Clubhouse, Corner Lot, Flooring: Laminate, Formal Entry/Foyer, Gameroom Up, Garage Door Opener, Heating system: Zoned, Heating: Gas, High Ceilings, Jogging Path, Jogging Track, Living Area - 1st Floor, Lot Features: Back Yard, Corner Lot, Subdivided, 1/4 Up to 1/2 Acre, Patio/Deck, Playground, Pool, Prewired for Alarm System, Primary Bed - 1st Floor, Splash Pad, Sprinkler System, Subdivided, Trash Pick Up, Utility Room, Walk-In Closet(s), Water Softener, Window Coverings
Details
- Parcel number: 51642108100
Construction
Type & style
- Home type: SingleFamily
- Property subtype: SingleFamily
Condition
- Year built: 2023
Community & HOA
Community
- Features: Clubhouse, Playground
- Security: Security System
Location
- Region: Conroe
Financial & listing details
- Lease term: 12 Months
Price history
| Date | Event | Price |
|---|---|---|
| 10/1/2025 | Listed for rent | $2,900$1/sqft |
Source: | ||
| 2/28/2024 | Listing removed | -- |
Source: | ||
| 12/18/2023 | Pending sale | $422,000$160/sqft |
Source: | ||
| 12/7/2023 | Price change | $422,000-8.4%$160/sqft |
Source: | ||
| 11/28/2023 | Price change | $460,939+9.2%$175/sqft |
Source: | ||

