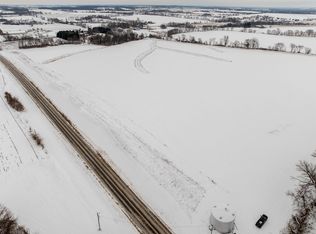Sold for $436,300
$436,300
14350 Trask Bridge Rd, Durand, IL 61024
4beds
2,054sqft
Single Family Residence
Built in 1850
5.78 Acres Lot
$454,000 Zestimate®
$212/sqft
$2,650 Estimated rent
Home value
$454,000
$404,000 - $508,000
$2,650/mo
Zestimate® history
Loading...
Owner options
Explore your selling options
What's special
5.78 Acres MOL! Zoned Ag! Barn & Outbuildings! Welcome to your own slice of country paradise! This charming country estate with 4 bedrooms and 3 baths is perfectly situated on picturesque countryside setting, offering stunning views, rich character, and endless possibilities. It’s ideal for hobbies, farming, animals, or simply enjoying rural living. Surrounded by beautifully landscaped grounds. You’ll find a vibrant mix of perennials, flowering, fruit and mature trees creating a park-like setting. The barn and multiple outbuildings provide ample space for livestock, storage, or workshop use, with plenty of pasture for grazing. Inside, the home exudes warmth and charm with generously sized rooms, abundant natural light, and main level mostly wood floors. The layout includes two primary bedrooms with ensuites—one on the main level, and a striking upstairs suite featuring cathedral ceilings, and exposed beams. The heart of the home is a true country kitchen, rich with rustic touches, that flows into an oversized dining room—perfect for gatherings. The cozy dining room opens via French doors to a bright 3-season room, featuring walls of windows and views of the pristine inground pool and bath house. There is a garden ready area for your homesteading needs. Recent updates include: roof shingles (2018), cooktop and pool liner (2023), and pool filter (2025). Conveniently located near I-90/39, and Route 20, this property offers both tranquility and accessibility. Seeing is Believing—experience the beauty and character for yourself!
Zillow last checked: 8 hours ago
Listing updated: September 15, 2025 at 08:56am
Listed by:
Ginny Meyer 815-262-8082,
Gambino Realtors
Bought with:
NON-NWIAR Member
Northwest Illinois Alliance Of Realtors®
Source: NorthWest Illinois Alliance of REALTORS®,MLS#: 202503191
Facts & features
Interior
Bedrooms & bathrooms
- Bedrooms: 4
- Bathrooms: 3
- Full bathrooms: 3
- Main level bathrooms: 1
- Main level bedrooms: 1
Primary bedroom
- Level: Upper
- Area: 264
- Dimensions: 22 x 12
Bedroom 2
- Level: Upper
- Area: 149.46
- Dimensions: 10.6 x 14.1
Bedroom 3
- Level: Upper
- Area: 150.8
- Dimensions: 11.6 x 13
Bedroom 4
- Level: Main
- Area: 135.66
- Dimensions: 11.9 x 11.4
Dining room
- Level: Main
- Area: 239.4
- Dimensions: 18 x 13.3
Family room
- Level: Main
- Area: 202.86
- Dimensions: 16.1 x 12.6
Kitchen
- Level: Main
- Area: 4322.94
- Dimensions: 21.8 x 198.3
Living room
- Level: Main
- Area: 255.2
- Dimensions: 17.6 x 14.5
Heating
- Forced Air, Propane
Cooling
- Central Air
Appliances
- Included: Disposal, Dishwasher, Dryer, Microwave, Refrigerator, Stove/Cooktop, Wall Oven, Washer, LP Gas Tank Rented, Gas Water Heater
- Laundry: In Basement
Features
- Book Cases Built In, Ceiling-Vaults/Cathedral
- Windows: Window Treatments
- Basement: Basement Entrance,Partial,Sump Pump
- Attic: Storage
- Number of fireplaces: 1
- Fireplace features: Gas
Interior area
- Total structure area: 2,054
- Total interior livable area: 2,054 sqft
- Finished area above ground: 2,054
- Finished area below ground: 0
Property
Parking
- Total spaces: 2
- Parking features: Asphalt, Barn, Detached, Garage Door Opener
- Garage spaces: 2
Features
- Levels: Two
- Stories: 2
- Patio & porch: Patio, Porch 3 Season, Enclosed, Glass Enclosed, Screened
- Pool features: In Ground
- Has view: Yes
- View description: Panorama
Lot
- Size: 5.78 Acres
- Features: County Taxes, Horses Allowed, Agricultural, Wooded, Rural
Details
- Additional structures: Outbuilding
- Parcel number: 0535300016
- Horses can be raised: Yes
Construction
Type & style
- Home type: SingleFamily
- Property subtype: Single Family Residence
Materials
- Other
- Roof: Shingle
Condition
- Year built: 1850
Utilities & green energy
- Electric: Circuit Breakers
- Sewer: Septic Tank
- Water: Well
Community & neighborhood
Location
- Region: Durand
- Subdivision: IL
Other
Other facts
- Price range: $436.3K - $436.3K
- Ownership: Fee Simple
- Road surface type: Hard Surface Road
Price history
| Date | Event | Price |
|---|---|---|
| 9/12/2025 | Sold | $436,300-6.2%$212/sqft |
Source: | ||
| 6/24/2025 | Price change | $464,900-3.1%$226/sqft |
Source: | ||
| 6/13/2025 | Listed for sale | $479,900+70.5%$234/sqft |
Source: | ||
| 4/26/2006 | Sold | $281,500$137/sqft |
Source: Public Record Report a problem | ||
Public tax history
| Year | Property taxes | Tax assessment |
|---|---|---|
| 2023 | $5,497 +11.8% | $73,844 +13.2% |
| 2022 | $4,916 | $65,232 +8.6% |
| 2021 | -- | $60,066 +3.9% |
Find assessor info on the county website
Neighborhood: 61024
Nearby schools
GreatSchools rating
- 4/10Durand Elementary SchoolGrades: PK-6Distance: 3.9 mi
- 7/10Durand Jr High SchoolGrades: 7-8Distance: 3.9 mi
- 4/10Durand High SchoolGrades: 9-12Distance: 3.9 mi
Schools provided by the listing agent
- Elementary: Durand Elementary
- Middle: Durand Jr High
- High: Durand High
- District: Durand 322
Source: NorthWest Illinois Alliance of REALTORS®. This data may not be complete. We recommend contacting the local school district to confirm school assignments for this home.

Get pre-qualified for a loan
At Zillow Home Loans, we can pre-qualify you in as little as 5 minutes with no impact to your credit score.An equal housing lender. NMLS #10287.
