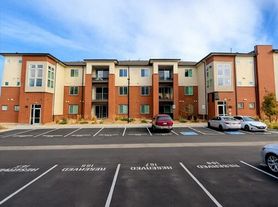This 2nd floor corner-unit features two Bedrooms and two full bathrooms.
Please note our requested minimum qualifications in the Terms section below.
This well finished condo is bright and open. The kitchen offers granite countertops with center island, under cabinet lighting and a full suite of stainless-steel appliances. The primary bedroom offers a walk-in closet and full attached bath with dual sink vanity. This unit also features a 2nd bedroom, full spare bathroom with tub and dedicated laundry area. The spacious private trex deck provides mountain views!
This unit is located in the newer LIV City Center community at Mississippi and Sable. This location offers a short walk/bike ride to light-rail, easy access to I-225 and many walkable retail and restaurants. Easy access to Medical Center of Aurora (3 miles to North campus or 1.3 miles to South campus), Fitzsimmons/Anschutz Medical Campus (4.6 miles to CU Medical Center / VA Hospital, Children's Hospital), and Buckley Air Force Base (4 miles).
Additional reasons you will want to call this Home:
Washer and dryer included (if needed)
Central heat & A/C
Secure Building with reserved parking
LEASE & APPLICATION TERMS: This unit is available for an early November lease start. 12-month lease minimum longer preferred. One-month Security Deposit required. Pets are conditional upon owner approval a refundable $250 security deposit per pet. No Smoking. All applicants will be subject to a $35 application fee per adult as well as a $35 credit, eviction & criminal background check. Minimum requirements: credit score 670+ and gross combined household income 2x the rent. Contact the Saint Property Management Team @ RE/MAX Leaders (Cecile) to schedule a showing. All showings scheduled by appointment.
Apartment for rent
$1,800/mo
14351 E Tennessee Ave UNIT 201, Aurora, CO 80012
2beds
1,126sqft
Price may not include required fees and charges.
Apartment
Available now
Cats, small dogs OK
Central air
In unit laundry
Off street parking
What's special
Mountain viewsSpacious private trex deckUnder cabinet lightingDedicated laundry area
- 58 days |
- -- |
- -- |
Zillow last checked: 9 hours ago
Listing updated: December 05, 2025 at 11:58pm
Travel times
Looking to buy when your lease ends?
Consider a first-time homebuyer savings account designed to grow your down payment with up to a 6% match & a competitive APY.
Facts & features
Interior
Bedrooms & bathrooms
- Bedrooms: 2
- Bathrooms: 2
- Full bathrooms: 2
Cooling
- Central Air
Appliances
- Included: Dryer, Washer
- Laundry: In Unit
Features
- Walk In Closet
Interior area
- Total interior livable area: 1,126 sqft
Property
Parking
- Parking features: Off Street
- Details: Contact manager
Features
- Exterior features: Other, Walk In Closet
Details
- Parcel number: 197518329010
Construction
Type & style
- Home type: Apartment
- Property subtype: Apartment
Materials
- Wood
Condition
- Year built: 2020
Building
Management
- Pets allowed: Yes
Community & HOA
Location
- Region: Aurora
Financial & listing details
- Lease term: 1 Year
Price history
| Date | Event | Price |
|---|---|---|
| 12/3/2025 | Price change | $1,800-2.7%$2/sqft |
Source: Zillow Rentals | ||
| 10/29/2025 | Price change | $1,850-5.1%$2/sqft |
Source: Zillow Rentals | ||
| 10/22/2025 | Price change | $1,950-4.6%$2/sqft |
Source: Zillow Rentals | ||
| 10/9/2025 | Listed for rent | $2,045+9.1%$2/sqft |
Source: Zillow Rentals | ||
| 9/30/2023 | Listing removed | -- |
Source: Zillow Rentals | ||

