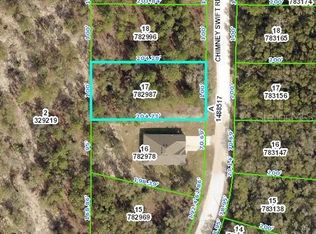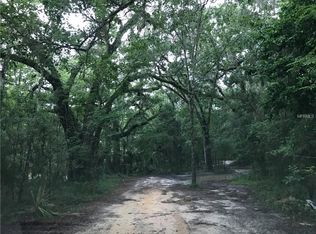Sold for $369,000
$369,000
14353 Chimney Swift Rd, Weeki Wachee, FL 34614
4beds
1,856sqft
Single Family Residence
Built in 2025
0.55 Acres Lot
$357,200 Zestimate®
$199/sqft
$2,262 Estimated rent
Home value
$357,200
$314,000 - $407,000
$2,262/mo
Zestimate® history
Loading...
Owner options
Explore your selling options
What's special
This BEAUTIFUL New Construction Home is MOVE-IN-READY backed by 2-10 Warranty! Perfectly elevated on just over a 1/2 acre lot in Royal Highlands with an abundance of amenities nearby. Featuring an open floor plan, 4 bedroom, 2 bathroom with luxury plank flooring throughout the entire home. The kitchen features a full stainless steel kitchen appliance package, INCLUDING the refrigerator. Soft close cabinets with granite counters throughout the home with 42'' uppers and a full tile backsplash in the kitchen. Primary en suite bathroom featuring tile flooring, a full tile shower and walk-in closet. Front and back yard is landscaped WITH irrigation. No HOA and no CDD! This home is a MUST see!
Zillow last checked: 8 hours ago
Listing updated: July 23, 2025 at 09:07am
Listed by:
Brittany Haug 208-930-6976,
Pinnacle Realty Advisors
Bought with:
Michelle R Hill, SL3442185
Tropic Shores Realty LLC
Source: HCMLS,MLS#: 2253590
Facts & features
Interior
Bedrooms & bathrooms
- Bedrooms: 4
- Bathrooms: 2
- Full bathrooms: 2
Primary bedroom
- Level: Main
Bedroom 2
- Level: Main
Bedroom 3
- Level: Main
Bedroom 4
- Level: Main
Primary bathroom
- Level: Main
Bathroom 2
- Level: Main
Dining room
- Level: Main
Kitchen
- Level: Main
Laundry
- Level: Main
Living room
- Level: Main
Heating
- Heat Pump
Cooling
- Central Air
Appliances
- Included: Electric Range, Electric Water Heater, ENERGY STAR Qualified Dishwasher, ENERGY STAR Qualified Refrigerator, Microwave
- Laundry: Electric Dryer Hookup, Washer Hookup
Features
- Ceiling Fan(s), Kitchen Island, Open Floorplan, Pantry, Primary Bathroom - Shower No Tub, Split Bedrooms
- Has fireplace: No
Interior area
- Total structure area: 1,856
- Total interior livable area: 1,856 sqft
Property
Parking
- Total spaces: 2
- Parking features: Attached, Garage
- Attached garage spaces: 2
Features
- Levels: One
- Stories: 1
- Patio & porch: Covered, Patio
Lot
- Size: 0.55 Acres
- Features: Many Trees, Sprinklers In Front, Sprinklers In Rear
Details
- Parcel number: R01 221 17 3357 5490 0110
- Zoning: R1C
- Zoning description: Residential
- Special conditions: Owner Licensed RE
Construction
Type & style
- Home type: SingleFamily
- Architectural style: Craftsman
- Property subtype: Single Family Residence
Materials
- Fiber Cement, Stucco
- Roof: Shingle
Condition
- New construction: Yes
- Year built: 2025
Utilities & green energy
- Electric: 200+ Amp Service
- Sewer: Septic Tank
- Water: Private, Well
- Utilities for property: Electricity Connected
Community & neighborhood
Security
- Security features: Carbon Monoxide Detector(s), Smoke Detector(s)
Location
- Region: Weeki Wachee
- Subdivision: Royal Highlands Unit 7
Other
Other facts
- Listing terms: Cash,Conventional,FHA,USDA Loan,VA Loan
- Road surface type: Dirt
Price history
| Date | Event | Price |
|---|---|---|
| 7/22/2025 | Sold | $369,000$199/sqft |
Source: | ||
| 6/23/2025 | Pending sale | $369,000$199/sqft |
Source: | ||
| 5/22/2025 | Price change | $369,000-2.9%$199/sqft |
Source: | ||
| 5/17/2025 | Listed for sale | $379,900+1899.5%$205/sqft |
Source: | ||
| 4/16/2024 | Sold | $19,000+81%$10/sqft |
Source: Public Record Report a problem | ||
Public tax history
| Year | Property taxes | Tax assessment |
|---|---|---|
| 2024 | $344 +5% | $20,502 +6.3% |
| 2023 | $328 +1.4% | $19,296 +81.8% |
| 2022 | $323 +23.5% | $10,613 +10% |
Find assessor info on the county website
Neighborhood: 34614
Nearby schools
GreatSchools rating
- 5/10Winding Waters K-8Grades: PK-8Distance: 3.9 mi
- 3/10Weeki Wachee High SchoolGrades: 9-12Distance: 4 mi
Schools provided by the listing agent
- Elementary: Winding Waters K-8
- Middle: Winding Waters K-8
- High: Weeki Wachee
Source: HCMLS. This data may not be complete. We recommend contacting the local school district to confirm school assignments for this home.
Get a cash offer in 3 minutes
Find out how much your home could sell for in as little as 3 minutes with a no-obligation cash offer.
Estimated market value$357,200
Get a cash offer in 3 minutes
Find out how much your home could sell for in as little as 3 minutes with a no-obligation cash offer.
Estimated market value
$357,200

