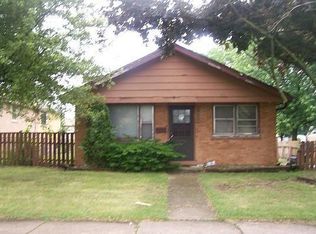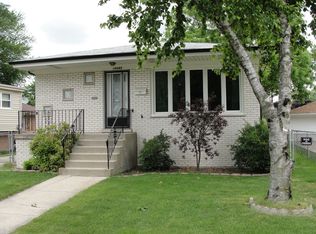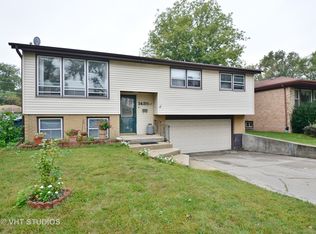Closed
$260,000
14353 Kostner Ave, Midlothian, IL 60445
5beds
1,900sqft
Single Family Residence
Built in 1962
6,486 Square Feet Lot
$262,100 Zestimate®
$137/sqft
$2,694 Estimated rent
Home value
$262,100
$236,000 - $291,000
$2,694/mo
Zestimate® history
Loading...
Owner options
Explore your selling options
What's special
This is a custom bungalow situated on a larger than normal size lot for the area and has a great addition of a family room, 2 bedrooms and a full bath. Upon entering the foyer, you will lead to the living room with beautiful hardwood floors. These hardwood floors are under the carpeting of all 3 main level bedrooms. The eat in kitchen has stainless steel appliances most of which are fairly new. The family room off the back of the house adds living space and opens the house with the railing looking down to the bedroom and bath addition. Off the kitchen and family room you can continue down the stairs to the large unfinished basement or to a bedroom and a hallway with access to the outside. This hallway includes the original brick wall from the house adding some amazing charm. The final bedroom is down another set of stairs and another full bath on that level. Included is a whole house Generac generator, camera security system (no monthly fee) a large 10 x 12 shed, a freezer, and heat tracks to be used on the exterior stairs to melt snow and ice. Updates include Sump pump and back up 2022, Water htr 2020, Furnace and 2 AC units 2020, Ductwork 2023, Roof 2017, siding and windows 2022, facia and gutters 2014, Fence 2024 and updated plumbing. This is a gem!
Zillow last checked: 8 hours ago
Listing updated: September 09, 2025 at 12:00pm
Listing courtesy of:
Susan Adduci, CNC 708-516-8980,
Baird & Warner,
Madison Adduci Blackwood 708-214-8172,
Baird & Warner
Bought with:
Dana Wick
RE/MAX 1st Service
Source: MRED as distributed by MLS GRID,MLS#: 12429387
Facts & features
Interior
Bedrooms & bathrooms
- Bedrooms: 5
- Bathrooms: 2
- Full bathrooms: 2
Primary bedroom
- Features: Flooring (Carpet)
- Level: Main
- Area: 130 Square Feet
- Dimensions: 10X13
Bedroom 2
- Features: Flooring (Carpet)
- Level: Main
- Area: 121 Square Feet
- Dimensions: 11X11
Bedroom 3
- Features: Flooring (Carpet)
- Level: Main
- Area: 110 Square Feet
- Dimensions: 10X11
Bedroom 4
- Features: Flooring (Carpet)
- Level: Main
- Area: 130 Square Feet
- Dimensions: 10X13
Bedroom 5
- Features: Flooring (Carpet)
- Level: Basement
- Area: 90 Square Feet
- Dimensions: 9X10
Family room
- Features: Flooring (Carpet)
- Level: Main
- Area: 195 Square Feet
- Dimensions: 13X15
Kitchen
- Features: Kitchen (Eating Area-Breakfast Bar), Flooring (Ceramic Tile)
- Level: Main
- Area: 153 Square Feet
- Dimensions: 9X17
Living room
- Features: Flooring (Hardwood)
- Level: Main
- Area: 204 Square Feet
- Dimensions: 12X17
Heating
- Natural Gas, Forced Air
Cooling
- Central Air
Appliances
- Included: Range, Dishwasher, Refrigerator, Washer, Dryer, Stainless Steel Appliance(s)
Features
- 1st Floor Bedroom, 1st Floor Full Bath
- Flooring: Hardwood
- Basement: Partially Finished,Full
Interior area
- Total structure area: 0
- Total interior livable area: 1,900 sqft
Property
Parking
- Parking features: Asphalt
Accessibility
- Accessibility features: No Disability Access
Features
- Stories: 1
- Fencing: Fenced
Lot
- Size: 6,486 sqft
- Dimensions: 47 x 138
Details
- Additional structures: Shed(s)
- Parcel number: 28102000110000
- Special conditions: None
Construction
Type & style
- Home type: SingleFamily
- Architectural style: Bungalow
- Property subtype: Single Family Residence
Materials
- Brick
- Roof: Asphalt
Condition
- New construction: No
- Year built: 1962
Utilities & green energy
- Electric: Circuit Breakers
- Sewer: Public Sewer
- Water: Lake Michigan
Community & neighborhood
Location
- Region: Midlothian
HOA & financial
HOA
- Services included: None
Other
Other facts
- Listing terms: Cash
- Ownership: Fee Simple
Price history
| Date | Event | Price |
|---|---|---|
| 9/9/2025 | Sold | $260,000+2%$137/sqft |
Source: | ||
| 8/5/2025 | Pending sale | $255,000$134/sqft |
Source: | ||
| 8/2/2025 | Listed for sale | $255,000$134/sqft |
Source: | ||
Public tax history
| Year | Property taxes | Tax assessment |
|---|---|---|
| 2023 | $5,311 +46.6% | $20,000 +44.2% |
| 2022 | $3,622 +1.9% | $13,865 |
| 2021 | $3,555 -0.2% | $13,865 |
Find assessor info on the county website
Neighborhood: 60445
Nearby schools
GreatSchools rating
- 5/10Kolmar Elementary SchoolGrades: K-8Distance: 0.2 mi
- 6/10Bremen High SchoolGrades: 9-12Distance: 1.3 mi
- NASpaulding SchoolGrades: PK-3Distance: 1.5 mi
Schools provided by the listing agent
- Elementary: Kolmar Elementary School
- Middle: Kolmar Elementary School
- High: Bremen High School
- District: 143
Source: MRED as distributed by MLS GRID. This data may not be complete. We recommend contacting the local school district to confirm school assignments for this home.

Get pre-qualified for a loan
At Zillow Home Loans, we can pre-qualify you in as little as 5 minutes with no impact to your credit score.An equal housing lender. NMLS #10287.
Sell for more on Zillow
Get a free Zillow Showcase℠ listing and you could sell for .
$262,100
2% more+ $5,242
With Zillow Showcase(estimated)
$267,342

