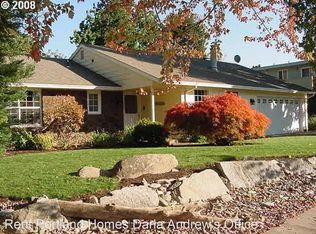Sold
$555,000
14355 SW Arabian Dr, Beaverton, OR 97008
3beds
1,582sqft
Residential, Single Family Residence
Built in 1978
9,147.6 Square Feet Lot
$531,500 Zestimate®
$351/sqft
$2,665 Estimated rent
Home value
$531,500
$500,000 - $569,000
$2,665/mo
Zestimate® history
Loading...
Owner options
Explore your selling options
What's special
Beautiful one level Sorrento Ridge home filled with timeless finishes that offer style and function. Stunning great room features an updated kitchen, fireplace and a wall of windows overlooking the beautiful backyard. Primary suite offers double closets and an updated bathroom with a walk-in shower. Laminate "wood floors" throughout create a seamless flow, no carpet! Private fenced backyard with raised garden beds, greenhouse and dipping pool. RV/Boat storage. Easy commute to Hwy 217, Nike and Intel. Close to Greenway Town Center/Whole Foods, Progress Ridge, Murrayhill Marketplace as well as parks and Conestoga Rec. Center.
Zillow last checked: 8 hours ago
Listing updated: October 15, 2024 at 11:00pm
Listed by:
Tara Cowlthorp 503-913-0420,
Redfin
Bought with:
Carey Hughes, 200105120
Keller Williams Realty Professionals
Source: RMLS (OR),MLS#: 24643981
Facts & features
Interior
Bedrooms & bathrooms
- Bedrooms: 3
- Bathrooms: 2
- Full bathrooms: 2
- Main level bathrooms: 2
Primary bedroom
- Features: Double Closet, Laminate Flooring, Suite, Walkin Shower
- Level: Main
Bedroom 2
- Features: Closet, Laminate Flooring
- Level: Main
Bedroom 3
- Features: Closet, Laminate Flooring
- Level: Main
Dining room
- Features: Laminate Flooring
- Level: Main
Family room
- Features: Fireplace, Sliding Doors, Laminate Flooring
- Level: Main
Kitchen
- Features: Dishwasher, Free Standing Range, Free Standing Refrigerator, Laminate Flooring
- Level: Main
Living room
- Features: Laminate Flooring
- Level: Main
Heating
- Forced Air, Fireplace(s)
Appliances
- Included: Dishwasher, Disposal, Free-Standing Range, Free-Standing Refrigerator, Plumbed For Ice Maker, Gas Water Heater
- Laundry: Laundry Room
Features
- Closet, Double Closet, Suite, Walkin Shower
- Flooring: Laminate
- Doors: Sliding Doors
- Windows: Double Pane Windows, Vinyl Frames
- Basement: Crawl Space
- Number of fireplaces: 1
- Fireplace features: Wood Burning
Interior area
- Total structure area: 1,582
- Total interior livable area: 1,582 sqft
Property
Parking
- Total spaces: 2
- Parking features: Driveway, RV Access/Parking, Garage Door Opener, Attached, Oversized
- Attached garage spaces: 2
- Has uncovered spaces: Yes
Accessibility
- Accessibility features: Garage On Main, Main Floor Bedroom Bath, Minimal Steps, One Level, Walkin Shower, Accessibility
Features
- Levels: One
- Stories: 1
- Patio & porch: Porch
- Exterior features: Raised Beds, Yard
- Fencing: Fenced
Lot
- Size: 9,147 sqft
- Features: Corner Lot, Level, SqFt 7000 to 9999
Details
- Additional structures: Greenhouse, RVParking
- Parcel number: R252559
Construction
Type & style
- Home type: SingleFamily
- Architectural style: Ranch
- Property subtype: Residential, Single Family Residence
Materials
- Cement Siding
- Foundation: Concrete Perimeter
- Roof: Composition
Condition
- Resale
- New construction: No
- Year built: 1978
Utilities & green energy
- Gas: Gas
- Sewer: Public Sewer
- Water: Public
Community & neighborhood
Location
- Region: Beaverton
Other
Other facts
- Listing terms: Cash,Conventional,FHA,VA Loan
- Road surface type: Paved
Price history
| Date | Event | Price |
|---|---|---|
| 7/3/2024 | Sold | $555,000+0.9%$351/sqft |
Source: | ||
| 6/17/2024 | Pending sale | $549,900$348/sqft |
Source: | ||
| 6/14/2024 | Listed for sale | $549,900+90.3%$348/sqft |
Source: | ||
| 8/19/2015 | Sold | $289,000+1.4%$183/sqft |
Source: | ||
| 6/25/2015 | Pending sale | $285,000$180/sqft |
Source: Meadows Group Inc., Realtors West #15082760 | ||
Public tax history
| Year | Property taxes | Tax assessment |
|---|---|---|
| 2025 | $6,452 +4.1% | $293,680 +3% |
| 2024 | $6,196 +15.2% | $285,130 +12.1% |
| 2023 | $5,377 +4.5% | $254,440 +3% |
Find assessor info on the county website
Neighborhood: South Beaverton
Nearby schools
GreatSchools rating
- 8/10Hiteon Elementary SchoolGrades: K-5Distance: 0.3 mi
- 3/10Conestoga Middle SchoolGrades: 6-8Distance: 1.1 mi
- 5/10Southridge High SchoolGrades: 9-12Distance: 0.8 mi
Schools provided by the listing agent
- Elementary: Hiteon
- Middle: Conestoga
- High: Southridge
Source: RMLS (OR). This data may not be complete. We recommend contacting the local school district to confirm school assignments for this home.
Get a cash offer in 3 minutes
Find out how much your home could sell for in as little as 3 minutes with a no-obligation cash offer.
Estimated market value
$531,500
Get a cash offer in 3 minutes
Find out how much your home could sell for in as little as 3 minutes with a no-obligation cash offer.
Estimated market value
$531,500
