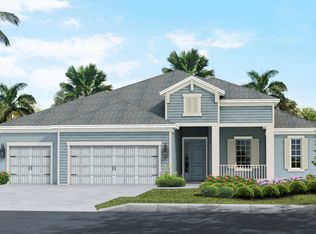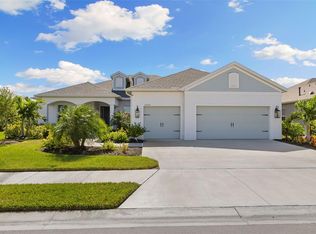Sold for $890,961 on 04/14/25
$890,961
14355 Skipping Stone Loop, Parrish, FL 34219
3beds
2,968sqft
Single Family Residence
Built in 2024
10,283 Square Feet Lot
$863,200 Zestimate®
$300/sqft
$3,673 Estimated rent
Home value
$863,200
$794,000 - $941,000
$3,673/mo
Zestimate® history
Loading...
Owner options
Explore your selling options
What's special
Sold Data
Zillow last checked: 8 hours ago
Listing updated: May 13, 2025 at 03:11pm
Listing Provided by:
Non-Member Agent,
STELLAR NON-MEMBER OFFICE 000-000-0000
Bought with:
John Neal, 3298178
NEAL COMMUNITIES REALTY, INC.
Source: Stellar MLS,MLS#: J988916 Originating MLS: Other
Originating MLS: Other

Facts & features
Interior
Bedrooms & bathrooms
- Bedrooms: 3
- Bathrooms: 3
- Full bathrooms: 3
Primary bedroom
- Features: Walk-In Closet(s)
- Level: First
- Area: 233.18 Square Feet
- Dimensions: 13.1x17.8
Great room
- Level: First
- Area: 355.26 Square Feet
- Dimensions: 19.1x18.6
Kitchen
- Level: First
- Area: 183.26 Square Feet
- Dimensions: 11.9x15.4
Media room
- Level: First
- Area: 228 Square Feet
- Dimensions: 19x12
Heating
- Heat Pump
Cooling
- Central Air
Appliances
- Included: Oven, Convection Oven, Cooktop, Dishwasher, Disposal, Gas Water Heater, Microwave, Range Hood, Refrigerator
- Laundry: Gas Dryer Hookup, Inside, Laundry Room, Washer Hookup
Features
- Coffered Ceiling(s), Crown Molding, Dry Bar, High Ceilings, Open Floorplan, Primary Bedroom Main Floor, Smart Home, Solid Surface Counters, Solid Wood Cabinets, Thermostat, Tray Ceiling(s), Walk-In Closet(s)
- Flooring: Porcelain Tile
- Doors: Sliding Doors
- Has fireplace: No
Interior area
- Total structure area: 3,742
- Total interior livable area: 2,968 sqft
Property
Parking
- Total spaces: 3
- Parking features: Garage - Attached
- Attached garage spaces: 3
- Details: Garage Dimensions: 30x21
Features
- Levels: One
- Stories: 1
- Exterior features: Irrigation System, Rain Gutters, Sidewalk
- Has private pool: Yes
- Pool features: Heated, Lighting, Salt Water, Screen Enclosure
- Has spa: Yes
- Spa features: In Ground
- Has view: Yes
- View description: Water, Pond
- Has water view: Yes
- Water view: Water,Pond
Lot
- Size: 10,283 sqft
Details
- Additional structures: Outdoor Kitchen
- Parcel number: 497332409
- Zoning: PD-R
- Special conditions: None
Construction
Type & style
- Home type: SingleFamily
- Architectural style: Coastal
- Property subtype: Single Family Residence
Materials
- Block, HardiPlank Type, Wood Frame
- Foundation: Slab
- Roof: Shingle
Condition
- Completed
- New construction: Yes
- Year built: 2024
Details
- Builder model: Captiva
- Builder name: Neal Communities
Utilities & green energy
- Sewer: Public Sewer
- Water: Public
- Utilities for property: Cable Available, Electricity Connected, Natural Gas Connected, Sewer Connected, Underground Utilities, Water Connected
Green energy
- Energy efficient items: Windows
Community & neighborhood
Community
- Community features: Fitness Center, Golf Carts OK, Pool, Sidewalks
Location
- Region: Parrish
- Subdivision: CANOE CREEK
HOA & financial
HOA
- Has HOA: Yes
- HOA fee: $239 monthly
- Amenities included: Clubhouse, Fitness Center, Gated, Pool, Spa/Hot Tub
- Services included: Community Pool
- Association name: Castle Management/Sabrina Traeger
- Association phone: 813-607-2220
Other fees
- Pet fee: $0 monthly
Other financial information
- Total actual rent: 0
Other
Other facts
- Listing terms: Cash,Conventional,FHA,VA Loan
- Ownership: Fee Simple
- Road surface type: Asphalt
Price history
| Date | Event | Price |
|---|---|---|
| 4/14/2025 | Sold | $890,961-12.9%$300/sqft |
Source: | ||
| 6/23/2023 | Sold | $1,023,417-1.3%$345/sqft |
Source: | ||
| 12/8/2022 | Pending sale | $1,036,990$349/sqft |
Source: | ||
| 7/22/2022 | Price change | $1,036,990+0.3%$349/sqft |
Source: | ||
| 6/21/2022 | Listed for sale | $1,033,990$348/sqft |
Source: | ||
Public tax history
| Year | Property taxes | Tax assessment |
|---|---|---|
| 2024 | $2,133 +40% | $121,000 +10% |
| 2023 | $1,524 +641.6% | $110,000 +699% |
| 2022 | $205 -3.1% | $13,768 |
Find assessor info on the county website
Neighborhood: 34219
Nearby schools
GreatSchools rating
- 8/10Annie Lucy Williams Elementary SchoolGrades: PK-5Distance: 3.5 mi
- 4/10Parrish Community High SchoolGrades: Distance: 3.6 mi
- 4/10Buffalo Creek Middle SchoolGrades: 6-8Distance: 6.1 mi
Schools provided by the listing agent
- Elementary: Annie Lucy Williams Elementary
- Middle: Buffalo Creek Middle
- High: Parrish Community High
Source: Stellar MLS. This data may not be complete. We recommend contacting the local school district to confirm school assignments for this home.
Get a cash offer in 3 minutes
Find out how much your home could sell for in as little as 3 minutes with a no-obligation cash offer.
Estimated market value
$863,200
Get a cash offer in 3 minutes
Find out how much your home could sell for in as little as 3 minutes with a no-obligation cash offer.
Estimated market value
$863,200

