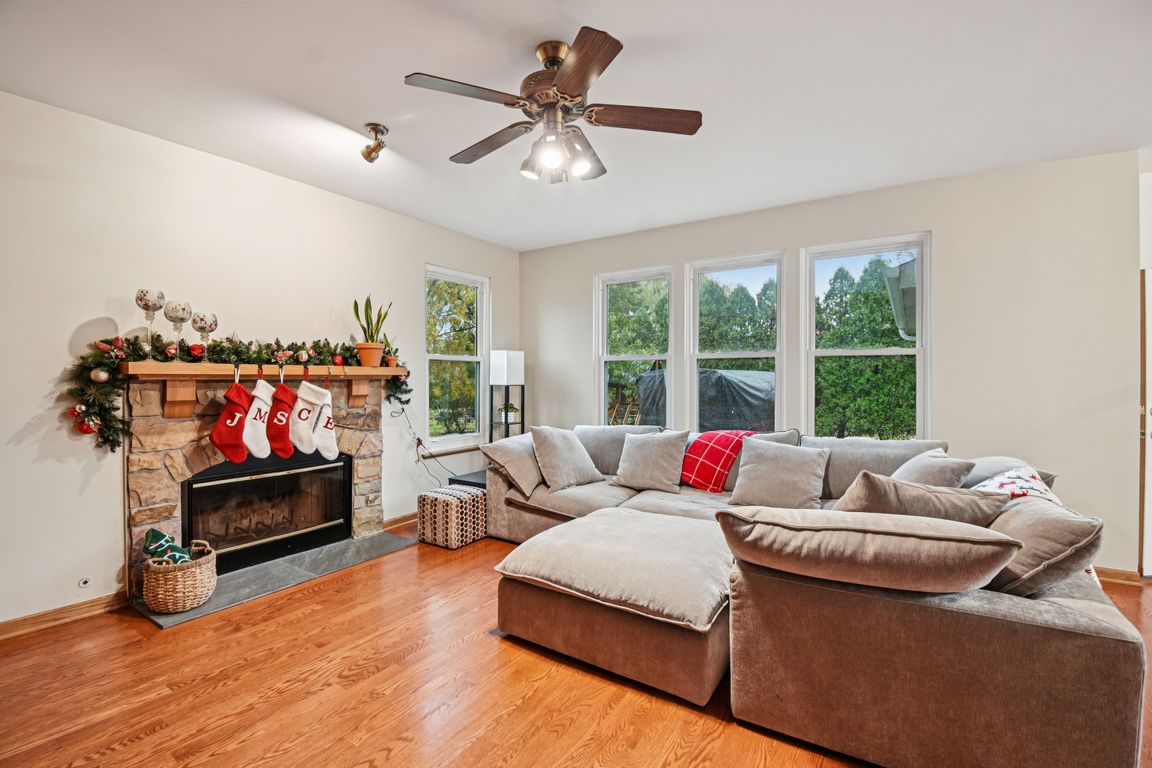
New
$749,000
5beds
2,886sqft
14355 Spring Meadow Ct, Libertyville, IL 60048
5beds
2,886sqft
Single family residence
Built in 1997
0.38 Acres
2 Attached garage spaces
$260 price/sqft
What's special
Three additional carpeted bedroomsAdditional storage spaceSeparate dining roomStainless steel appliances
Welcome to this stunning 4-bedroom, 3.5-bath home in Libertyville's sought-after Forest Cove community! A two-story foyer with hardwood floors sets the tone as it leads you through the main level. From the foyer, step into a bright and spacious living room, which flows into a separate dining room and on to ...
- 22 hours |
- 641 |
- 18 |
Likely to sell faster than
Source: MRED as distributed by MLS GRID,MLS#: 12516778
Travel times
Living Room
Kitchen
Primary Bedroom
Zillow last checked: 8 hours ago
Listing updated: 9 hours ago
Listing courtesy of:
Luigui Corral 847-495-5555,
RE/MAX American Dream
Source: MRED as distributed by MLS GRID,MLS#: 12516778
Facts & features
Interior
Bedrooms & bathrooms
- Bedrooms: 5
- Bathrooms: 4
- Full bathrooms: 3
- 1/2 bathrooms: 1
Rooms
- Room types: Heated Sun Room, Bedroom 5, Recreation Room, Study
Primary bedroom
- Features: Flooring (Carpet), Bathroom (Full)
- Level: Second
- Area: 289 Square Feet
- Dimensions: 17X17
Bedroom 2
- Features: Flooring (Carpet)
- Level: Second
- Area: 120 Square Feet
- Dimensions: 12X10
Bedroom 3
- Features: Flooring (Carpet)
- Level: Second
- Area: 143 Square Feet
- Dimensions: 13X11
Bedroom 4
- Features: Flooring (Carpet)
- Level: Second
- Area: 144 Square Feet
- Dimensions: 12X12
Bedroom 5
- Features: Flooring (Carpet)
- Level: Basement
- Area: 100 Square Feet
- Dimensions: 10X10
Dining room
- Features: Flooring (Hardwood)
- Level: Main
- Area: 165 Square Feet
- Dimensions: 11X15
Family room
- Features: Flooring (Hardwood)
- Level: Main
- Area: 289 Square Feet
- Dimensions: 17X17
Other
- Features: Flooring (Ceramic Tile)
- Level: Main
- Area: 240 Square Feet
- Dimensions: 16X15
Kitchen
- Features: Kitchen (Eating Area-Table Space, Island), Flooring (Hardwood)
- Level: Main
- Area: 300 Square Feet
- Dimensions: 15X20
Laundry
- Features: Flooring (Ceramic Tile)
- Level: Main
- Area: 81 Square Feet
- Dimensions: 9X9
Living room
- Features: Flooring (Hardwood)
- Level: Main
- Area: 238 Square Feet
- Dimensions: 14X17
Recreation room
- Features: Flooring (Carpet)
- Level: Basement
- Area: 570 Square Feet
- Dimensions: 30X19
Study
- Features: Flooring (Hardwood)
- Level: Main
- Area: 130 Square Feet
- Dimensions: 10X13
Heating
- Natural Gas, Forced Air
Cooling
- Central Air
Appliances
- Included: Microwave, Dishwasher, Refrigerator, Washer, Dryer, Cooktop, Oven, Humidifier, Gas Water Heater
- Laundry: Main Level, Gas Dryer Hookup, Laundry Closet
Features
- Separate Dining Room
- Basement: Finished,Full
- Number of fireplaces: 1
- Fireplace features: Wood Burning, Family Room
Interior area
- Total structure area: 3,928
- Total interior livable area: 2,886 sqft
- Finished area below ground: 930
Video & virtual tour
Property
Parking
- Total spaces: 2
- Parking features: Concrete, Garage Door Opener, Garage Owned, Attached, Garage
- Attached garage spaces: 2
- Has uncovered spaces: Yes
Accessibility
- Accessibility features: No Disability Access
Features
- Stories: 2
Lot
- Size: 0.38 Acres
- Dimensions: 147X91
Details
- Additional structures: Shed(s)
- Parcel number: 11232010140000
- Special conditions: None
- Other equipment: TV-Cable, Ceiling Fan(s), Sump Pump, Backup Sump Pump;, Radon Mitigation System
Construction
Type & style
- Home type: SingleFamily
- Architectural style: Contemporary
- Property subtype: Single Family Residence
Materials
- Vinyl Siding
- Foundation: Concrete Perimeter
- Roof: Asphalt
Condition
- New construction: No
- Year built: 1997
Utilities & green energy
- Electric: 200+ Amp Service
- Sewer: Public Sewer
- Water: Lake Michigan, Public
Community & HOA
Community
- Security: Carbon Monoxide Detector(s)
HOA
- Services included: None
Location
- Region: Libertyville
Financial & listing details
- Price per square foot: $260/sqft
- Tax assessed value: $521,806
- Annual tax amount: $11,764
- Date on market: 11/19/2025
- Ownership: Fee Simple w/ HO Assn.