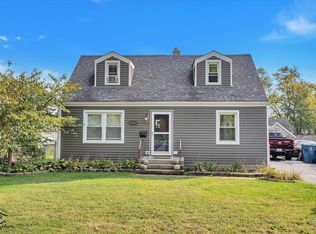Closed
$235,000
14357 Kenton Ave, Midlothian, IL 60445
3beds
--sqft
Single Family Residence
Built in 1949
8,680 Square Feet Lot
$237,600 Zestimate®
$--/sqft
$2,575 Estimated rent
Home value
$237,600
$214,000 - $264,000
$2,575/mo
Zestimate® history
Loading...
Owner options
Explore your selling options
What's special
Step into timeless comfort with this delightful three-bedroom, one-and-a-half-bath expanded Cape Cod nestled on a spacious corner lot in Western Midlothian. Overflowing with old-world charm, this cozy home offers the perfect blend of vintage character and modern touches. Inside, you'll find a welcoming layout, and just the right amount of space for relaxing or entertaining. The expanded footprint provides a generous main living area, ideal for gatherings or quiet nights in. Each bedroom offers comfort and character, while the half-bath adds extra convenience for guests or a growing household. Potential 4th tandem bedroom, walk in closet or office space. Outside, enjoy the beauty of your large yard-perfect for gardening, playing, or simply soaking up the sunshine. This house offers not one, but two driveways in addition to a 2 1/2 car garage. Whether you're sipping coffee on the porch or hosting a backyard barbecue, this lot offers the space and serenity you've been looking for. If you're drawn to a cozy atmosphere with classic charm and room to grow, this Midlothian gem is calling your name. Schedule your showing today and fall in love with the warmth and character of this special home! Seller request "AS IS" offers please.
Zillow last checked: 8 hours ago
Listing updated: August 06, 2025 at 03:24pm
Listing courtesy of:
Erendira Santillan 773-882-3484,
Harthside Realtors, Inc.
Bought with:
AnaKaren Serrano
Duarte Realty Company
Source: MRED as distributed by MLS GRID,MLS#: 12391100
Facts & features
Interior
Bedrooms & bathrooms
- Bedrooms: 3
- Bathrooms: 2
- Full bathrooms: 1
- 1/2 bathrooms: 1
Primary bedroom
- Features: Flooring (Carpet)
- Level: Third
- Area: 135 Square Feet
- Dimensions: 9X15
Bedroom 2
- Features: Flooring (Hardwood)
- Level: Second
- Area: 132 Square Feet
- Dimensions: 11X12
Bedroom 3
- Features: Flooring (Hardwood)
- Level: Second
- Area: 121 Square Feet
- Dimensions: 11X11
Dining room
- Features: Flooring (Carpet), Window Treatments (Storm Window(s), Wood Frames)
- Level: Main
- Dimensions: COMBO
Kitchen
- Features: Kitchen (Island), Flooring (Ceramic Tile), Window Treatments (Storm Window(s), Wood Frames)
- Level: Main
- Area: 105 Square Feet
- Dimensions: 7X15
Living room
- Features: Flooring (Carpet), Window Treatments (Display Window(s), Storm Window(s), Wood Frames)
- Level: Main
- Area: 525 Square Feet
- Dimensions: 25X21
Heating
- Natural Gas, Forced Air
Cooling
- Central Air
Appliances
- Included: Range, Microwave, Dishwasher, Refrigerator, Washer, Dryer
- Laundry: Main Level, Gas Dryer Hookup, Sink
Features
- Built-in Features, Bookcases, Open Floorplan, Dining Combo
- Flooring: Carpet, Wood
- Windows: Screens
- Basement: None
- Attic: Unfinished
Interior area
- Total structure area: 0
Property
Parking
- Total spaces: 2.5
- Parking features: Concrete, Garage Door Opener, On Site, Garage Owned, Detached, Garage
- Garage spaces: 2.5
- Has uncovered spaces: Yes
Accessibility
- Accessibility features: No Disability Access
Features
- Stories: 1
- Patio & porch: Screened
- Fencing: Fenced
Lot
- Size: 8,680 sqft
- Features: Corner Lot, Landscaped
Details
- Additional structures: Garage(s)
- Parcel number: 28101040290000
- Special conditions: None
Construction
Type & style
- Home type: SingleFamily
- Architectural style: Cape Cod
- Property subtype: Single Family Residence
Materials
- Aluminum Siding
- Foundation: Block
- Roof: Asphalt
Condition
- New construction: No
- Year built: 1949
Utilities & green energy
- Electric: Circuit Breakers
- Sewer: Public Sewer
- Water: Lake Michigan
Community & neighborhood
Community
- Community features: Park, Street Lights, Street Paved
Location
- Region: Midlothian
Other
Other facts
- Listing terms: Conventional
- Ownership: Fee Simple
Price history
| Date | Event | Price |
|---|---|---|
| 8/4/2025 | Sold | $235,000 |
Source: | ||
| 6/21/2025 | Pending sale | $235,000 |
Source: | ||
| 6/17/2025 | Contingent | $235,000 |
Source: | ||
| 6/11/2025 | Listed for sale | $235,000 |
Source: | ||
Public tax history
| Year | Property taxes | Tax assessment |
|---|---|---|
| 2023 | $4,554 +40.8% | $18,000 +38% |
| 2022 | $3,235 +1.6% | $13,041 |
| 2021 | $3,183 -0.8% | $13,041 |
Find assessor info on the county website
Neighborhood: 60445
Nearby schools
GreatSchools rating
- 5/10Kolmar Elementary SchoolGrades: K-8Distance: 0.2 mi
- 6/10Bremen High SchoolGrades: 9-12Distance: 1.4 mi
- NASpaulding SchoolGrades: PK-3Distance: 1.7 mi
Schools provided by the listing agent
- Elementary: Kolmar Elementary School
- Middle: Kolmar Elementary School
- High: Bremen High School
- District: 143
Source: MRED as distributed by MLS GRID. This data may not be complete. We recommend contacting the local school district to confirm school assignments for this home.

Get pre-qualified for a loan
At Zillow Home Loans, we can pre-qualify you in as little as 5 minutes with no impact to your credit score.An equal housing lender. NMLS #10287.
Sell for more on Zillow
Get a free Zillow Showcase℠ listing and you could sell for .
$237,600
2% more+ $4,752
With Zillow Showcase(estimated)
$242,352