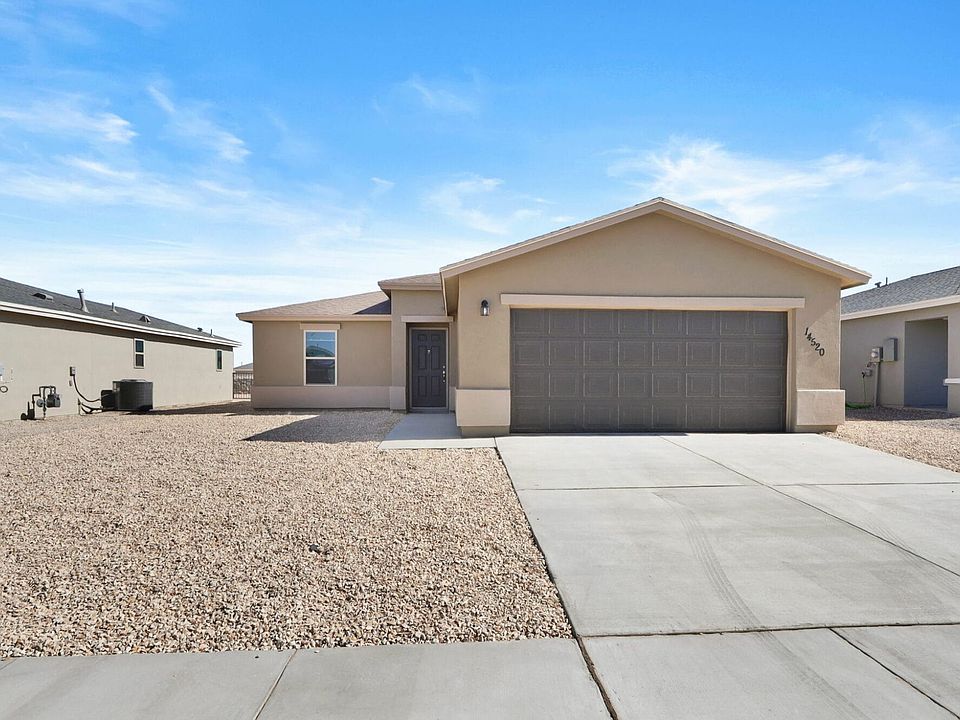Now Available: 14461 Star Cactus - Plano Floorplan, Elevation B
3 Bedrooms | 2 Bathrooms | 1,067 Sq. Ft. | Single-Story | Horizon City, TX
Welcome to 14461 Star Cactus, a beautifully built home featuring the Katy floorplan.. This well-planned 1,067 sq. ft. home combines efficiency, comfort, and modern style-perfect for first-time buyers, downsizers, or growing families seeking a functional space in a vibrant Horizon City community.
Home Features:
3 bedrooms and 2 bathrooms-ideal for families or guests
Open-concept layout with a seamless flow between the kitchen, dining, and great room
Spacious kitchen with modern finishes and easy access to the dining area
Inviting great room perfect for relaxing or entertaining
Private owner's suite with en-suite bath and walk-in closet
Two secondary bedrooms with access to a shared full bath
Attached 2-car garage for parking and storage
Move-in ready - tour this home today!
Why ?
This home is a great fit for those who want quality construction, smart use of space, and a layout that supports both everyday living and entertaining. Its open design and clean, modern look make it one of the most versatile and appealing options in the community.
Prices, plans, features, and options are subject to change without notice. All square footage and room dimensions are approximate and may vary by elevation. Images and renderings are for illustrative purposes only and may not represent the actual home at 14461 Star Cactus. They are inten
New construction
$216,900
14357 Star Cactus, El Paso, TX 79928
3beds
1,067sqft
Single Family Residence
Built in 2025
-- sqft lot
$-- Zestimate®
$203/sqft
$-- HOA
What's special
Modern finishesInviting great roomSpacious kitchenWalk-in closetEn-suite bathOpen-concept layoutTwo secondary bedrooms
This home is based on the Katy plan.
Call: (915) 223-2241
- 1 day |
- 93 |
- 6 |
Zillow last checked: October 25, 2025 at 01:35am
Listing updated: October 25, 2025 at 01:35am
Listed by:
Desert View Homes
Source: Desert View Homes
Travel times
Schedule tour
Select your preferred tour type — either in-person or real-time video tour — then discuss available options with the builder representative you're connected with.
Facts & features
Interior
Bedrooms & bathrooms
- Bedrooms: 3
- Bathrooms: 2
- Full bathrooms: 2
Interior area
- Total interior livable area: 1,067 sqft
Video & virtual tour
Property
Parking
- Total spaces: 2
- Parking features: Garage
- Garage spaces: 2
Construction
Type & style
- Home type: SingleFamily
- Property subtype: Single Family Residence
Condition
- New Construction
- New construction: Yes
- Year built: 2025
Details
- Builder name: Desert View Homes
Community & HOA
Community
- Subdivision: Rancho Desierto Bello
Location
- Region: El Paso
Financial & listing details
- Price per square foot: $203/sqft
- Date on market: 10/25/2025
About the community
Welcome to Rancho Desierto Bello, a serene community offering breathtaking views and a peaceful living experience in the heart of Horizon City, TX
At Rancho Desierto Bello, you'll find homes in Horizon City designed with comfort and functionality in mind, making it an ideal place for families. The neighborhood offers convenient access to parks, schools, shopping, and dining, ensuring your daily needs are met. The Horizon area is known for its accessibility, with major roads connecting you to El Paso and other nearby cities. You'll enjoy a suburban lifestyle while still being close to everything.
Key Features:
Spacious, well-designed homes - Offering comfort and functionality for families.
Nearby parks - Perfect for outdoor activities and family recreation.
Convenient access to shopping, dining, and entertainment in the Horizon area.
Excellent schools - Providing quality education for children.
Explore Rancho Desierto Bello homes today and find your perfect home in this tranquil, beautiful community where stunning views and modern living come together.
Horizon City, TX Official Website
Clint ISD
Source: View Homes

