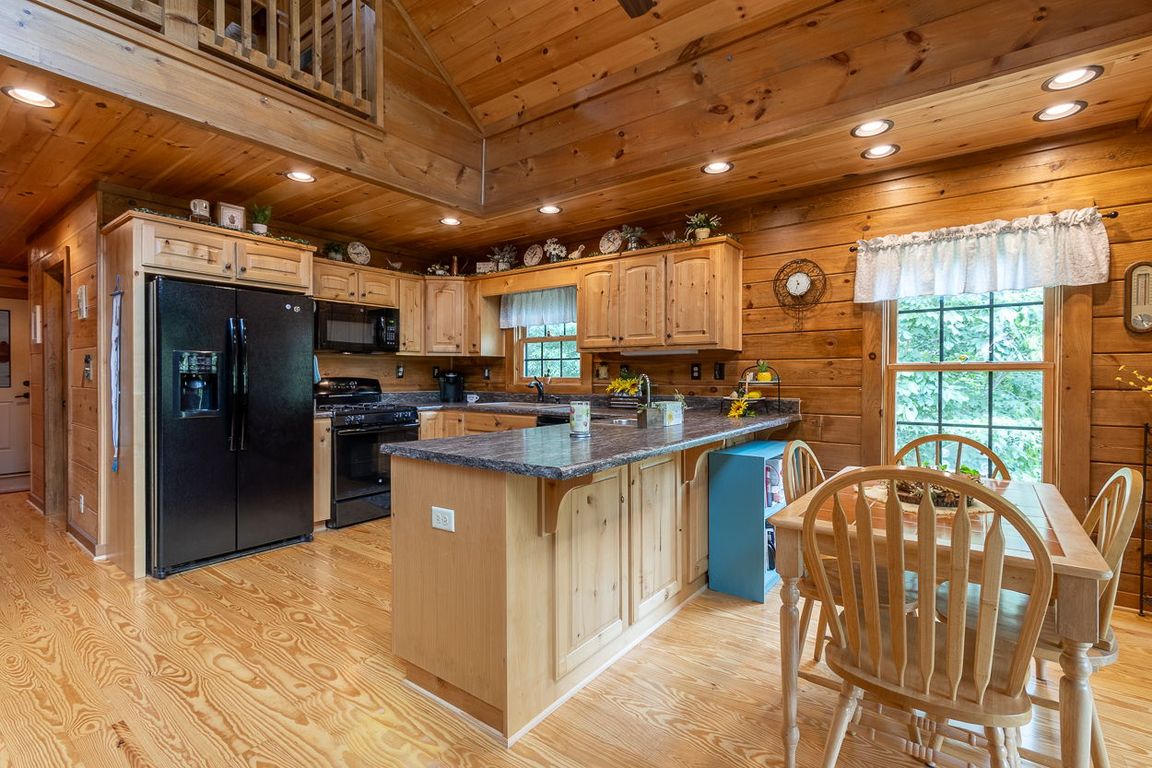
For sale
$825,000
5beds
2,978sqft
1436 414 Hwy, Travelers Rest, SC 29690
5beds
2,978sqft
Single family residence, residential
Built in 2016
4.28 Acres
2 Attached garage spaces
$277 price/sqft
What's special
Energy-efficient log homeCountry estateWrap-around porchesLoft areaNatural gas dryerRecreation roomCathedral ceiling
This spacious country estate nestled on 4.2 acres in the foothills of the Blue Ridge Mountains has the best of two converging worlds. It boasts the country sophistication and elegance found in nature's allures along with the convenience found in quick access to Downtown Greenville. The location allows for an approximate ...
- 392 days
- on Zillow |
- 646 |
- 42 |
Source: Greater Greenville AOR,MLS#: 1533041
Travel times
Kitchen
Living Room
Primary Bedroom
Zillow last checked: 7 hours ago
Listing updated: May 28, 2025 at 05:37am
Listed by:
Cindy Fox Miller 864-238-9100,
Keller Williams Upstate Legacy
Source: Greater Greenville AOR,MLS#: 1533041
Facts & features
Interior
Bedrooms & bathrooms
- Bedrooms: 5
- Bathrooms: 4
- Full bathrooms: 3
- 1/2 bathrooms: 1
- Main level bathrooms: 2
- Main level bedrooms: 2
Rooms
- Room types: Exercise Room, Laundry, Loft, Office/Study, Bonus Room/Rec Room, Unfinished Space
Primary bedroom
- Area: 195
- Dimensions: 13 x 15
Bedroom 2
- Area: 143
- Dimensions: 11 x 13
Bedroom 3
- Area: 120
- Dimensions: 12 x 10
Bedroom 4
- Area: 143
- Dimensions: 13 x 11
Bedroom 5
- Area: 130
- Dimensions: 13 x 10
Primary bathroom
- Features: Full Bath, Shower-Separate, Tub-Separate, Tub-Jetted, Walk-In Closet(s)
- Level: Main
Dining room
- Area: 63
- Dimensions: 9 x 7
Kitchen
- Area: 108
- Dimensions: 9 x 12
Living room
- Area: 221
- Dimensions: 13 x 17
Bonus room
- Area: 400
- Dimensions: 20 x 20
Heating
- Baseboard, Electric, Forced Air, Multi-Units, Natural Gas, Other
Cooling
- Central Air, Electric, Wall/Window Unit(s), Multi Units, Other
Appliances
- Included: Dishwasher, Disposal, Dryer, Free-Standing Gas Range, Refrigerator, Washer, Microwave, Gas Water Heater, Tankless Water Heater
- Laundry: 1st Floor, Walk-in, Gas Dryer Hookup, Washer Hookup, Laundry Room
Features
- Bookcases, High Ceilings, Ceiling Fan(s), Vaulted Ceiling(s), Countertops-Solid Surface, Open Floorplan, Walk-In Closet(s), Laminate Counters, Pantry
- Flooring: Wood
- Doors: Storm Door(s)
- Windows: Tilt Out Windows, Insulated Windows, Window Treatments
- Basement: Partially Finished,Full,Unfinished,Walk-Out Access,Interior Entry,Other
- Has fireplace: No
- Fireplace features: None
Interior area
- Total interior livable area: 2,978 sqft
Property
Parking
- Total spaces: 2
- Parking features: Attached, Driveway, Gravel, Parking Pad, Asphalt
- Attached garage spaces: 2
- Has uncovered spaces: Yes
Features
- Levels: 1.5+Basement
- Stories: 1.5
- Patio & porch: Deck, Front Porch, Wrap Around, Rear Porch
- Exterior features: Other
- Has spa: Yes
- Spa features: Bath
Lot
- Size: 4.28 Acres
- Features: Sloped, Few Trees, Wooded, 2 - 5 Acres
- Topography: Level
Details
- Parcel number: 0523.0201005.12
Construction
Type & style
- Home type: SingleFamily
- Architectural style: Cabin
- Property subtype: Single Family Residence, Residential
Materials
- Wood Siding
- Foundation: Basement
- Roof: Architectural,Metal
Condition
- Year built: 2016
Utilities & green energy
- Sewer: Septic Tank
- Water: Public
- Utilities for property: Underground Utilities
Community & HOA
Community
- Features: None
- Security: Smoke Detector(s)
- Subdivision: None
HOA
- Has HOA: No
- Services included: None
Location
- Region: Travelers Rest
Financial & listing details
- Price per square foot: $277/sqft
- Tax assessed value: $391,290
- Annual tax amount: $2,617
- Date on market: 7/24/2024