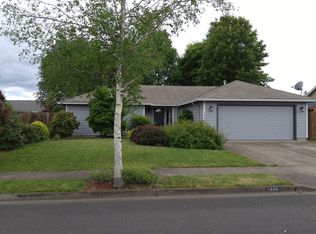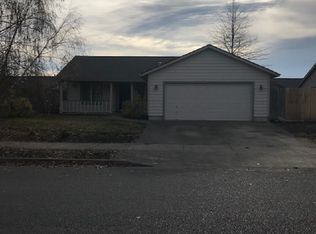Sold
$425,000
1436 Adelman Loop, Eugene, OR 97402
3beds
1,267sqft
Residential, Single Family Residence
Built in 1997
6,969.6 Square Feet Lot
$424,900 Zestimate®
$335/sqft
$2,249 Estimated rent
Home value
$424,900
$387,000 - $467,000
$2,249/mo
Zestimate® history
Loading...
Owner options
Explore your selling options
What's special
You'll be seeing the sunshine on even the grayest days at 1436 Adelman Loop! This home features a modern open concept living room/dining with south facing windows, vaulted ceilings, gas fireplace, and fresh paint. The kitchen literally sparkles with new quartz counter tops and newer appliances including an oven range with air fryer feature. The spacious primary bedroom has ensuite bathroom with new granite countertops and walk-in closet. Across the hall for nice separation of space are two more bedrooms which both feature bay windows that are as pretty as a picture. Other features inside the home are an open entry way, full guest bathroom with granite countertops, pantry, and laundry room with washer and dryer. The two car garage is ready for game day too! In the South facing backyard you have plenty of space for your dream garden and two tool sheds for extra storage and RV parking in the front. A two year old gas furnace and two year old roof round off the list of features of this delightful home. Close to schools, parks, bus routes, grocery stores, and the Fern Ridge Path. Come see today before it's too late! Offer deadline 1/13/2025 at 11:30am
Zillow last checked: 8 hours ago
Listing updated: February 11, 2025 at 04:10am
Listed by:
Christiana Dancer 541-505-9788,
Better Homes and Gardens Real Estate Equinox
Bought with:
Erin Donahoe, 201239521
Premiere Property Group LLC
Source: RMLS (OR),MLS#: 354664654
Facts & features
Interior
Bedrooms & bathrooms
- Bedrooms: 3
- Bathrooms: 2
- Full bathrooms: 2
- Main level bathrooms: 2
Primary bedroom
- Features: Bathroom, Bathtub With Shower, Walkin Closet, Wallto Wall Carpet
- Level: Main
- Area: 143
- Dimensions: 13 x 11
Bedroom 2
- Features: Bay Window, Closet, Shared Bath, Wallto Wall Carpet
- Level: Main
- Area: 110
- Dimensions: 11 x 10
Bedroom 3
- Features: Bay Window, Closet, Shared Bath, Wallto Wall Carpet
- Level: Main
- Area: 121
- Dimensions: 11 x 11
Dining room
- Features: Eat Bar, Exterior Entry, Living Room Dining Room Combo, Sliding Doors, Laminate Flooring, Vaulted Ceiling
- Level: Main
- Area: 81
- Dimensions: 9 x 9
Kitchen
- Features: Dishwasher, Microwave, Pantry, Updated Remodeled, Free Standing Range, Free Standing Refrigerator, Peninsula, Quartz, Tile Floor
- Level: Main
- Area: 143
- Width: 11
Living room
- Features: Fireplace, Living Room Dining Room Combo, Laminate Flooring, Vaulted Ceiling
- Level: Main
- Area: 221
- Dimensions: 17 x 13
Heating
- Forced Air, Fireplace(s)
Cooling
- Central Air
Appliances
- Included: Dishwasher, Disposal, Free-Standing Range, Free-Standing Refrigerator, Microwave, Plumbed For Ice Maker, Stainless Steel Appliance(s), Washer/Dryer, Gas Water Heater
- Laundry: Laundry Room
Features
- Granite, Vaulted Ceiling(s), Closet, Shared Bath, Eat Bar, Living Room Dining Room Combo, Pantry, Updated Remodeled, Peninsula, Quartz, Bathroom, Bathtub With Shower, Walk-In Closet(s), Tile
- Flooring: Laminate, Wall to Wall Carpet, Tile
- Doors: Sliding Doors
- Windows: Double Pane Windows, Vinyl Frames, Bay Window(s)
- Basement: Crawl Space
- Number of fireplaces: 1
- Fireplace features: Gas
Interior area
- Total structure area: 1,267
- Total interior livable area: 1,267 sqft
Property
Parking
- Total spaces: 2
- Parking features: Driveway, Parking Pad, RV Access/Parking, Garage Door Opener, Attached
- Attached garage spaces: 2
- Has uncovered spaces: Yes
Accessibility
- Accessibility features: Garage On Main, Main Floor Bedroom Bath, Minimal Steps, Natural Lighting, One Level, Accessibility
Features
- Levels: One
- Stories: 1
- Patio & porch: Patio
- Exterior features: Garden, Yard, Exterior Entry
- Fencing: Fenced
- Has view: Yes
- View description: Territorial
Lot
- Size: 6,969 sqft
- Features: Level, Sprinkler, SqFt 7000 to 9999
Details
- Additional structures: RVParking, ToolShed
- Parcel number: 1576345
- Zoning: R1
Construction
Type & style
- Home type: SingleFamily
- Architectural style: Contemporary
- Property subtype: Residential, Single Family Residence
Materials
- T111 Siding
- Foundation: Concrete Perimeter
- Roof: Composition
Condition
- Updated/Remodeled
- New construction: No
- Year built: 1997
Utilities & green energy
- Sewer: Public Sewer
- Water: Public
- Utilities for property: Cable Connected, DSL
Community & neighborhood
Security
- Security features: Sidewalk
Location
- Region: Eugene
Other
Other facts
- Listing terms: Cash,Conventional,FHA,VA Loan
- Road surface type: Paved
Price history
| Date | Event | Price |
|---|---|---|
| 2/5/2025 | Sold | $425,000+3.2%$335/sqft |
Source: | ||
| 1/13/2025 | Pending sale | $412,000$325/sqft |
Source: | ||
| 1/9/2025 | Listed for sale | $412,000+9.9%$325/sqft |
Source: | ||
| 12/30/2022 | Sold | $374,900$296/sqft |
Source: | ||
| 12/4/2022 | Pending sale | $374,900$296/sqft |
Source: | ||
Public tax history
| Year | Property taxes | Tax assessment |
|---|---|---|
| 2025 | $3,807 +2.6% | $218,893 +3% |
| 2024 | $3,712 +3% | $212,518 +3% |
| 2023 | $3,603 +4.3% | $206,329 +3% |
Find assessor info on the county website
Neighborhood: Bethel
Nearby schools
GreatSchools rating
- 3/10Prairie Mountain SchoolGrades: K-8Distance: 0.4 mi
- 4/10Willamette High SchoolGrades: 9-12Distance: 1.3 mi
Schools provided by the listing agent
- Elementary: Prairie Mtn
- Middle: Prairie Mtn
- High: Willamette,Kalapuya
Source: RMLS (OR). This data may not be complete. We recommend contacting the local school district to confirm school assignments for this home.
Get pre-qualified for a loan
At Zillow Home Loans, we can pre-qualify you in as little as 5 minutes with no impact to your credit score.An equal housing lender. NMLS #10287.
Sell with ease on Zillow
Get a Zillow Showcase℠ listing at no additional cost and you could sell for —faster.
$424,900
2% more+$8,498
With Zillow Showcase(estimated)$433,398

