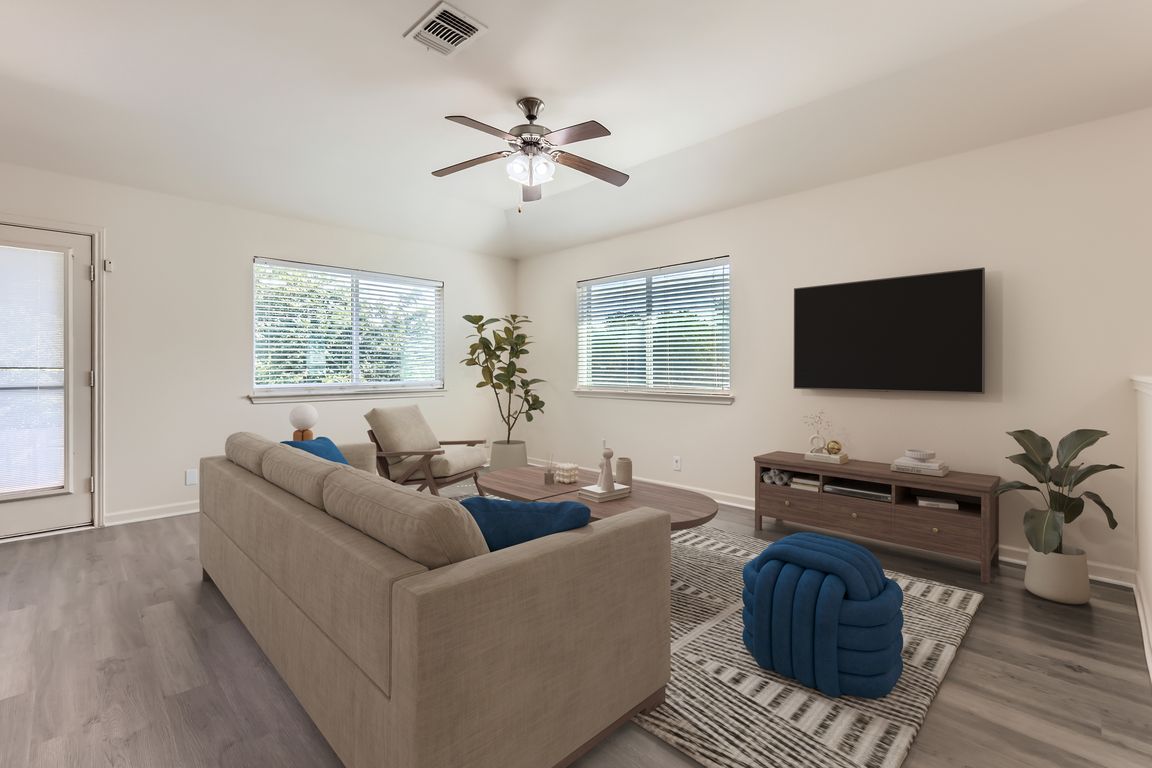
Pending
$365,000
4beds
1,685sqft
1436 Biscuit Dr, Austin, TX 78754
4beds
1,685sqft
Single family residence
Built in 2014
6,333 sqft
2 Attached garage spaces
$217 price/sqft
$45 monthly HOA fee
What's special
Freshly painted interiorSpacious yardAbundant natural lightStainless steel appliancesFormal dining areaNewly installed lvp flooringGranite countertops
Serene Suburban Living in NE Austin. Discover peaceful updated living with quick access to all things North Austin in this single-story gem, perfectly positioned on a spacious corner lot in Pioneer Crossing. Backing to a tranquil green space with no rear neighbors, this home offers rare privacy and natural beauty—ideal as ...
- 70 days
- on Zillow |
- 75 |
- 2 |
Source: Unlock MLS,MLS#: 1150614
Travel times
Kitchen
Living Room
Breakfast Nook
Dining Room
Primary Bedroom
Primary Bath & Walk In Closet
Hall Bath
Outdoor 1
Bedroom 2
Bedroom 3
Bedroom 4
Laundry Room
HOA Amenities
Zillow last checked: 7 hours ago
Listing updated: August 11, 2025 at 03:11pm
Listed by:
Lily Clason (512) 627-4688,
Compass RE Texas, LLC (512) 575-3644
Source: Unlock MLS,MLS#: 1150614
Facts & features
Interior
Bedrooms & bathrooms
- Bedrooms: 4
- Bathrooms: 2
- Full bathrooms: 2
- Main level bedrooms: 4
Primary bedroom
- Description: Spacious primary suite with a private ensuite bath and large walk-in closet
- Features: See Remarks, Ceiling Fan(s), High Ceilings, Walk-In Closet(s)
- Level: Main
Bedroom
- Description: Three true secondary bedrooms all with closet storage; Two are secluded away in their own hallway apart from the primary suite; One is next to the primary suite, perfect for a nursery, home office, little ones, or a guest room
- Features: See Remarks, High Ceilings
- Level: Main
Primary bathroom
- Description: Primary ensuite bath; Dual vanity with raised bowl sinks; Garden tub under a privacy window plus a separate shower
- Features: See Remarks, Double Vanity, Full Bath, Soaking Tub, High Ceilings, Separate Shower
- Level: Main
Bathroom
- Description: Full secondary bathroom; Single vanity with a raised bowl sink; Walk-in shower with stylish tile surround
- Features: See Remarks, Full Bath, Walk-in Shower
- Level: Main
Dining room
- Description: Formal dining room or bonus living area; Open to the living room
- Features: See Remarks, High Ceilings
- Level: Main
Kitchen
- Description: The kitchen overlooks the living room and dining area with bar seating along the peninsula; SS gas range and microwave; Dishwasher made to blend with the cabinetry; Tile backsplash; Large walk-in pantry
- Features: See Remarks, Kitchn - Breakfast Area, Breakfast Bar, Granite Counters, Dining Area, Eat-in Kitchen, High Ceilings, Open to Family Room, Pantry, Recessed Lighting, Walk-In Closet(s)
- Level: Main
Laundry
- Description: In home laundry room
- Features: See Remarks, Electric Dryer Hookup, Washer Hookup
- Level: Main
Living room
- Description: Bright and spacious living room, open to the kitchen and breakfast area, and open to the formal dining or bonus living area; Updated luxury vinyl plank flooring throughout
- Features: See Remarks, Ceiling Fan(s), High Ceilings
- Level: Main
Heating
- Central
Cooling
- Central Air
Appliances
- Included: Dishwasher, Disposal, Exhaust Fan, Gas Range, Microwave, Stainless Steel Appliance(s), Gas Water Heater
Features
- Breakfast Bar, Ceiling Fan(s), High Ceilings, Granite Counters, Double Vanity, Electric Dryer Hookup, Eat-in Kitchen, Entrance Foyer, In-Law Floorplan, Multiple Dining Areas, No Interior Steps, Open Floorplan, Pantry, Primary Bedroom on Main, Recessed Lighting, Soaking Tub, Storage, Walk-In Closet(s), Washer Hookup
- Flooring: Tile, Vinyl
- Windows: Blinds, Double Pane Windows
Interior area
- Total interior livable area: 1,685 sqft
Video & virtual tour
Property
Parking
- Total spaces: 2
- Parking features: Attached, Door-Single, Driveway, Garage, Garage Faces Front
- Attached garage spaces: 2
Accessibility
- Accessibility features: None
Features
- Levels: One
- Stories: 1
- Patio & porch: Covered, Patio, Rear Porch
- Exterior features: Lighting, Private Yard
- Pool features: None
- Fencing: Back Yard, Fenced, Privacy, Stone, Wood
- Has view: Yes
- View description: Trees/Woods
- Waterfront features: None
Lot
- Size: 6,333.62 Square Feet
- Features: Back to Park/Greenbelt, Back Yard, Corner Lot, Curbs, Front Yard, Landscaped, Public Maintained Road, Trees-Small (Under 20 Ft), Views
Details
- Additional structures: None
- Parcel number: 02472818020000
- Special conditions: Standard
Construction
Type & style
- Home type: SingleFamily
- Property subtype: Single Family Residence
Materials
- Foundation: Slab
- Roof: Composition
Condition
- Resale
- New construction: No
- Year built: 2014
Utilities & green energy
- Sewer: Public Sewer
- Water: Public
- Utilities for property: Cable Available, Electricity Available, Internet-Cable, Natural Gas Available, Sewer Available, Water Available
Community & HOA
Community
- Features: Cluster Mailbox, Common Grounds, Curbs, Park, Picnic Area, Playground, Pool, Sidewalks, Suburban
- Subdivision: Pioneer Crossing West Sec 10
HOA
- Has HOA: Yes
- Services included: Common Area Maintenance
- HOA fee: $45 monthly
- HOA name: Pioneer Crossing West
Location
- Region: Austin
Financial & listing details
- Price per square foot: $217/sqft
- Tax assessed value: $373,840
- Annual tax amount: $8,009
- Date on market: 6/12/2025
- Listing terms: Cash,Conventional,FHA,VA Loan
- Electric utility on property: Yes