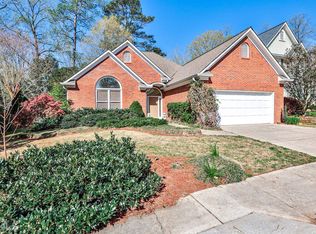Four Bedrooms, Flex Space, Amazing Deck ... Decatur, at This Price ... Wow! Located Just Inside the Perimeter, in an Enclave with Sidewalks and Easy Access to Lifestyle Amenities ... Enter Into a Light Filled Two Story Foyer with Stairway to Art Gallery Landing and a View to the Fireside Family Room ... This Home Offers a Top of Line Stainless Appliance Package Including Double Oven and Refrigerator with Calibrated Water Dispenser, Walk In Pantry, a Flex Space for Play Room, Study, or Dining, Generous Sized Master Retreat with Two Walk In Closets, Built In Storage and Natural Light, Big Deck with Bench, and Washer/Dryer ... White Upgraded Trim and Cabinetry Throughout, Pretty French Doors, and an "Always Needed" Storage Building ... The Landscaping with Seasonal Blooming Plants Will Delight from the First Bulbs that Pop in February and Throughout Late Summer into Fall. A Short Walk to Springbrook Park, an Easy Commute to I-285, Emory/CDC, the Soon to Be Emory Northlake, and Ready Access to Shopping and Dining. Call to See Today!
This property is off market, which means it's not currently listed for sale or rent on Zillow. This may be different from what's available on other websites or public sources.
