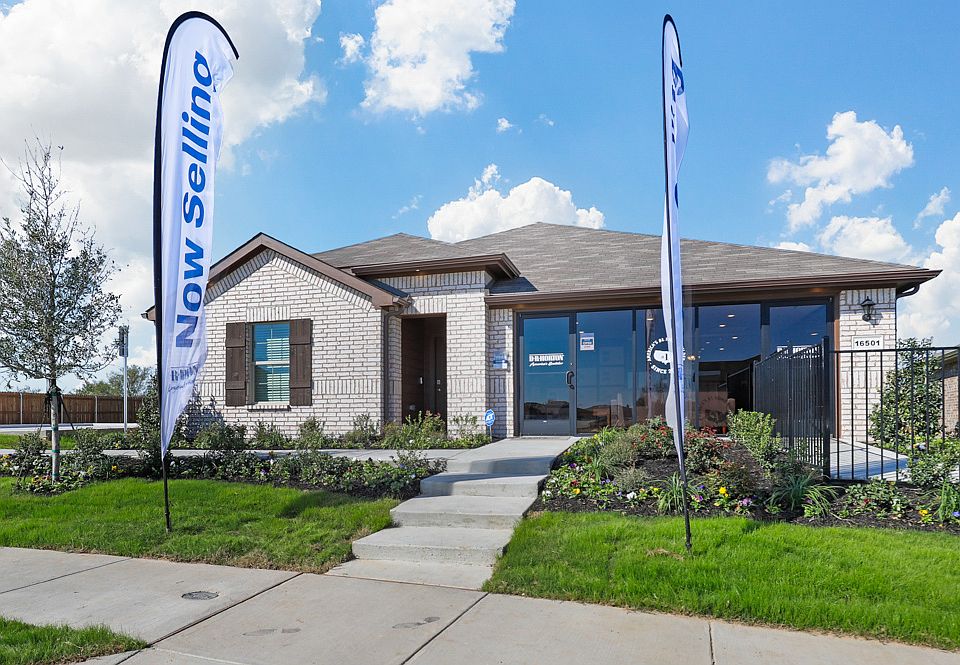NEW and NOW SELLING!! D.R. HORTON'S NEW PHASE KICK OFF of their FABULOUS RIVER'S EDGE EXPRESS COMMUNITY in NORTH FORT WORTH and NORTHWEST ISD!! Beautiful Single Story 4 BEDROOM Kingston floorplan-Elevation C with an estimated March completion. Modern open concept with spacious Living, Dining and large Chef's Kitchen complete with Island, Stainless Steel Whirlpool Appliances, electric Range, Granite Countertops, soft close white cabinets, brushed nickel hardware and wide Pantry. Front secondary Bedroom-optional Office area and HUGE primary Bedroom with 5 ft over sized shower and W-I Closet. RevWood flooring in all common areas, tiled floors in Laundry and Baths with State-of-the art energy efficiency features plus Home is Connected Smart Home Technology Pkg. Covered front porch and back Patio with 6 ft stained privacy fenced Backyard, Landscape Pkg and full Sprinkler System. Close proximity to I-35W, HWY 114, Alliance Corridor, DFW Airport, Tanger Outlets, Downtown Fort Worth and more!
Pending
$356,990
1436 Dillard Creek Dr, Justin, TX 76247
4beds
2,079sqft
Single Family Residence
Built in 2023
5,998.21 Square Feet Lot
$369,600 Zestimate®
$172/sqft
$27/mo HOA
- 917 days
- on Zillow |
- 55 |
- 0 |
Zillow last checked: 7 hours ago
Listing updated: September 30, 2024 at 11:51am
Listed by:
Stephen Kahn 0353405 817-354-7653,
Century 21 Mike Bowman, Inc.
Source: NTREIS,MLS#: 20253609
Travel times
Schedule tour
Select your preferred tour type — either in-person or real-time video tour — then discuss available options with the builder representative you're connected with.
Facts & features
Interior
Bedrooms & bathrooms
- Bedrooms: 4
- Bathrooms: 2
- Full bathrooms: 2
Primary bedroom
- Features: Separate Shower, Walk-In Closet(s)
- Level: First
- Dimensions: 20 x 14
Bedroom
- Level: First
- Dimensions: 11 x 11
Bedroom
- Level: First
- Dimensions: 11 x 11
Bedroom
- Level: First
- Dimensions: 11 x 11
Dining room
- Level: First
- Dimensions: 12 x 10
Kitchen
- Features: Built-in Features, Granite Counters, Kitchen Island, Pantry
- Level: First
- Dimensions: 14 x 12
Living room
- Level: First
- Dimensions: 18 x 14
Utility room
- Features: Utility Room
- Level: First
- Dimensions: 7 x 6
Heating
- Central, Electric
Cooling
- Central Air, Electric
Appliances
- Included: Dishwasher, Electric Range, Electric Water Heater, Disposal, Microwave, Vented Exhaust Fan
- Laundry: Washer Hookup, Electric Dryer Hookup, Laundry in Utility Room
Features
- Eat-in Kitchen, Granite Counters, High Speed Internet, Kitchen Island, Open Floorplan, Pantry, Smart Home, Cable TV
- Flooring: Carpet, Ceramic Tile, Simulated Wood
- Has basement: No
- Has fireplace: No
- Fireplace features: None
Interior area
- Total interior livable area: 2,079 sqft
Video & virtual tour
Property
Parking
- Total spaces: 2
- Parking features: Garage Faces Front, Garage
- Attached garage spaces: 2
Features
- Levels: One
- Stories: 1
- Patio & porch: Rear Porch, Covered
- Pool features: None
- Fencing: Back Yard,Fenced,Wood
Lot
- Size: 5,998.21 Square Feet
- Dimensions: 50 x 120
- Features: Interior Lot, Landscaped, Subdivision, Sprinkler System, Few Trees
- Residential vegetation: Grassed
Details
- Parcel number: 1005214
- Special conditions: Builder Owned
Construction
Type & style
- Home type: SingleFamily
- Architectural style: Traditional,Detached
- Property subtype: Single Family Residence
Materials
- Brick, Frame
- Foundation: Slab
- Roof: Composition
Condition
- New construction: Yes
- Year built: 2023
Details
- Builder name: D.R. Horton
Utilities & green energy
- Sewer: Public Sewer
- Water: Public
- Utilities for property: Electricity Available, Electricity Connected, Phone Available, Sewer Available, Separate Meters, Underground Utilities, Water Available, Cable Available
Community & HOA
Community
- Features: Community Mailbox, Curbs, Sidewalks
- Security: Smoke Detector(s)
- Subdivision: River's Edge
HOA
- Has HOA: Yes
- Services included: Association Management
- HOA fee: $325 annually
- HOA name: Blue Hawk Management
- HOA phone: 972-674-3791
Location
- Region: Justin
Financial & listing details
- Price per square foot: $172/sqft
- Tax assessed value: $381,953
- Annual tax amount: $3,860
- Date on market: 2/10/2023
- Exclusions: Minerals retained by Developer.
- Electric utility on property: Yes
About the community
Final Opportunity, last couple homes remaining! Experience the perfect blend of small-town charm and modern convenience in our new home community in Justin, Texas. Nestled within the top-rated Northwest ISD, this thriving community offers exceptional schools for your family. Enjoy easy access to the excitement of the Texas Motor Speedway, or indulge in retail therapy at the nearby Tanger Outlet Mall.
Our thoughtfully designed one and two-story floorplans cater to various lifestyles and preferences. Benefit from the low Denton County tax rate while savoring the peacefulness of suburban living. With quick access to Highway 114 and I-35, commuting to Fort Worth and beyond is a breeze. Plus, enjoy the convenience of Buc-ee's and the thrill of the racetrack, all just minutes away. Don't miss this opportunity to have your dream home in a prime location with America's Builder!
Source: DR Horton

