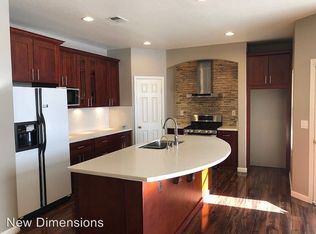Closed
$492,000
1436 Gaucho Ln, Reno, NV 89521
3beds
1,465sqft
Single Family Residence
Built in 2002
4,791.6 Square Feet Lot
$545,000 Zestimate®
$336/sqft
$2,587 Estimated rent
Home value
$545,000
$518,000 - $572,000
$2,587/mo
Zestimate® history
Loading...
Owner options
Explore your selling options
What's special
Move-in ready home in desirable Miner's Village. One of Reno's few 55+ communities. Desirable floor plan is light and bright. Plantation shutters through out home. Kitchen has Corrigan counter tops with tile back splash. custom closets in bedrooms. Wood vinyl floors in main areas. New water heater. Epoxy floor in garage. Back has a fountain. Central VAC, 2 TV's, washer, dryer, refrigerator and umbrella stays. gas stub supply line in back for BBQ, Gas line in laundry room., Attic lighting installed in both the house and garage attics. House attic has electrical outlet and garage has power for future attic fan installations. Pre-inspection completed. HOA includes club house, front yard care, pool and jacuzzi.
Zillow last checked: 8 hours ago
Listing updated: May 13, 2025 at 11:37pm
Listed by:
Krista Rose S.51301 775-240-5478,
Ferrari-Lund Real Estate Reno
Bought with:
Amber Cerfoglio, S.59046
Ferrari-Lund R.E. Sparks
Source: NNRMLS,MLS#: 230005499
Facts & features
Interior
Bedrooms & bathrooms
- Bedrooms: 3
- Bathrooms: 2
- Full bathrooms: 2
Heating
- Fireplace(s), Forced Air, Natural Gas
Cooling
- Central Air, Refrigerated
Appliances
- Included: Dishwasher, Disposal, Dryer, Gas Range, Refrigerator, Trash Compactor, Washer
- Laundry: Laundry Area, Laundry Room, Shelves
Features
- Ceiling Fan(s), Central Vacuum, High Ceilings, Walk-In Closet(s)
- Flooring: Carpet, Ceramic Tile, Tile, Vinyl
- Windows: Blinds, Double Pane Windows, Vinyl Frames
- Has fireplace: Yes
- Fireplace features: Gas Log
Interior area
- Total structure area: 1,465
- Total interior livable area: 1,465 sqft
Property
Parking
- Total spaces: 2
- Parking features: Attached, Garage Door Opener
- Attached garage spaces: 2
Features
- Stories: 1
- Patio & porch: Patio
- Fencing: Back Yard
Lot
- Size: 4,791 sqft
- Features: Landscaped, Level
Details
- Parcel number: 16061225
- Zoning: Pd
- Other equipment: Satellite Dish
Construction
Type & style
- Home type: SingleFamily
- Property subtype: Single Family Residence
Materials
- Stucco
- Foundation: Slab
- Roof: Pitched,Tile
Condition
- Year built: 2002
Utilities & green energy
- Water: Public
- Utilities for property: Electricity Available, Natural Gas Available, Water Available, Water Meter Installed
Community & neighborhood
Security
- Security features: Security System Owned
Senior living
- Senior community: Yes
Location
- Region: Reno
- Subdivision: Double Diamond Ranch Village 13B
HOA & financial
HOA
- Has HOA: Yes
- HOA fee: $170 monthly
- Amenities included: Gated, Landscaping, Maintenance Grounds, Parking, Pool, Clubhouse/Recreation Room
- Services included: Snow Removal
- Second HOA fee: $120 quarterly
Other
Other facts
- Listing terms: Cash,Conventional,FHA,VA Loan
Price history
| Date | Event | Price |
|---|---|---|
| 6/29/2023 | Sold | $492,000-0.6%$336/sqft |
Source: | ||
| 5/31/2023 | Pending sale | $495,000$338/sqft |
Source: | ||
| 5/27/2023 | Listed for sale | $495,000+43.5%$338/sqft |
Source: | ||
| 3/23/2018 | Sold | $345,000+0%$235/sqft |
Source: | ||
| 2/22/2018 | Price change | $344,900+2%$235/sqft |
Source: Dickson Realty - Caughlin #180001282 Report a problem | ||
Public tax history
| Year | Property taxes | Tax assessment |
|---|---|---|
| 2025 | $3,015 -1.8% | $104,267 +3.5% |
| 2024 | $3,069 +8% | $100,703 +2.2% |
| 2023 | $2,843 +7.9% | $98,565 +21.1% |
Find assessor info on the county website
Neighborhood: Double Diamond
Nearby schools
GreatSchools rating
- 5/10Double Diamond Elementary SchoolGrades: PK-5Distance: 0.4 mi
- 6/10Kendyl Depoali Middle SchoolGrades: 6-8Distance: 1 mi
- 7/10Damonte Ranch High SchoolGrades: 9-12Distance: 2 mi
Schools provided by the listing agent
- Elementary: Double Diamond
- Middle: Depoali
- High: Damonte
Source: NNRMLS. This data may not be complete. We recommend contacting the local school district to confirm school assignments for this home.
Get a cash offer in 3 minutes
Find out how much your home could sell for in as little as 3 minutes with a no-obligation cash offer.
Estimated market value$545,000
Get a cash offer in 3 minutes
Find out how much your home could sell for in as little as 3 minutes with a no-obligation cash offer.
Estimated market value
$545,000

