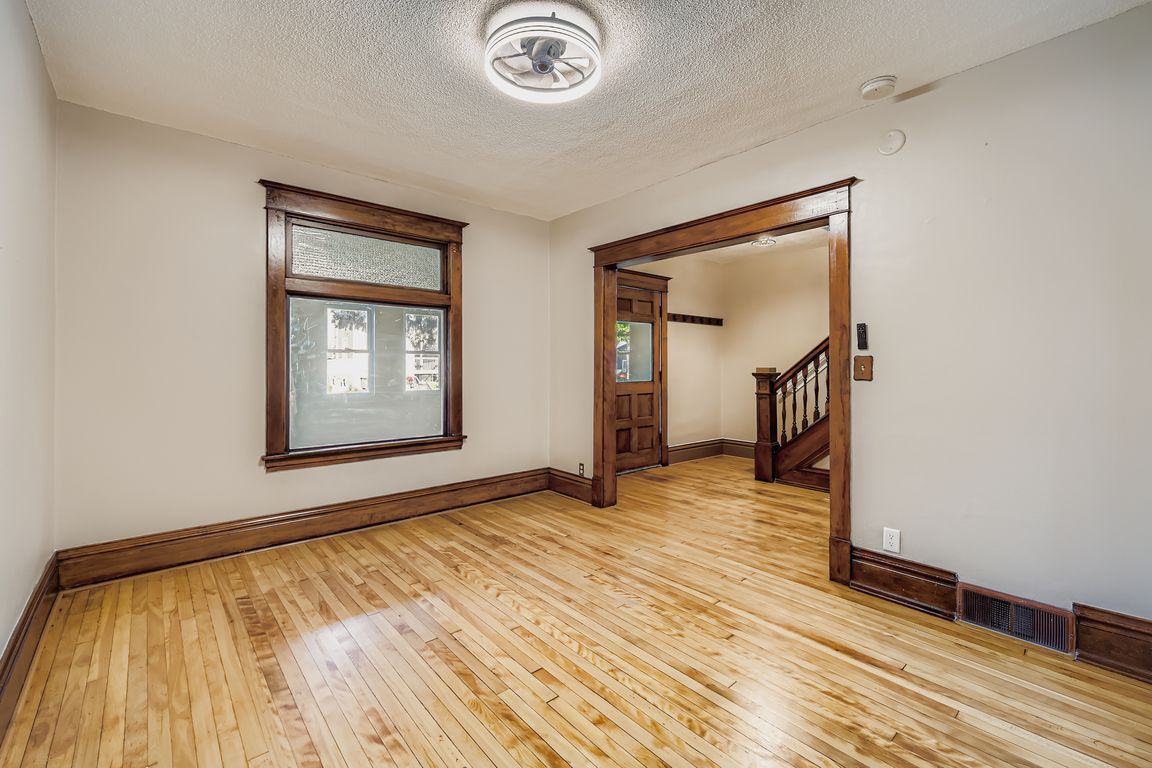
ActivePrice cut: $1.5K (11/19)
$298,400
4beds
2,211sqft
1436 Payne Ave, Saint Paul, MN 55130
4beds
2,211sqft
Single family residence
Built in 1909
4,791 sqft
2 Garage spaces
$135 price/sqft
What's special
Modern eleganceModern comfortsWelcoming yardSpacious livingLuxurious bathroomsSeparate entranceGenerously sized bedrooms
Welcome to your dream home! This beautifully renovated residence in the heart of Saint Paul combines modern elegance with spacious living. With 4 generously sized bedrooms and 2 luxurious bathrooms, this home is perfect for families or those who love to entertain. You'll appreciate the convenience of two dedicated laundry areas, ensuring that chores ...
- 101 days |
- 843 |
- 38 |
Source: NorthstarMLS as distributed by MLS GRID,MLS#: 6772656
Travel times
Living Room
Kitchen
Primary Bedroom
Zillow last checked: 8 hours ago
Listing updated: November 19, 2025 at 11:43am
Listed by:
Erik Holm 763-442-8700,
Bridge Realty, LLC
Source: NorthstarMLS as distributed by MLS GRID,MLS#: 6772656
Facts & features
Interior
Bedrooms & bathrooms
- Bedrooms: 4
- Bathrooms: 2
- Full bathrooms: 1
- 3/4 bathrooms: 1
Rooms
- Room types: Kitchen, Dining Room, Living Room, Porch, Bedroom 1, Bedroom 2, Bedroom 3, Bedroom 4, Kitchen- 2nd, Family Room, Bathroom
Bedroom 1
- Level: Upper
- Area: 187 Square Feet
- Dimensions: 17X11
Bedroom 2
- Level: Upper
- Area: 132 Square Feet
- Dimensions: 11X12
Bedroom 3
- Level: Upper
- Area: 88 Square Feet
- Dimensions: 11X8
Bedroom 4
- Level: Lower
- Area: 90 Square Feet
- Dimensions: 10X9
Bathroom
- Level: Lower
- Area: 35 Square Feet
- Dimensions: 5X7
Bathroom
- Level: Upper
- Area: 35 Square Feet
- Dimensions: 5X7
Dining room
- Level: Main
- Area: 132 Square Feet
- Dimensions: 12X11
Family room
- Level: Lower
- Area: 112 Square Feet
- Dimensions: 16X7
Kitchen
- Level: Main
- Area: 120 Square Feet
- Dimensions: 12X10
Kitchen 2nd
- Level: Lower
- Area: 54 Square Feet
- Dimensions: 6X9
Living room
- Level: Main
- Area: 154 Square Feet
- Dimensions: 14X11
Porch
- Level: Main
- Area: 133 Square Feet
- Dimensions: 7X19
Heating
- Forced Air
Cooling
- Central Air
Appliances
- Included: Air-To-Air Exchanger, Dishwasher, Gas Water Heater, Microwave, Range, Refrigerator, Stainless Steel Appliance(s), Washer
Features
- Basement: Block,Drain Tiled,Finished
- Has fireplace: No
Interior area
- Total structure area: 2,211
- Total interior livable area: 2,211 sqft
- Finished area above ground: 1,407
- Finished area below ground: 580
Video & virtual tour
Property
Parking
- Total spaces: 2
- Parking features: Detached
- Garage spaces: 2
Accessibility
- Accessibility features: None
Features
- Levels: Two
- Stories: 2
- Patio & porch: Enclosed, Front Porch
- Fencing: Chain Link
Lot
- Size: 4,791.6 Square Feet
- Dimensions: 120 x 40
Details
- Additional structures: Additional Garage
- Foundation area: 804
- Parcel number: 202922420031
- Zoning description: Residential-Single Family
Construction
Type & style
- Home type: SingleFamily
- Property subtype: Single Family Residence
Materials
- Fiber Cement, Vinyl Siding
- Roof: Age 8 Years or Less
Condition
- Age of Property: 116
- New construction: No
- Year built: 1909
Utilities & green energy
- Electric: Circuit Breakers, 200+ Amp Service
- Gas: Natural Gas
- Sewer: City Sewer/Connected
- Water: City Water/Connected
Community & HOA
HOA
- Has HOA: No
Location
- Region: Saint Paul
Financial & listing details
- Price per square foot: $135/sqft
- Tax assessed value: $213,700
- Annual tax amount: $3,073
- Date on market: 8/15/2025
- Cumulative days on market: 102 days