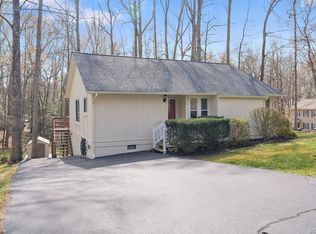Sold for $325,000 on 08/28/25
$325,000
1436 Porters Mill Ter, Midlothian, VA 23114
3beds
1,146sqft
Single Family Residence
Built in 1985
0.33 Acres Lot
$328,300 Zestimate®
$284/sqft
$2,251 Estimated rent
Home value
$328,300
$309,000 - $351,000
$2,251/mo
Zestimate® history
Loading...
Owner options
Explore your selling options
What's special
COME VISIT THIS NEWLY RENOVATED 3 BDRM 2 BATH RANCH STYLE HOME in the Smoketree South Subdivision in Chesterfield County. Enter this beautiful home to find a Living room w/NEWLY refinished HDWD flooring & attached dining area, kitchen featuring NEW white custom cabinetry, pantry, NEW GRAN C/TOP, NEW SS APPL including dishwasher, microwave & smooth top stove, PRIM BR w/ NEW carpet, C/FAN, ATT BA featuring tiled shower & single vanity, 2 additional bedrooms w/ NEW carpet & ample closet space, shared hall bath w/ NEW LVP, tiled tub/shower combo & single vanity, laundry closet, linen & coat closet complete the space. This home BOASTS, fresh paint throughout, NEWLY refinished HDWD flooring, NEW carpet, NEW Roof and NEW HVAC. Located close to shopping, dining and entertainment. This home is a MUST SEE! SCHEDULE YOUR TOUR TODAY!
Zillow last checked: 8 hours ago
Listing updated: August 28, 2025 at 10:47am
Listed by:
Marc Austin Highfill 804-840-9824,
Exit First Realty
Bought with:
Alex Innes, 0225274119
Swell Real Estate Co
Source: CVRMLS,MLS#: 2518514 Originating MLS: Central Virginia Regional MLS
Originating MLS: Central Virginia Regional MLS
Facts & features
Interior
Bedrooms & bathrooms
- Bedrooms: 3
- Bathrooms: 2
- Full bathrooms: 2
Primary bedroom
- Description: C/FAN, NEW carpet, closet 8X2 & ATT BA
- Level: First
- Dimensions: 14.0 x 11.0
Bedroom 2
- Description: C/FAN, NEW carpet, closet 8X2
- Level: First
- Dimensions: 11.0 x 10.0
Bedroom 3
- Description: C/FAN, NEW carpet, closet 3X2
- Level: First
- Dimensions: 11.0 x 11.0
Foyer
- Description: recessed lights, NEWLY refinished HDWD floors
- Level: First
- Dimensions: 12.0 x 4.0
Other
- Description: Tub & Shower
- Level: First
Kitchen
- Description: recessed lights, HDWD, GRAN C/TOPs, SS APPL
- Level: First
- Dimensions: 12.0 x 11.0
Laundry
- Description: HDWD, shelving
- Level: First
- Dimensions: 6.0 x 3.0
Living room
- Description: C/FAN & recessed lights, HDWD and WBFP
- Level: First
- Dimensions: 23.0 x 12.0
Heating
- Electric, Heat Pump
Cooling
- Central Air
Appliances
- Included: Dishwasher, Electric Cooking, Electric Water Heater, Microwave, Smooth Cooktop, Stove
- Laundry: Washer Hookup, Dryer Hookup
Features
- Bedroom on Main Level, Ceiling Fan(s), Fireplace, Granite Counters, Bath in Primary Bedroom, Main Level Primary, Pantry, Recessed Lighting, Walk-In Closet(s)
- Flooring: Partially Carpeted, Vinyl, Wood
- Basement: Crawl Space
- Attic: Pull Down Stairs
- Number of fireplaces: 1
- Fireplace features: Wood Burning
Interior area
- Total interior livable area: 1,146 sqft
- Finished area above ground: 1,146
- Finished area below ground: 0
Property
Features
- Levels: One
- Stories: 1
- Patio & porch: Rear Porch, Deck, Front Porch
- Pool features: None
Lot
- Size: 0.33 Acres
Details
- Parcel number: 738695086100000
- Zoning description: R7
Construction
Type & style
- Home type: SingleFamily
- Architectural style: Ranch
- Property subtype: Single Family Residence
Materials
- Drywall, Frame, Vinyl Siding
- Roof: Composition
Condition
- Resale
- New construction: No
- Year built: 1985
Utilities & green energy
- Sewer: Public Sewer
- Water: Public
Community & neighborhood
Location
- Region: Midlothian
- Subdivision: Smoketree South
Other
Other facts
- Ownership: Individuals
- Ownership type: Sole Proprietor
Price history
| Date | Event | Price |
|---|---|---|
| 8/28/2025 | Sold | $325,000-4.4%$284/sqft |
Source: | ||
| 8/5/2025 | Pending sale | $339,950$297/sqft |
Source: | ||
| 7/31/2025 | Price change | $339,950-2.9%$297/sqft |
Source: | ||
| 7/15/2025 | Listed for sale | $349,950+105.2%$305/sqft |
Source: | ||
| 8/5/2008 | Sold | $170,500+99.4%$149/sqft |
Source: Public Record | ||
Public tax history
| Year | Property taxes | Tax assessment |
|---|---|---|
| 2025 | $2,522 +9.1% | $283,400 +10.3% |
| 2024 | $2,312 +2.5% | $256,900 +3.6% |
| 2023 | $2,257 +8.6% | $248,000 +9.8% |
Find assessor info on the county website
Neighborhood: 23114
Nearby schools
GreatSchools rating
- 4/10Evergreen ElementaryGrades: PK-5Distance: 0.7 mi
- 7/10Midlothian Middle SchoolGrades: 6-8Distance: 2.7 mi
- 5/10Monacan High SchoolGrades: 9-12Distance: 0.8 mi
Schools provided by the listing agent
- Elementary: Evergreen
- Middle: Midlothian
- High: Monacan
Source: CVRMLS. This data may not be complete. We recommend contacting the local school district to confirm school assignments for this home.
Get a cash offer in 3 minutes
Find out how much your home could sell for in as little as 3 minutes with a no-obligation cash offer.
Estimated market value
$328,300
Get a cash offer in 3 minutes
Find out how much your home could sell for in as little as 3 minutes with a no-obligation cash offer.
Estimated market value
$328,300
