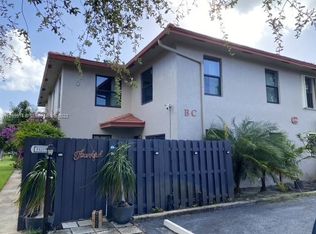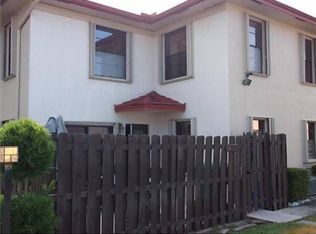Sold for $369,900 on 04/23/24
$369,900
1436 SW 25th Avenue #D, Boynton Beach, FL 33426
3beds
1,848sqft
Townhouse
Built in 1988
1,629 Square Feet Lot
$364,900 Zestimate®
$200/sqft
$2,909 Estimated rent
Home value
$364,900
$339,000 - $394,000
$2,909/mo
Zestimate® history
Loading...
Owner options
Explore your selling options
What's special
This inviting 3-bedroom, 3-bathroom townhome offers an array of features. A generously-sized fenced courtyard, featuring both a concrete pad & a plantable area ideal for gardening or pets. All windows are covered with storm protection, complemented by a sliding glass door overlooking the courtyard. The kitchen features ample counterspace and cabinetry plus a new stove/oven, range hood & refrigerator. The first floor is further enhanced by a huge Living Room, Dining Area Family Area, Utility Room, Full Bathroom, & convenient under-stairs storage. The first & second floors boast tile flooring. Upstairs, all bedrooms await, including a spacious Primary Suite complete with a Walk-in Closet and dual sinks. Interior was just painted! Convenient to beaches, Caloosa Park, downtown Boynton Beach, Delray Beach, I-95, shopping and restaurants. Must own 2 years prior to Leasing, no Lease less than six months. Taxes are not homesteaded with current owner.
Zillow last checked: 8 hours ago
Listing updated: June 24, 2025 at 05:40am
Listed by:
Erik Jeffrey Ginsberg 561-715-4663,
Compass Florida LLC
Bought with:
Nicholas Sarubbi
Keller Williams Realty Boca Raton
Source: BeachesMLS,MLS#: RX-10970843 Originating MLS: Beaches MLS
Originating MLS: Beaches MLS
Facts & features
Interior
Bedrooms & bathrooms
- Bedrooms: 3
- Bathrooms: 3
- Full bathrooms: 3
Primary bedroom
- Description: Walk-in Closet is 6' x 5'
- Level: 2
- Area: 221 Square Feet
- Dimensions: 17 x 13
Bedroom 2
- Description: Location NE, measurements include closet
- Level: 2
- Area: 130 Square Feet
- Dimensions: 13 x 10
Bedroom 3
- Description: Location NW, measurement does not include closet
- Level: 2
- Area: 130 Square Feet
- Dimensions: 13 x 10
Dining room
- Level: 1
- Area: 108 Square Feet
- Dimensions: 12 x 9
Family room
- Level: 1
- Area: 109.25 Square Feet
- Dimensions: 11.5 x 9.5
Kitchen
- Level: 1
- Area: 136.5 Square Feet
- Dimensions: 14 x 9.75
Living room
- Level: 1
- Area: 221 Square Feet
- Dimensions: 17 x 13
Patio
- Level: 1
- Area: 405 Square Feet
- Dimensions: 27 x 15
Heating
- Central, Electric
Cooling
- Ceiling Fan(s), Central Air, Electric
Appliances
- Included: Dishwasher, Disposal, Dryer, Microwave, Electric Range, Refrigerator, Washer, Electric Water Heater
- Laundry: Inside
Features
- Walk-In Closet(s)
- Flooring: Ceramic Tile
- Windows: Accordion Shutters (Partial), Panel Shutters (Partial)
- Common walls with other units/homes: Corner
Interior area
- Total structure area: 1,848
- Total interior livable area: 1,848 sqft
Property
Parking
- Parking features: 2+ Spaces
Features
- Levels: Multi/Split
- Stories: 2
- Patio & porch: Open Patio
- Pool features: Community
- Fencing: Fenced
- Has view: Yes
- View description: Other
- Waterfront features: None
Lot
- Size: 1,629 sqft
- Features: < 1/4 Acre
Details
- Parcel number: 08434532130210040
- Zoning: R3(cit
Construction
Type & style
- Home type: Townhouse
- Property subtype: Townhouse
Materials
- CBS
Condition
- Resale
- New construction: No
- Year built: 1988
Details
- Builder model: Large
Utilities & green energy
- Sewer: Public Sewer
- Water: Public
- Utilities for property: Electricity Connected
Community & neighborhood
Security
- Security features: None
Community
- Community features: No Membership Avail
Location
- Region: Boynton Beach
- Subdivision: Golfview Harbour Estates
HOA & financial
HOA
- Has HOA: Yes
- HOA fee: $180 monthly
- Services included: Common Areas, Management Fees, Pool Service
Other fees
- Application fee: $300
Other
Other facts
- Listing terms: Cash,Conventional,FHA,VA Loan
Price history
| Date | Event | Price |
|---|---|---|
| 4/23/2024 | Sold | $369,9000%$200/sqft |
Source: | ||
| 3/21/2024 | Listed for sale | $369,999+362.5%$200/sqft |
Source: | ||
| 2/28/2020 | Listing removed | $1,800$1/sqft |
Source: IPO Realty Inc. #RX-10596132 | ||
| 1/29/2020 | Price change | $1,800+1.4%$1/sqft |
Source: IPO Realty Inc. #RX-10596132 | ||
| 12/21/2019 | Price change | $1,775-1.4%$1/sqft |
Source: IPO Realty Inc. #RX-10557941 | ||
Public tax history
| Year | Property taxes | Tax assessment |
|---|---|---|
| 2024 | $6,016 +13.2% | $273,249 +10% |
| 2023 | $5,315 +5.4% | $248,408 +10% |
| 2022 | $5,041 +9.1% | $225,825 +10% |
Find assessor info on the county website
Neighborhood: Golfview Harbor
Nearby schools
GreatSchools rating
- 5/10Crosspointe Elementary SchoolGrades: PK-5Distance: 0.4 mi
- 3/10Carver Middle SchoolGrades: 6-8Distance: 3.4 mi
- 4/10Atlantic High SchoolGrades: 9-12Distance: 3 mi
Schools provided by the listing agent
- Elementary: Banyan Creek Elementary School
- Middle: Carver Middle School
- High: Atlantic High School
Source: BeachesMLS. This data may not be complete. We recommend contacting the local school district to confirm school assignments for this home.
Get a cash offer in 3 minutes
Find out how much your home could sell for in as little as 3 minutes with a no-obligation cash offer.
Estimated market value
$364,900
Get a cash offer in 3 minutes
Find out how much your home could sell for in as little as 3 minutes with a no-obligation cash offer.
Estimated market value
$364,900

