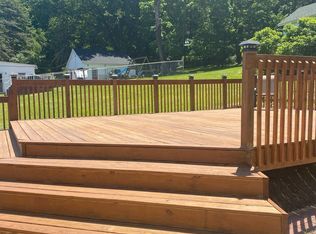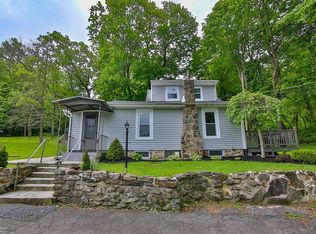Sold for $470,000
$470,000
1436 Seidersville Rd, Bethlehem, PA 18015
4beds
2,396sqft
Single Family Residence
Built in 2024
0.55 Acres Lot
$482,100 Zestimate®
$196/sqft
$2,851 Estimated rent
Home value
$482,100
$434,000 - $540,000
$2,851/mo
Zestimate® history
Loading...
Owner options
Explore your selling options
What's special
Discover this stunning, brand-new two-story Colonial in the Salisbury School District, featuring four bedrooms, two full baths, and a first-floor master suite and full bathroom. The open floor plan boasts nine-foot ceilings and luxury vinyl plank flooring. Dual sliding glass doors open to a spacious patio and fenced yard. The family room includes an electric fireplace, and the eat-in kitchen is equipped with quartz countertops, a tile backsplash, a center island with a breakfast bar, and stainless steel appliances. Additionally, there is a formal dining room, a garage with an automatic opener, and a newly paved driveway, all in mint condition!
Zillow last checked: 8 hours ago
Listing updated: January 22, 2025 at 07:58am
Listed by:
Jeffrey D. Torchia 610-360-6466,
Preferred Properties Plus
Bought with:
Lucy H. Lennon, RS311838
Main St. Real Estate Group
Source: GLVR,MLS#: 748780 Originating MLS: Lehigh Valley MLS
Originating MLS: Lehigh Valley MLS
Facts & features
Interior
Bedrooms & bathrooms
- Bedrooms: 4
- Bathrooms: 2
- Full bathrooms: 2
Primary bedroom
- Level: First
- Dimensions: 15.00 x 12.00
Bedroom
- Level: Second
- Dimensions: 16.00 x 13.00
Bedroom
- Level: Second
- Dimensions: 15.00 x 11.00
Bedroom
- Level: Second
- Dimensions: 15.00 x 14.00
Dining room
- Level: First
- Dimensions: 14.00 x 14.00
Family room
- Description: Fireplace
- Level: First
- Dimensions: 27.00 x 13.00
Other
- Level: First
- Dimensions: 8.00 x 5.00
Other
- Level: Second
- Dimensions: 8.00 x 5.00
Kitchen
- Description: 2 Tiered Center Island, Quartz countertops, SS appliances
- Level: First
- Dimensions: 20.00 x 14.00
Other
- Description: Oversized 1 car garage
- Level: First
- Dimensions: 20.00 x 14.00
Other
- Description: Rear Patio
- Level: First
- Dimensions: 20.00 x 10.00
Heating
- Electric, Forced Air, Heat Pump
Cooling
- Central Air
Appliances
- Included: Dishwasher, Electric Oven, Electric Water Heater, Microwave, Refrigerator
- Laundry: Washer Hookup, Dryer Hookup, Main Level
Features
- Dining Area, Separate/Formal Dining Room, Entrance Foyer, Eat-in Kitchen, Kitchen Island, Family Room Main Level
- Flooring: Carpet, Luxury Vinyl, Luxury VinylPlank, Tile
- Basement: Partial
- Has fireplace: Yes
- Fireplace features: Family Room
Interior area
- Total interior livable area: 2,396 sqft
- Finished area above ground: 2,396
- Finished area below ground: 0
Property
Parking
- Total spaces: 1
- Parking features: Attached, Driveway, Garage, Garage Door Opener
- Attached garage spaces: 1
- Has uncovered spaces: Yes
Features
- Stories: 2
- Patio & porch: Patio
- Exterior features: Fence, Patio
- Fencing: Yard Fenced
- Has view: Yes
- View description: Mountain(s)
Lot
- Size: 0.55 Acres
- Features: Views
- Residential vegetation: Partially Wooded
Details
- Parcel number: 642606688032001
- Zoning: R2-LOW DENSITY RESIDENTIA
- Special conditions: None
Construction
Type & style
- Home type: SingleFamily
- Architectural style: Colonial
- Property subtype: Single Family Residence
Materials
- Vinyl Siding
- Roof: Asphalt,Fiberglass
Condition
- Year built: 2024
Utilities & green energy
- Electric: 200+ Amp Service, Circuit Breakers
- Sewer: Septic Tank
- Water: Well
- Utilities for property: Cable Available
Community & neighborhood
Location
- Region: Bethlehem
- Subdivision: Not in Development
Other
Other facts
- Listing terms: Cash,Conventional,FHA,VA Loan
- Ownership type: Fee Simple
Price history
| Date | Event | Price |
|---|---|---|
| 1/17/2025 | Sold | $470,000-1.1%$196/sqft |
Source: | ||
| 12/18/2024 | Pending sale | $475,000$198/sqft |
Source: | ||
| 12/12/2024 | Price change | $475,000-3%$198/sqft |
Source: | ||
| 12/9/2024 | Price change | $489,900-2%$204/sqft |
Source: | ||
| 11/25/2024 | Price change | $499,900-3.8%$209/sqft |
Source: | ||
Public tax history
| Year | Property taxes | Tax assessment |
|---|---|---|
| 2025 | $8,594 +364.4% | $265,300 +331.4% |
| 2024 | $1,851 +5.4% | $61,500 |
| 2023 | $1,755 -42% | $61,500 -42% |
Find assessor info on the county website
Neighborhood: 18015
Nearby schools
GreatSchools rating
- 5/10Salisbury Elementary SchoolGrades: K-4Distance: 1.5 mi
- 6/10Salisbury Middle SchoolGrades: 5-8Distance: 5.7 mi
- 6/10Salisbury Senior High SchoolGrades: 9-12Distance: 2.1 mi
Schools provided by the listing agent
- District: Salisbury
Source: GLVR. This data may not be complete. We recommend contacting the local school district to confirm school assignments for this home.
Get a cash offer in 3 minutes
Find out how much your home could sell for in as little as 3 minutes with a no-obligation cash offer.
Estimated market value$482,100
Get a cash offer in 3 minutes
Find out how much your home could sell for in as little as 3 minutes with a no-obligation cash offer.
Estimated market value
$482,100

