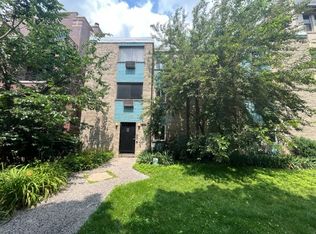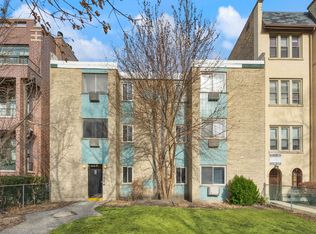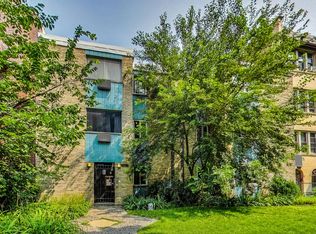Closed
$215,000
1436 W Farwell Ave APT 2D, Chicago, IL 60626
2beds
1,100sqft
Condominium, Single Family Residence
Built in ----
-- sqft lot
$215,600 Zestimate®
$195/sqft
$1,639 Estimated rent
Home value
$215,600
$196,000 - $237,000
$1,639/mo
Zestimate® history
Loading...
Owner options
Explore your selling options
What's special
Updated 2-Bedroom Condo in the Heart of Rogers Park- Steps to Transit and the Lake! Move right into this beautifully updated 2-bedroom, 1-bath condo located in vibrant Rogers Park-just one block from the Morse Red Line and a short stroll to Loyola Beach! This spacious, move-in ready home features two oversized king-size bedrooms, perfect for roommates, guests, or a home office setup. Enjoy modern finishes throughout, including a sleek kitchen, updated bath, and the convenience of in-unit laundry. An assigned parking space is included-rare for the area! Nestled in an unbeatable location, you're just minutes from Loyola University, scenic lakefront paths, and the fantastic dining and shopping options along Sheridan Road. Whether you're an investor seeking strong rental potential, a commuter wanting quick access to downtown, or a student looking to live near campus-this condo checks all the boxes.
Zillow last checked: 8 hours ago
Listing updated: October 05, 2025 at 01:01am
Listing courtesy of:
Eduardo Cuevas 773-799-5414,
Worth Clark Realty
Bought with:
Mark Keppy
Baird & Warner
Source: MRED as distributed by MLS GRID,MLS#: 12432225
Facts & features
Interior
Bedrooms & bathrooms
- Bedrooms: 2
- Bathrooms: 1
- Full bathrooms: 1
Primary bedroom
- Level: Main
- Area: 192 Square Feet
- Dimensions: 16X12
Bedroom 2
- Level: Main
- Area: 165 Square Feet
- Dimensions: 15X11
Balcony porch lanai
- Level: Main
- Area: 72 Square Feet
- Dimensions: 6X12
Dining room
- Level: Main
- Dimensions: COMBO
Kitchen
- Features: Kitchen (Island, Updated Kitchen)
- Level: Main
- Area: 140 Square Feet
- Dimensions: 10X14
Laundry
- Level: Main
- Area: 25 Square Feet
- Dimensions: 5X5
Living room
- Level: Main
- Area: 308 Square Feet
- Dimensions: 14X22
Heating
- Baseboard
Cooling
- Wall Unit(s)
Appliances
- Included: Range, Microwave, Dishwasher, Refrigerator, Stainless Steel Appliance(s)
- Laundry: In Unit
Features
- Basement: None
Interior area
- Total structure area: 0
- Total interior livable area: 1,100 sqft
Property
Parking
- Total spaces: 1
- Parking features: Assigned, Off Alley, On Site
Accessibility
- Accessibility features: No Disability Access
Features
- Exterior features: Balcony
Details
- Parcel number: 11321160291005
- Special conditions: None
Construction
Type & style
- Home type: Condo
- Property subtype: Condominium, Single Family Residence
Materials
- Brick
- Foundation: Brick/Mortar, Concrete Perimeter
Condition
- New construction: No
- Major remodel year: 2022
Utilities & green energy
- Sewer: Public Sewer
- Water: Lake Michigan
Community & neighborhood
Location
- Region: Chicago
HOA & financial
HOA
- Has HOA: Yes
- HOA fee: $441 monthly
- Services included: Water, Parking, Insurance, Exterior Maintenance, Lawn Care, Scavenger
Other
Other facts
- Listing terms: Conventional
- Ownership: Condo
Price history
| Date | Event | Price |
|---|---|---|
| 10/3/2025 | Sold | $215,000-4.4%$195/sqft |
Source: | ||
| 8/22/2025 | Contingent | $225,000$205/sqft |
Source: | ||
| 7/29/2025 | Listed for sale | $225,000-18.2%$205/sqft |
Source: | ||
| 7/29/2025 | Listing removed | $275,000$250/sqft |
Source: | ||
| 7/18/2025 | Listed for sale | $275,000+259.5%$250/sqft |
Source: | ||
Public tax history
| Year | Property taxes | Tax assessment |
|---|---|---|
| 2023 | $2,743 +2.6% | $12,999 |
| 2022 | $2,674 +37.5% | $12,999 |
| 2021 | $1,944 -4.2% | $12,999 +6.4% |
Find assessor info on the county website
Neighborhood: Rogers Park
Nearby schools
GreatSchools rating
- 1/10Field Elementary SchoolGrades: 5-8Distance: 0.2 mi
- 2/10Sullivan High SchoolGrades: 9-12Distance: 0.3 mi
- 3/10New Field Elementary SchoolGrades: PK-4Distance: 0.3 mi
Schools provided by the listing agent
- District: 299
Source: MRED as distributed by MLS GRID. This data may not be complete. We recommend contacting the local school district to confirm school assignments for this home.

Get pre-qualified for a loan
At Zillow Home Loans, we can pre-qualify you in as little as 5 minutes with no impact to your credit score.An equal housing lender. NMLS #10287.
Sell for more on Zillow
Get a free Zillow Showcase℠ listing and you could sell for .
$215,600
2% more+ $4,312
With Zillow Showcase(estimated)
$219,912

