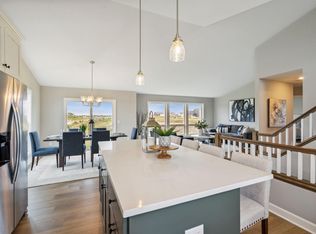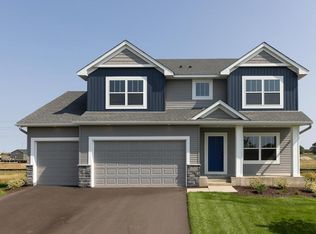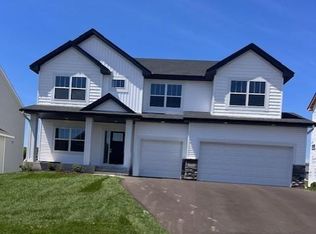Closed
$715,000
14360 Acer Ave, Rosemount, MN 55068
5beds
4,306sqft
Single Family Residence
Built in 2025
9,147.6 Square Feet Lot
$708,000 Zestimate®
$166/sqft
$-- Estimated rent
Home value
$708,000
$658,000 - $758,000
Not available
Zestimate® history
Loading...
Owner options
Explore your selling options
What's special
This home is complete and available for sale. Other models, plans, homesites and Quick Move-in homes may be available.
Welcome to the Maverick by OneTenTen Homes, a two-story designed to embrace natural light with an abundance of windows. This home offers 5 bedrooms and 5 bathrooms, including a main level that dazzles with a gourmet kitchen, complete with a walk-in pantry. The great room is elegantly finished with built in cabinets and a beautiful fireplace, while the primary bath is a quiet retreat with its walk-in shower and freestanding tub. The upper level features a private junior suite and a dual bathroom connecting 2 more bedrooms. The finished lower level features a large recreation room, a fifth bedroom with a walk-in closet, and a 3/4 bath.
Zillow last checked: 8 hours ago
Listing updated: September 22, 2025 at 10:47am
Listed by:
Dustin Gonzales 952-484-4130,
Ryan Real Estate Co.
Bought with:
John M Clay
Associated, REALTORS
Source: NorthstarMLS as distributed by MLS GRID,MLS#: 6712085
Facts & features
Interior
Bedrooms & bathrooms
- Bedrooms: 5
- Bathrooms: 5
- Full bathrooms: 2
- 3/4 bathrooms: 2
- 1/2 bathrooms: 1
Bedroom 1
- Level: Upper
- Area: 225 Square Feet
- Dimensions: 15 x 15
Bedroom 2
- Level: Upper
- Area: 160 Square Feet
- Dimensions: 16 x 10
Bedroom 3
- Level: Upper
- Area: 195 Square Feet
- Dimensions: 15 x 13
Bedroom 4
- Level: Upper
- Area: 204 Square Feet
- Dimensions: 17 x 12
Bedroom 5
- Level: Lower
- Area: 192 Square Feet
- Dimensions: 16 x 12
Dining room
- Level: Main
- Area: 176 Square Feet
- Dimensions: 16 x 11
Family room
- Level: Lower
- Area: 416 Square Feet
- Dimensions: 26 x 16
Kitchen
- Level: Main
- Area: 182 Square Feet
- Dimensions: 14 x 13
Living room
- Level: Main
- Area: 272 Square Feet
- Dimensions: 17 x 16
Office
- Level: Main
- Area: 121 Square Feet
- Dimensions: 11 x 11
Heating
- Forced Air
Cooling
- Central Air
Appliances
- Included: Air-To-Air Exchanger, Cooktop, Dishwasher, Disposal, Exhaust Fan, Humidifier, Gas Water Heater, Microwave, Refrigerator, Stainless Steel Appliance(s), Wall Oven
Features
- Basement: Daylight,Drain Tiled,Finished,Full,Concrete,Sump Pump
- Number of fireplaces: 1
- Fireplace features: Electric, Living Room
Interior area
- Total structure area: 4,306
- Total interior livable area: 4,306 sqft
- Finished area above ground: 3,029
- Finished area below ground: 920
Property
Parking
- Total spaces: 3
- Parking features: Attached, Asphalt
- Attached garage spaces: 3
- Details: Garage Door Height (8), Garage Door Width (16)
Accessibility
- Accessibility features: None
Features
- Levels: Two
- Stories: 2
- Pool features: None
- Fencing: None
Lot
- Size: 9,147 sqft
- Dimensions: 69 x 135
Details
- Foundation area: 1277
- Parcel number: 342300203110
- Zoning description: Residential-Single Family
Construction
Type & style
- Home type: SingleFamily
- Property subtype: Single Family Residence
Materials
- Brick/Stone, Vinyl Siding
- Roof: Age 8 Years or Less,Asphalt,Pitched
Condition
- Age of Property: 0
- New construction: Yes
- Year built: 2025
Details
- Builder name: ONE TEN TEN HOMES, LLC
Utilities & green energy
- Electric: Circuit Breakers, 150 Amp Service
- Gas: Natural Gas
- Sewer: City Sewer/Connected
- Water: City Water/Connected
- Utilities for property: Underground Utilities
Community & neighborhood
Location
- Region: Rosemount
- Subdivision: Emerald Isle
HOA & financial
HOA
- Has HOA: No
Other
Other facts
- Road surface type: Paved
Price history
| Date | Event | Price |
|---|---|---|
| 9/19/2025 | Sold | $715,000-4.7%$166/sqft |
Source: | ||
| 9/11/2025 | Pending sale | $749,900$174/sqft |
Source: | ||
| 5/9/2025 | Price change | $749,900-1.9%$174/sqft |
Source: | ||
| 5/2/2025 | Listed for sale | $764,432$178/sqft |
Source: | ||
Public tax history
| Year | Property taxes | Tax assessment |
|---|---|---|
| 2023 | $446 +237.9% | $105,100 +441.8% |
| 2022 | $132 | $19,400 |
Find assessor info on the county website
Neighborhood: 55068
Nearby schools
GreatSchools rating
- 6/10Rosemount Elementary SchoolGrades: K-5Distance: 2.7 mi
- 8/10Rosemount Middle SchoolGrades: 6-8Distance: 2.6 mi
- 9/10Rosemount Senior High SchoolGrades: 9-12Distance: 2.8 mi
Get a cash offer in 3 minutes
Find out how much your home could sell for in as little as 3 minutes with a no-obligation cash offer.
Estimated market value
$708,000
Get a cash offer in 3 minutes
Find out how much your home could sell for in as little as 3 minutes with a no-obligation cash offer.
Estimated market value
$708,000


