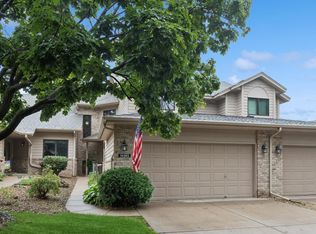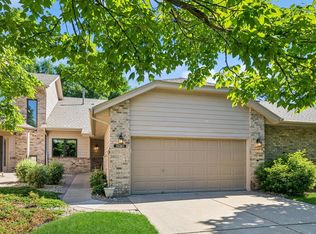Closed
$360,000
14363 Embassy Way, Apple Valley, MN 55124
4beds
3,117sqft
Townhouse Side x Side
Built in 1992
2,613.6 Square Feet Lot
$352,300 Zestimate®
$115/sqft
$2,880 Estimated rent
Home value
$352,300
$328,000 - $380,000
$2,880/mo
Zestimate® history
Loading...
Owner options
Explore your selling options
What's special
Discover this elegant townhome nestled in the tranquil Embassy Estates neighborhood of Apple Valley, within the sought-after Eastview School District. Embrace the convenience of one-level living with a spacious living room featuring a soaring ceiling and a soothing gas fireplace, seamlessly connecting to a three-season porch —your perfect retreat for relaxation. The modernized kitchen boasts freshly painted cabinetry, a new backsplash, and updated appliances, complemented by multiple dining areas. Enjoy the practicality of a nearby laundry room equipped with new washer/dryer and easy access to the garage. The primary bedroom suite offers a generous walk-in closet and a luxurious walk-through bathroom with a jetted tub, double vanity, and walk-in shower. Ascend to the upper level to find two additional bedrooms, a full bath, and a versatile loft area ideal for studying. Two walk-in closets provide ample storage space for an organized home. Expand your living space in the lower level with a fourth bedroom, a tastefully designed bath, and a spacious amusement room. Plus, an unfinished area offers potential for a flex space, office, exercise room, or extra storage. This home perfectly marries comfort with functionality.
Zillow last checked: 9 hours ago
Listing updated: May 08, 2025 at 06:56am
Listed by:
Patricia Schmidt-Iverson 612-414-7100,
Coldwell Banker Realty,
Nicholas Thull 651-757-5543
Bought with:
Leslie Nelson
eXp Realty
Source: NorthstarMLS as distributed by MLS GRID,MLS#: 6672065
Facts & features
Interior
Bedrooms & bathrooms
- Bedrooms: 4
- Bathrooms: 3
- Full bathrooms: 2
- 3/4 bathrooms: 1
Bedroom 1
- Level: Main
- Area: 247 Square Feet
- Dimensions: 19 x 13
Bedroom 2
- Level: Upper
- Area: 182 Square Feet
- Dimensions: 14 x 13
Bedroom 3
- Level: Upper
- Area: 143 Square Feet
- Dimensions: 13 x 11
Bedroom 4
- Level: Lower
- Area: 180 Square Feet
- Dimensions: 15 x 12
Other
- Level: Lower
- Area: 323 Square Feet
- Dimensions: 17 x 19
Dining room
- Level: Main
- Area: 72 Square Feet
- Dimensions: 9 x 8
Foyer
- Level: Main
- Area: 110 Square Feet
- Dimensions: 10 x 11
Foyer
- Level: Main
- Area: 110 Square Feet
- Dimensions: 10 x 11
Informal dining room
- Level: Main
- Area: 110 Square Feet
- Dimensions: 10 x 11
Kitchen
- Level: Main
- Area: 154 Square Feet
- Dimensions: 11 x 14
Laundry
- Level: Main
- Area: 40 Square Feet
- Dimensions: 5 x 8
Living room
- Level: Main
- Area: 252 Square Feet
- Dimensions: 18 x 14
Loft
- Level: Upper
- Area: 162 Square Feet
- Dimensions: 18 x 9
Other
- Level: Main
- Area: 132 Square Feet
- Dimensions: 11 x 12
Walk in closet
- Level: Main
- Area: 35 Square Feet
- Dimensions: 7 x 5
Walk in closet
- Level: Upper
- Area: 48 Square Feet
- Dimensions: 8 x 6
Heating
- Forced Air
Cooling
- Central Air
Appliances
- Included: Chandelier, Dishwasher, Disposal, Dryer, Exhaust Fan, Gas Water Heater, Microwave, Range, Refrigerator, Washer, Water Softener Owned
Features
- Basement: Finished,Full
- Number of fireplaces: 1
- Fireplace features: Gas, Living Room
Interior area
- Total structure area: 3,117
- Total interior livable area: 3,117 sqft
- Finished area above ground: 1,940
- Finished area below ground: 654
Property
Parking
- Total spaces: 2
- Parking features: Attached
- Attached garage spaces: 2
- Details: Garage Dimensions (21 x 19), Garage Door Height (7), Garage Door Width (16)
Accessibility
- Accessibility features: Partially Wheelchair
Features
- Levels: Two
- Stories: 2
- Patio & porch: Patio, Porch, Screened
Lot
- Size: 2,613 sqft
- Dimensions: 26 x 98
Details
- Foundation area: 1177
- Parcel number: 012368601100
- Zoning description: Residential-Single Family
Construction
Type & style
- Home type: Townhouse
- Property subtype: Townhouse Side x Side
- Attached to another structure: Yes
Materials
- Brick/Stone, Wood Siding
Condition
- Age of Property: 33
- New construction: No
- Year built: 1992
Utilities & green energy
- Electric: Circuit Breakers, Power Company: Dakota Electric Association
- Gas: Natural Gas
- Sewer: City Sewer/Connected
- Water: City Water/Connected
Community & neighborhood
Location
- Region: Apple Valley
- Subdivision: Embassy Estates 2nd Add
HOA & financial
HOA
- Has HOA: Yes
- HOA fee: $347 monthly
- Services included: Maintenance Structure, Hazard Insurance, Lawn Care, Maintenance Grounds, Trash, Snow Removal
- Association name: Embassy Suites Association Inc
- Association phone: 651-283-9442
Price history
| Date | Event | Price |
|---|---|---|
| 5/1/2025 | Sold | $360,000$115/sqft |
Source: | ||
| 3/26/2025 | Pending sale | $360,000$115/sqft |
Source: | ||
| 3/3/2025 | Price change | $360,000-2.7%$115/sqft |
Source: | ||
| 2/22/2025 | Listed for sale | $370,000+13.8%$119/sqft |
Source: | ||
| 11/12/2021 | Sold | $325,000-3%$104/sqft |
Source: | ||
Public tax history
| Year | Property taxes | Tax assessment |
|---|---|---|
| 2023 | $4,268 +8.2% | $378,500 +1.4% |
| 2022 | $3,946 +6.2% | $373,400 +14.9% |
| 2021 | $3,716 -0.9% | $324,900 +4% |
Find assessor info on the county website
Neighborhood: 55124
Nearby schools
GreatSchools rating
- 9/10Diamond Path Elementary SchoolGrades: K-5Distance: 0.7 mi
- 7/10Scott Highlands Middle SchoolGrades: 6-8Distance: 0.3 mi
- 10/10Eastview Senior High SchoolGrades: 9-12Distance: 1 mi
Get a cash offer in 3 minutes
Find out how much your home could sell for in as little as 3 minutes with a no-obligation cash offer.
Estimated market value
$352,300
Get a cash offer in 3 minutes
Find out how much your home could sell for in as little as 3 minutes with a no-obligation cash offer.
Estimated market value
$352,300

