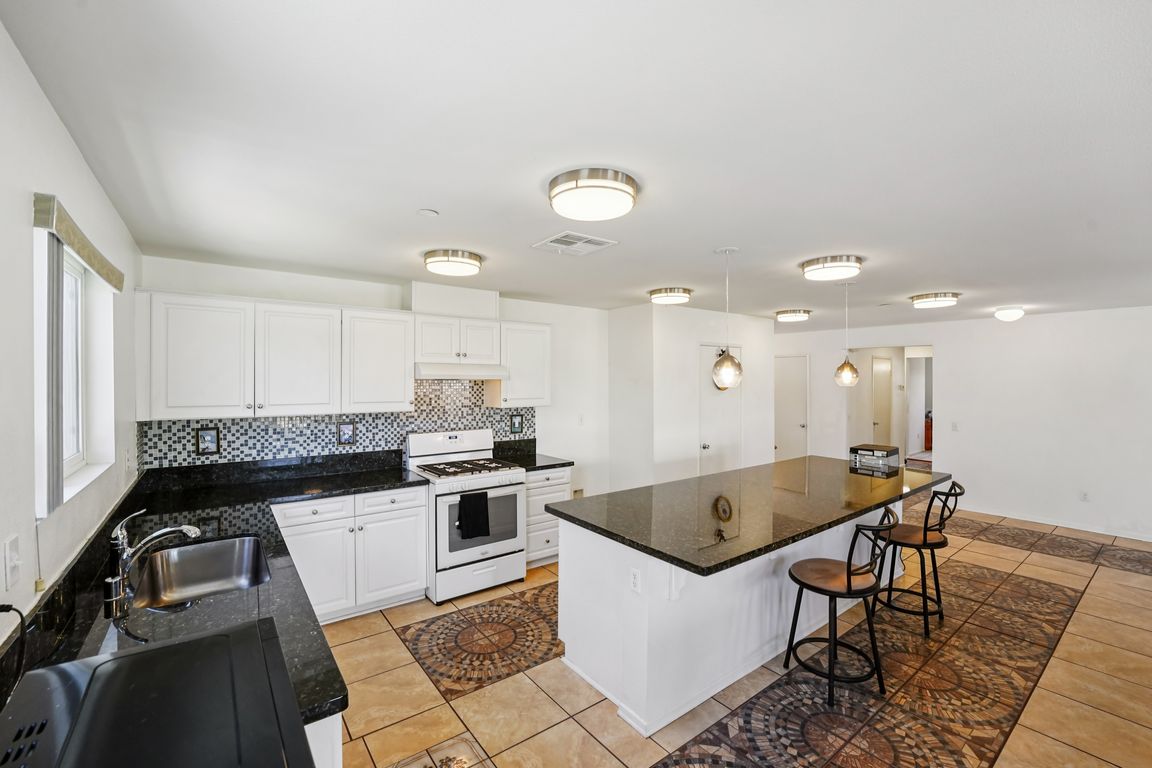Open: Sun 12pm-2pm

For sale
$430,000
4beds
1,858sqft
14368 Pioneer Way, Victorville, CA 92394
4beds
1,858sqft
Single family residence
Built in 2016
7,245 sqft
2 Attached garage spaces
$231 price/sqft
What's special
Open space conceptLuxurious marble countertopsFront and rear patioElegant mosaic tile featuresDrip irrigation systemGranite countertopsDouble sinks
Welcome to your dream home in the desirable Las Hacendas neighborhood of Victorville! This stunning residence features 4 bedrooms, including an optional office/bedroom, and 2 bathrooms, all spread across a generous 1,858 sqft of living space on a spacious 7,245 sqft lot. The open space concept creates a warm and inviting ...
- 1 day |
- 133 |
- 4 |
Source: CRMLS,MLS#: IV25239956 Originating MLS: California Regional MLS
Originating MLS: California Regional MLS
Travel times
Living Room
Kitchen
Primary Bedroom
Zillow last checked: 7 hours ago
Listing updated: October 24, 2025 at 12:39am
Listing Provided by:
MICHELE HERRING DRE #01506688 909-528-6276,
REDFIN
Source: CRMLS,MLS#: IV25239956 Originating MLS: California Regional MLS
Originating MLS: California Regional MLS
Facts & features
Interior
Bedrooms & bathrooms
- Bedrooms: 4
- Bathrooms: 2
- Full bathrooms: 2
- Main level bathrooms: 2
- Main level bedrooms: 4
Rooms
- Room types: Bedroom, Kitchen, Living Room, Primary Bathroom, Primary Bedroom, Office, Other, Utility Room
Primary bedroom
- Features: Main Level Primary
Bedroom
- Features: All Bedrooms Down
Bedroom
- Features: Bedroom on Main Level
Kitchen
- Features: Granite Counters
Other
- Features: Walk-In Closet(s)
Heating
- Central
Cooling
- Central Air
Appliances
- Included: Built-In Range, Dishwasher
- Laundry: Inside, Laundry Room
Features
- Granite Counters, All Bedrooms Down, Bedroom on Main Level, Main Level Primary, Utility Room, Walk-In Closet(s)
- Flooring: Tile
- Has fireplace: No
- Fireplace features: None
- Common walls with other units/homes: 2+ Common Walls
Interior area
- Total interior livable area: 1,858 sqft
Video & virtual tour
Property
Parking
- Total spaces: 2
- Parking features: Garage - Attached
- Attached garage spaces: 2
Features
- Levels: One
- Stories: 1
- Entry location: 1
- Pool features: None
- Has view: Yes
- View description: Mountain(s), Neighborhood
Lot
- Size: 7,245 Square Feet
- Features: Front Yard, Landscaped, Ranch
Details
- Parcel number: 0394103440000
- Special conditions: Standard
Construction
Type & style
- Home type: SingleFamily
- Property subtype: Single Family Residence
- Attached to another structure: Yes
Condition
- New construction: No
- Year built: 2016
Utilities & green energy
- Electric: 220 Volts in Garage
- Sewer: Unknown
- Water: Public
Community & HOA
Community
- Features: Curbs, Hiking, Park, Suburban
Location
- Region: Victorville
Financial & listing details
- Price per square foot: $231/sqft
- Tax assessed value: $301,110
- Date on market: 10/24/2025
- Listing terms: Cash,Cash to New Loan,Conventional,Contract