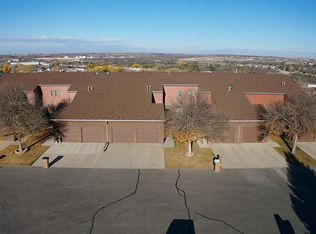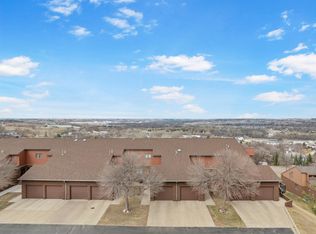Sold on 09/12/23
Price Unknown
1437 15th St SW, Minot, ND 58701
3beds
3baths
3,078sqft
Condominium
Built in 1987
-- sqft lot
$354,600 Zestimate®
$--/sqft
$2,169 Estimated rent
Home value
$354,600
$319,000 - $390,000
$2,169/mo
Zestimate® history
Loading...
Owner options
Explore your selling options
What's special
Beautiful view from this Hunters Ridge condo located in SW Minot. As you enter you are greeted by the beauty of the maple hardwood floor in the large dining area, next is the spacious eat-in kitchen with custom cabinets, Cambria quartz countertops, & built in hutch. The living room features a fantastic view of the valley and walkout to deck. A bedroom and full bath w/quartz countertop finishes the main floor. The master bedroom suite located upstairs might be the best feature in this condo. As you enter you notice the spaciousness of the suite with room for a king size bed, open sitting area, large full bath w/quartz countertop, and 2 huge walk-in closets. There is also a small private office on this level. In the finished walk out basement is a cozy family room w/adjacent wet bar area and walkout to the patio, 3rd bedroom w/large walk-in closet, full bath w/quartz countertop, and an office/collectable room with built in display cases & bookshelf. Call your agent today and take a look at this exquisite condo.
Zillow last checked: 8 hours ago
Listing updated: September 15, 2023 at 07:23am
Listed by:
MIKE PELLENWESSEL 701-833-8430,
Preferred Partners Real Estate
Source: Minot MLS,MLS#: 231348
Facts & features
Interior
Bedrooms & bathrooms
- Bedrooms: 3
- Bathrooms: 3
- Main level bathrooms: 1
- Main level bedrooms: 1
Primary bedroom
- Description: Carpet / 2 Walk-in Closets
- Level: Upper
Bedroom 1
- Description: Carpet
- Level: Main
Bedroom 2
- Description: Carpet
- Level: Basement
Dining room
- Description: Hardwood
- Level: Main
Family room
- Description: Carpet / Walkout To Patio
- Level: Basement
Kitchen
- Description: Vinyl Tile / Eat-in
- Level: Main
Living room
- Description: Carpet / Walkout To Deck
- Level: Main
Heating
- Forced Air, Natural Gas
Cooling
- Central Air
Appliances
- Included: Microwave, Dishwasher, Disposal, Refrigerator, Range/Oven, Washer, Dryer, Water Softener Owned
- Laundry: In Basement
Features
- Flooring: Carpet, Ceramic Tile, Hardwood, Tile
- Basement: Finished,Full,Walk-Out Access
- Has fireplace: No
Interior area
- Total structure area: 3,078
- Total interior livable area: 3,078 sqft
- Finished area above ground: 1,928
Property
Parking
- Total spaces: 2
- Parking features: Attached, Garage: Insulated, Lights, Opener, Sheet Rock
- Attached garage spaces: 2
Features
- Levels: One and One Half
- Stories: 1
Details
- Parcel number: MI266680001437
- Zoning: R4
Construction
Type & style
- Home type: Condo
- Property subtype: Condominium
Materials
- Foundation: Concrete Perimeter
- Roof: Asphalt
Condition
- New construction: No
- Year built: 1987
Utilities & green energy
- Sewer: City
- Water: City
- Utilities for property: Cable Connected
Community & neighborhood
Security
- Security features: Security System
Location
- Region: Minot
HOA & financial
HOA
- Has HOA: Yes
- HOA fee: $240 monthly
Price history
| Date | Event | Price |
|---|---|---|
| 9/12/2023 | Sold | -- |
Source: | ||
| 8/11/2023 | Contingent | $420,000$136/sqft |
Source: | ||
| 8/9/2023 | Listed for sale | $420,000$136/sqft |
Source: | ||
Public tax history
| Year | Property taxes | Tax assessment |
|---|---|---|
| 2024 | $4,551 +17.9% | $344,000 +39.3% |
| 2023 | $3,858 | $247,000 +5.6% |
| 2022 | -- | $234,000 +5.9% |
Find assessor info on the county website
Neighborhood: 58701
Nearby schools
GreatSchools rating
- 7/10Edison Elementary SchoolGrades: PK-5Distance: 0.5 mi
- 5/10Jim Hill Middle SchoolGrades: 6-8Distance: 0.7 mi
- 6/10Magic City Campus High SchoolGrades: 11-12Distance: 0.6 mi
Schools provided by the listing agent
- District: Minot #1
Source: Minot MLS. This data may not be complete. We recommend contacting the local school district to confirm school assignments for this home.

