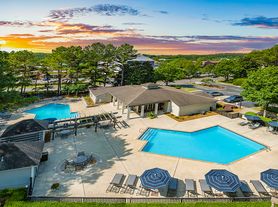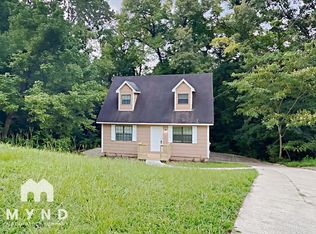3 Bed, 2 Bath Home with Garage / Pet-Friendly / Available Now!
This charming single-family home offers 3 bedrooms and 2 bathrooms, perfect for comfortable living.
- Kitchen equipped with an electric range, dishwasher, and refrigerator
- Laundry hookups, wood plank floors
- Forced air heating and central cooling
- Additional space with a basement and attached garage
- Enjoy outdoor living with a deck, fenced yard, and lawn
- Attached garage for parking
1 Gig internet service for $65.95/month. Please confirm service availability with our team before activation.
Pets: Yes to dogs and cats. Small, 2 max.
Residents are responsible for all utilities.
Application; administration and additional fees may apply.
Pet fees and pet rent may apply.
All residents will be enrolled in the Resident Benefits Package (RBP) and the Building Protection Plan, which includes credit building, HVAC air filter delivery (for applicable properties), utility setup assistance at move-in, on-demand pest control, and much more! Contact your leasing agent for more information. A security deposit will be required before signing a lease.
The first person to pay the deposit and fees will have the opportunity to move forward with a lease. You must be approved to pay the deposit and fees.
Beware of scammers! Evernest will never request you to pay with Cash App, Zelle, Facebook, or any third party money transfer system. This property allows self guided viewing without an appointment. Contact for details.
House for rent
$1,445/mo
1437 Highland Dr, Birmingham, AL 35235
3beds
1,288sqft
Price may not include required fees and charges.
Single family residence
Available now
Cats, small dogs OK
Air conditioner, central air
Hookups laundry
Attached garage parking
Forced air
What's special
Attached garageFenced yardWood plank floors
- 4 days |
- -- |
- -- |
Travel times
Looking to buy when your lease ends?
Consider a first-time homebuyer savings account designed to grow your down payment with up to a 6% match & a competitive APY.
Facts & features
Interior
Bedrooms & bathrooms
- Bedrooms: 3
- Bathrooms: 2
- Full bathrooms: 2
Heating
- Forced Air
Cooling
- Air Conditioner, Central Air
Appliances
- Included: Dishwasher, Refrigerator, WD Hookup
- Laundry: Hookups, Washer Dryer Hookup
Features
- WD Hookup
- Has basement: Yes
Interior area
- Total interior livable area: 1,288 sqft
Video & virtual tour
Property
Parking
- Parking features: Attached, Off Street
- Has attached garage: Yes
- Details: Contact manager
Features
- Patio & porch: Deck
- Exterior features: Heating system: ForcedAir, Lawn, No Utilities included in rent, Washer Dryer Hookup
- Fencing: Fenced Yard
Details
- Parcel number: 1200291010004000
Construction
Type & style
- Home type: SingleFamily
- Property subtype: Single Family Residence
Community & HOA
Location
- Region: Birmingham
Financial & listing details
- Lease term: Contact For Details
Price history
| Date | Event | Price |
|---|---|---|
| 11/18/2025 | Listed for rent | $1,445+20.4%$1/sqft |
Source: Zillow Rentals | ||
| 10/24/2025 | Listing removed | $179,000$139/sqft |
Source: | ||
| 10/3/2025 | Price change | $179,000-2.7%$139/sqft |
Source: | ||
| 8/28/2025 | Price change | $184,000-2.6%$143/sqft |
Source: | ||
| 8/8/2025 | Listed for sale | $189,000+19.7%$147/sqft |
Source: | ||

