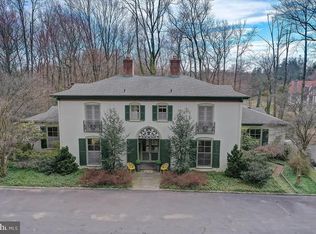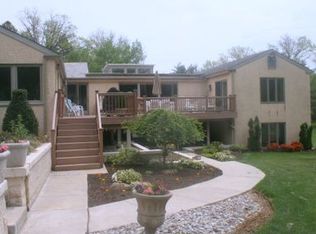Don"t miss out on this gem. Located on a private road, you will love this spacious 100+ year old Tudor, which is perfectly nestled on over 2 acres of land. Private driveway leads to a 2 car garage with entrance directly into the kitchen. Enter this light filled- home by way of a large, center hall. On one side is the Den/computer room, followed by a magnificent library with hardwood floors. The high ceilinged library, with a beautiful antique Irish fireplace flanked by craftsman custom-built book shelves and oak paneling, boasts large windows looking out onto the expansive grounds. The other side of the center hall leads you into the spacious, formal dining room, with hardwood floors, which just calls outs for entertaining. From there you enter into a wonderful open floor plan which seamlessly transitions you from the large, comfortable living room, equipped with a fireplace and hardwood floors, to the huge, centerpiece custom kitchen (marble countertops; round island; oversized breakfast bar; Sub Zero Refrigerator, Viking oven and stove and so much more). The kitchen, with light hardwood floors, flows smoothly into the high ceiling Family Room, which includes yet another fireplace and a small office off to the side. This spacious, open floor plan, with the gracious flow from the dining and living rooms, makes it ideal for family time and for both casual and formal entertaining. Excellent cupboards and storage for large dish collections! Easily fits 60-90 people for cocktail parties. At the end of the center hall there is a charming powder room, attached to which is a laundry area. An outside entrance to the two patios which looks out onto the spacious grounds follows. Perfect for relaxing in this most private and tranquil setting or for hosting barbecues. Upstairs there is a large Master bedroom with a complete, gorgeous, newly renovated spa-like bathroom with high end fixtures. Plenty of closet space! This second floor also boasts three other ample sized bedrooms, all with hardwood floors, and two additional tiled bathrooms (Jack and Jill style with one bathroom having a tub, the other a shower). There is a pull down attic where one of the two zoned heating/AC units is housed. Basement has plenty of storage space and built in shelving! Located in Rydal Elementary School District.
This property is off market, which means it's not currently listed for sale or rent on Zillow. This may be different from what's available on other websites or public sources.

