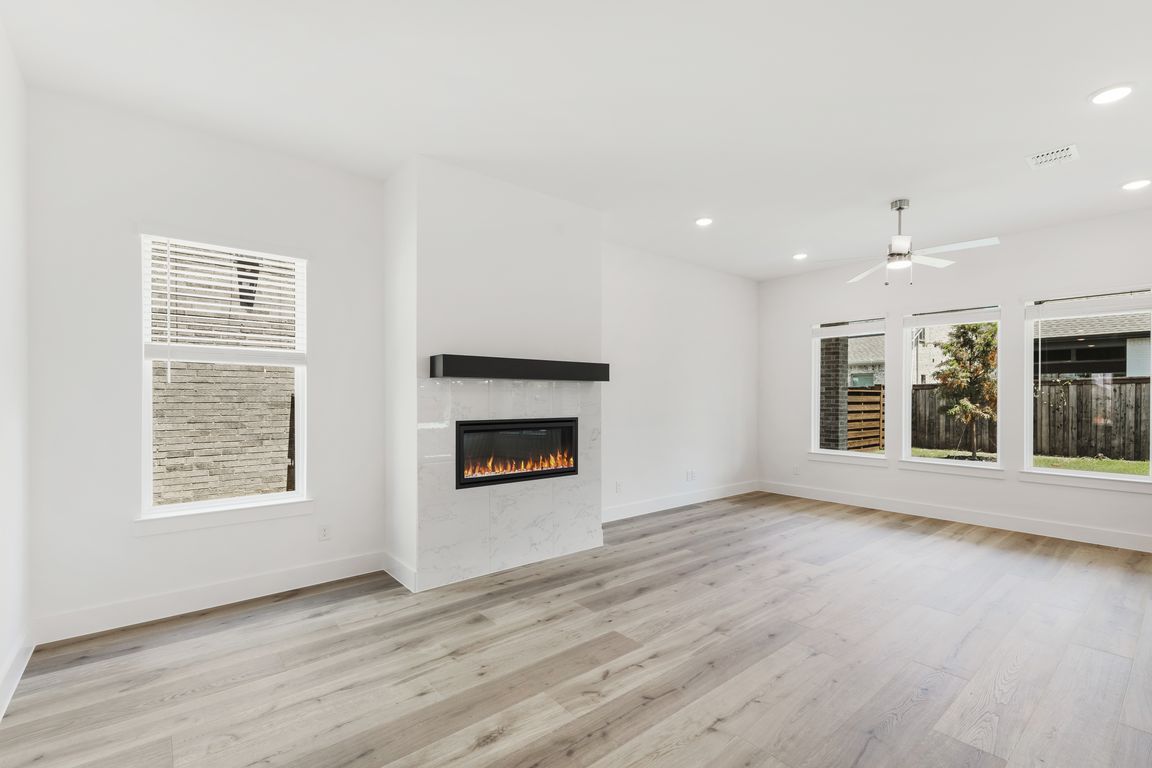
New constructionPrice cut: $13K (9/21)
$829,000
5beds
3,132sqft
1437 Imperial Ave, Little Elm, TX 75036
5beds
3,132sqft
Single family residence
Built in 2025
4,617 sqft
2 Attached garage spaces
$265 price/sqft
$750 annually HOA fee
What's special
Gridless modern windowsCrystal-accented gas fireplacePremium finishesFunctional pocket officeLarge covered patioLuxury kichler lightingUnobstructed views
Ready Now! Feel like a Royal in our Elizabeth plan. Step into the epitome of modern living with this brand-new Monarch Home, where architectural sophistication blends seamlessly with everyday comfort. This 5-bedroom, 4.5-bath masterpiece includes a spacious game room and a functional pocket office, offering versatility for both entertainment and work-from-home ...
- 147 days |
- 90 |
- 5 |
Source: NTREIS,MLS#: 20967630
Travel times
Living Room
Kitchen
Primary Bedroom
Zillow last checked: 8 hours ago
Listing updated: October 27, 2025 at 11:10am
Listed by:
Nikki Butcher 0556682 469-877-7587,
Ebby Halliday Realtors 972-335-6564,
John Butcher 0591679 214-415-9787,
Ebby Halliday Realtors
Source: NTREIS,MLS#: 20967630
Facts & features
Interior
Bedrooms & bathrooms
- Bedrooms: 5
- Bathrooms: 5
- Full bathrooms: 4
- 1/2 bathrooms: 1
Primary bedroom
- Features: Ceiling Fan(s), Double Vanity, En Suite Bathroom, Linen Closet, Walk-In Closet(s)
- Level: Second
- Dimensions: 14 x 17
Bedroom
- Features: En Suite Bathroom, Split Bedrooms, Walk-In Closet(s)
- Level: First
- Dimensions: 13 x 12
Bedroom
- Features: Split Bedrooms, Walk-In Closet(s)
- Level: Second
- Dimensions: 12 x 11
Bedroom
- Features: Split Bedrooms, Walk-In Closet(s)
- Level: Second
- Dimensions: 12 x 11
Bedroom
- Features: En Suite Bathroom, Split Bedrooms, Walk-In Closet(s)
- Level: Second
- Dimensions: 13 x 14
Bonus room
- Level: Second
- Dimensions: 5 x 7
Dining room
- Level: First
- Dimensions: 15 x 9
Game room
- Level: Second
- Dimensions: 14 x 16
Kitchen
- Features: Built-in Features, Kitchen Island, Pantry, Pot Filler, Solid Surface Counters, Walk-In Pantry
- Level: First
- Dimensions: 15 x 15
Laundry
- Features: Built-in Features, Granite Counters
- Level: Second
- Dimensions: 6 x 8
Living room
- Features: Ceiling Fan(s), Fireplace
- Level: First
- Dimensions: 15 x 24
Heating
- Fireplace(s), Natural Gas, Zoned
Cooling
- Attic Fan, Central Air, Ceiling Fan(s), Electric, Zoned
Appliances
- Included: Some Gas Appliances, Convection Oven, Dishwasher, Gas Cooktop, Disposal, Gas Water Heater, Microwave, Plumbed For Gas, Tankless Water Heater
Features
- Chandelier, Decorative/Designer Lighting Fixtures, Double Vanity, High Speed Internet, Kitchen Island, Open Floorplan, Pantry, Smart Home, Cable TV, Walk-In Closet(s), Wired for Sound
- Flooring: Carpet, Ceramic Tile, Luxury Vinyl Plank
- Has basement: No
- Number of fireplaces: 1
- Fireplace features: Gas, Gas Starter
Interior area
- Total interior livable area: 3,132 sqft
Video & virtual tour
Property
Parking
- Total spaces: 2
- Parking features: Driveway, Garage Faces Front, Garage, Garage Door Opener
- Attached garage spaces: 2
- Has uncovered spaces: Yes
Features
- Levels: Two
- Stories: 2
- Patio & porch: Covered
- Exterior features: Rain Gutters
- Pool features: None
- Fencing: Wood
Lot
- Size: 4,617.36 Square Feet
- Features: Subdivision, Sprinkler System
Details
- Parcel number: 1060851
- Other equipment: Irrigation Equipment
Construction
Type & style
- Home type: SingleFamily
- Architectural style: Traditional,Detached
- Property subtype: Single Family Residence
Materials
- Board & Batten Siding, Brick, Rock, Stone
- Foundation: Slab
- Roof: Composition
Condition
- New construction: Yes
- Year built: 2025
Utilities & green energy
- Sewer: Public Sewer
- Water: Public
- Utilities for property: Electricity Available, Natural Gas Available, Sewer Available, Separate Meters, Water Available, Cable Available
Community & HOA
Community
- Features: Community Mailbox, Sidewalks
- Subdivision: Royal Court
HOA
- Has HOA: Yes
- Services included: Association Management
- HOA fee: $750 annually
- HOA name: Royal Court HOA
- HOA phone: 469-877-7587
Location
- Region: Little Elm
Financial & listing details
- Price per square foot: $265/sqft
- Date on market: 6/12/2025
- Cumulative days on market: 138 days
- Listing terms: Cash,Conventional,FHA,Texas Vet,USDA Loan,VA Loan
- Electric utility on property: Yes