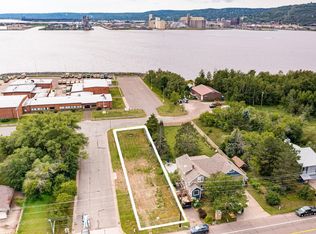Sold for $710,000 on 12/13/24
$710,000
1437 Minnesota Ave, Duluth, MN 55802
4beds
3,065sqft
Single Family Residence
Built in 1912
0.27 Acres Lot
$699,200 Zestimate®
$232/sqft
$4,503 Estimated rent
Home value
$699,200
$636,000 - $762,000
$4,503/mo
Zestimate® history
Loading...
Owner options
Explore your selling options
What's special
Life’s a beach, so why not live there? Located just a ½ block from both the Bay and Lake, this 4 bed, 3 bath, 3 car garage home has been tastefully remodeled by skilled craftsmen using timeless, high-quality materials. The main level is bright, sunny, and open and features custom woodwork, a wood stove, sweet sitting nook, office/flex room, a pantry, and a gorgeous kitchen w/stainless appliances, granite counters, and an island. A fabulous sunroom leads outside to a big, beautifully treed and landscaped yard with a new patio and perennials. Upstairs has 3 bedrooms, a bath, and plenty of storage. The lower level has a new rec room, sauna, ¾ bath, laundry, and storage. The extra-large, ensuite primary bedroom is well appointed and boasts a private deck w/beautiful Bay views and a separate entrance (the current owners rent this space out). As a bonus, this home has a short term rental license which allows you to earn extra income. Start living your best life today!
Zillow last checked: 8 hours ago
Listing updated: May 05, 2025 at 05:22pm
Listed by:
Tracy Ramsay 218-390-6747,
RE/MAX Results
Bought with:
Casey Knutson Carbert, MN 20587245|WI 70513-94
Edmunds Company, LLP
Source: Lake Superior Area Realtors,MLS#: 6115381
Facts & features
Interior
Bedrooms & bathrooms
- Bedrooms: 4
- Bathrooms: 3
- Full bathrooms: 1
- 3/4 bathrooms: 2
Primary bedroom
- Level: Upper
- Area: 418 Square Feet
- Dimensions: 19 x 22
Bedroom
- Level: Upper
- Area: 143 Square Feet
- Dimensions: 11 x 13
Bedroom
- Level: Upper
- Area: 140 Square Feet
- Dimensions: 10 x 14
Bedroom
- Level: Upper
- Area: 169 Square Feet
- Dimensions: 13 x 13
Dining room
- Level: Main
- Area: 126 Square Feet
- Dimensions: 9 x 14
Family room
- Level: Lower
- Area: 198 Square Feet
- Dimensions: 11 x 18
Foyer
- Level: Main
- Area: 126 Square Feet
- Dimensions: 7 x 18
Kitchen
- Level: Main
- Area: 126 Square Feet
- Dimensions: 9 x 14
Living room
- Level: Main
- Area: 380 Square Feet
- Dimensions: 19 x 20
Office
- Level: Main
- Area: 98 Square Feet
- Dimensions: 7 x 14
Sun room
- Level: Main
- Area: 209 Square Feet
- Dimensions: 11 x 19
Heating
- Baseboard, Fireplace(s), Forced Air, Natural Gas
Cooling
- Central Air
Features
- Ceiling Fan(s), Kitchen Island, Sauna, Vaulted Ceiling(s), Foyer-Entrance
- Flooring: Hardwood Floors
- Windows: Skylight(s)
- Basement: Partial,Partially Finished,Bath,Family/Rec Room
- Number of fireplaces: 1
- Fireplace features: Wood Burning
Interior area
- Total interior livable area: 3,065 sqft
- Finished area above ground: 2,467
- Finished area below ground: 598
Property
Parking
- Total spaces: 3
- Parking features: Off Street, Attached
- Attached garage spaces: 3
- Has uncovered spaces: Yes
Features
- Patio & porch: Deck, Patio
- Has view: Yes
- View description: Lake Superior, Bay
- Has water view: Yes
- Water view: Lake Superior,Bay
Lot
- Size: 0.27 Acres
- Dimensions: 80 x 100 + 40 x 100
Details
- Parcel number: 010440000430 / 010439001740 / 010439001750
Construction
Type & style
- Home type: SingleFamily
- Architectural style: Contemporary
- Property subtype: Single Family Residence
Materials
- Vinyl, Frame/Wood
- Foundation: Concrete Perimeter
Condition
- Previously Owned
- Year built: 1912
Utilities & green energy
- Electric: Minnesota Power
- Sewer: Public Sewer
- Water: Public
Community & neighborhood
Location
- Region: Duluth
Other
Other facts
- Listing terms: Cash,Conventional
Price history
| Date | Event | Price |
|---|---|---|
| 8/6/2025 | Listing removed | $709,9000%$232/sqft |
Source: | ||
| 12/13/2024 | Sold | $710,000+1.4%$232/sqft |
Source: | ||
| 11/26/2024 | Pending sale | $699,900$228/sqft |
Source: | ||
| 11/12/2024 | Contingent | $699,900$228/sqft |
Source: | ||
| 8/8/2024 | Listed for sale | $699,900-1.4%$228/sqft |
Source: | ||
Public tax history
| Year | Property taxes | Tax assessment |
|---|---|---|
| 2024 | $9,552 +14.1% | $528,700 -17.9% |
| 2023 | $8,374 +11.6% | $644,200 +17.5% |
| 2022 | $7,504 +41.8% | $548,100 +20.3% |
Find assessor info on the county website
Neighborhood: Park Point
Nearby schools
GreatSchools rating
- 1/10Myers-Wilkins ElementaryGrades: PK-5Distance: 2.3 mi
- 3/10Lincoln Park Middle SchoolGrades: 6-8Distance: 2.9 mi
- 5/10Denfeld Senior High SchoolGrades: 9-12Distance: 3.7 mi

Get pre-qualified for a loan
At Zillow Home Loans, we can pre-qualify you in as little as 5 minutes with no impact to your credit score.An equal housing lender. NMLS #10287.
