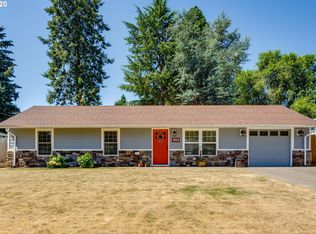Sold
$350,000
1437 SE 140th Ave, Portland, OR 97233
4beds
1,569sqft
Residential, Single Family Residence
Built in 1960
0.3 Acres Lot
$-- Zestimate®
$223/sqft
$2,521 Estimated rent
Home value
Not available
Estimated sales range
Not available
$2,521/mo
Zestimate® history
Loading...
Owner options
Explore your selling options
What's special
4 bedroom, 2 bath, Over 1550 sq. ft. sitting on 13,050 sq. ft. lot. This is beyond a true cosmetic fixer. Bring your vision, creativity and tool belt to transform this diamond in the rough into a true gem. Investors delight, flippers or ? This home sits on a level lot just waiting for your creative ideas. Ideal for gardening, relaxing and out door gatherings or possible potential for ? (Buyer to do his own due diligence on what can be done with this over sized lot! Quiet neighborhood. Home is a fantastic fixer upper opportunity offering chance to create the perfect space tailored to your tastes and needs.
Zillow last checked: 8 hours ago
Listing updated: July 03, 2025 at 01:04am
Listed by:
Leslee Dirk 503-665-3144,
ERA Freeman & Associates
Bought with:
Hung La, 201224555
Streamline Real Estate
Source: RMLS (OR),MLS#: 529848331
Facts & features
Interior
Bedrooms & bathrooms
- Bedrooms: 4
- Bathrooms: 2
- Full bathrooms: 2
- Main level bathrooms: 2
Primary bedroom
- Level: Main
- Area: 143
- Dimensions: 13 x 11
Bedroom 2
- Level: Main
- Area: 99
- Dimensions: 11 x 9
Bedroom 3
- Level: Main
- Area: 81
- Dimensions: 9 x 9
Bedroom 4
- Level: Main
- Area: 121
- Dimensions: 11 x 11
Dining room
- Level: Main
- Area: 80
- Dimensions: 10 x 8
Family room
- Level: Main
- Area: 285
- Dimensions: 19 x 15
Kitchen
- Level: Main
- Area: 88
- Width: 8
Living room
- Level: Main
- Area: 240
- Dimensions: 16 x 15
Heating
- Ceiling, Zoned
Cooling
- None
Appliances
- Included: Free-Standing Refrigerator, Electric Water Heater
Features
- Flooring: Vinyl
- Windows: Aluminum Frames, Vinyl Frames
- Basement: Crawl Space
- Number of fireplaces: 1
- Fireplace features: Insert
Interior area
- Total structure area: 1,569
- Total interior livable area: 1,569 sqft
Property
Parking
- Total spaces: 1
- Parking features: Driveway, On Street, Attached, Oversized
- Attached garage spaces: 1
- Has uncovered spaces: Yes
Accessibility
- Accessibility features: Garage On Main, Accessibility
Features
- Levels: One
- Stories: 1
- Patio & porch: Deck, Patio
- Exterior features: Yard
Lot
- Size: 0.30 Acres
- Dimensions: 13050
- Features: Level, SqFt 10000 to 14999
Details
- Additional structures: ToolShed
- Parcel number: R183786
- Zoning: R7
Construction
Type & style
- Home type: SingleFamily
- Architectural style: Ranch
- Property subtype: Residential, Single Family Residence
Materials
- Wood Siding
- Foundation: Concrete Perimeter
- Roof: Metal
Condition
- Fixer
- New construction: No
- Year built: 1960
Utilities & green energy
- Sewer: Public Sewer
- Water: Public
Community & neighborhood
Location
- Region: Portland
- Subdivision: Hood Acres
Other
Other facts
- Listing terms: Cash,Conventional
- Road surface type: Paved
Price history
| Date | Event | Price |
|---|---|---|
| 7/2/2025 | Sold | $350,000-7.4%$223/sqft |
Source: | ||
| 5/20/2025 | Pending sale | $378,000$241/sqft |
Source: | ||
| 5/12/2025 | Listed for sale | $378,000$241/sqft |
Source: | ||
Public tax history
| Year | Property taxes | Tax assessment |
|---|---|---|
| 2018 | $4,093 +3.2% | $183,700 +3% |
| 2017 | $3,967 +6.6% | $178,350 +3% |
| 2016 | $3,720 | $173,160 |
Find assessor info on the county website
Neighborhood: Hazelwood
Nearby schools
GreatSchools rating
- 5/10Menlo Park Elementary SchoolGrades: K-5Distance: 1 mi
- 4/10Floyd Light Middle SchoolGrades: 6-8Distance: 1.6 mi
- 2/10David Douglas High SchoolGrades: 9-12Distance: 0.4 mi
Schools provided by the listing agent
- Elementary: Menlo Park
- Middle: Floyd Light
- High: David Douglas
Source: RMLS (OR). This data may not be complete. We recommend contacting the local school district to confirm school assignments for this home.

Get pre-qualified for a loan
At Zillow Home Loans, we can pre-qualify you in as little as 5 minutes with no impact to your credit score.An equal housing lender. NMLS #10287.
