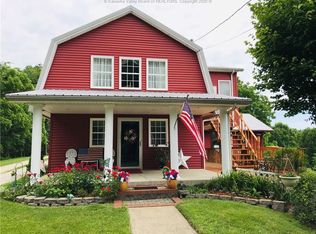Sold for $425,000
$425,000
1437 Statts Mills Rd, Ripley, WV 25271
4beds
2,464sqft
Single Family Residence
Built in 2000
3.63 Acres Lot
$431,400 Zestimate®
$172/sqft
$2,446 Estimated rent
Home value
$431,400
Estimated sales range
Not available
$2,446/mo
Zestimate® history
Loading...
Owner options
Explore your selling options
What's special
Step into this beautifully maintained two-story home offering 4 spacious bedrooms, 2 full baths, and 1 half bath, all nestled on 3.629 acres. This home features an open floor plan with a tastefully updated kitchen and new main-level flooring completed in 2023.
Enjoy peace of mind with numerous recent updates including a new well pump and wiring (2023), HVAC installed in the garage (2022), and a 5-year-old house HVAC system. The home is topped with a durable metal roof and complemented by a large 32x26 attached garage— built just 6 years ago. New gutters add to the home's already excellent condition.
Relax or entertain on the back deck while taking in the expansive backyard views. Whether you're looking for extra space, modern amenities, or a move-in ready home with room to grow—this property has it all. City Water Available Soon! Don’t miss your chance to own this semi-private retreat with convenience and charm. Just minutes from I-77. Schedule your showing today!
Zillow last checked: 8 hours ago
Listing updated: September 29, 2025 at 12:43pm
Listed by:
Robert D. Cooper, Jr,
Century 21 Full Service Realty 304-514-5513
Bought with:
Kimberly Tetrick, 0028758
Century 21 Full Service Realty
Source: KVBR,MLS#: 279093 Originating MLS: Kanawha Valley Board of REALTORS
Originating MLS: Kanawha Valley Board of REALTORS
Facts & features
Interior
Bedrooms & bathrooms
- Bedrooms: 4
- Bathrooms: 3
- Full bathrooms: 2
- 1/2 bathrooms: 1
Primary bedroom
- Description: Primary Bedroom
- Level: Upper
- Dimensions: 16.5x13
Bedroom 2
- Description: Bedroom 2
- Level: Upper
- Dimensions: 10x9.4
Bedroom 3
- Description: Bedroom 3
- Level: Upper
- Dimensions: 12.5x10.3
Bedroom 4
- Description: Bedroom 4
- Level: Upper
- Dimensions: 12.10x12.10
Den
- Description: Den
- Level: Main
- Dimensions: 12.9x12.9
Dining room
- Description: Dining Room
- Level: Main
- Dimensions: 13.3x12.6
Kitchen
- Description: Kitchen
- Level: Main
- Dimensions: 13.8x12.9
Living room
- Description: Living Room
- Level: Main
- Dimensions: 26.9x12.9
Heating
- Heat Pump
Cooling
- Heat Pump
Appliances
- Included: Dishwasher, Electric Range, Refrigerator
Features
- Separate/Formal Dining Room, Eat-in Kitchen
- Flooring: Carpet, Tile, Vinyl
- Windows: Insulated Windows
- Basement: Full
- Has fireplace: No
Interior area
- Total interior livable area: 2,464 sqft
Property
Parking
- Total spaces: 2
- Parking features: Attached, Garage, Two Car Garage, Heated Garage
- Attached garage spaces: 2
Features
- Levels: Two
- Stories: 2
- Patio & porch: Deck
- Exterior features: Deck, Storage
Lot
- Size: 3.63 Acres
Details
- Additional structures: Storage
- Parcel number: 180004002900240005
Construction
Type & style
- Home type: SingleFamily
- Architectural style: Two Story
- Property subtype: Single Family Residence
Materials
- Block, Drywall
- Roof: Metal
Condition
- Year built: 2000
Utilities & green energy
- Sewer: Septic Tank
- Water: Well
Community & neighborhood
Security
- Security features: Security System, Smoke Detector(s)
Location
- Region: Ripley
- Subdivision: N
Price history
| Date | Event | Price |
|---|---|---|
| 9/29/2025 | Sold | $425,000$172/sqft |
Source: | ||
| 9/15/2025 | Pending sale | $425,000$172/sqft |
Source: | ||
| 7/3/2025 | Listed for sale | $425,000$172/sqft |
Source: | ||
Public tax history
| Year | Property taxes | Tax assessment |
|---|---|---|
| 2025 | $1,160 +1.5% | $93,120 +1.5% |
| 2024 | $1,143 +0.5% | $91,740 +0.5% |
| 2023 | $1,137 +1.5% | $91,260 +1.5% |
Find assessor info on the county website
Neighborhood: 25271
Nearby schools
GreatSchools rating
- 5/10Ripley Elementary SchoolGrades: PK-5Distance: 4.4 mi
- 5/10Ripley Middle SchoolGrades: 6-8Distance: 4.1 mi
- 10/10Ripley High SchoolGrades: 9-12Distance: 4.3 mi
Schools provided by the listing agent
- Elementary: Ripley
- Middle: Ripley
- High: Ripley
Source: KVBR. This data may not be complete. We recommend contacting the local school district to confirm school assignments for this home.
Get pre-qualified for a loan
At Zillow Home Loans, we can pre-qualify you in as little as 5 minutes with no impact to your credit score.An equal housing lender. NMLS #10287.
