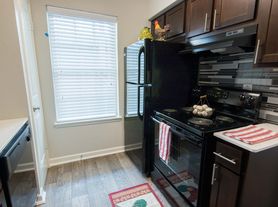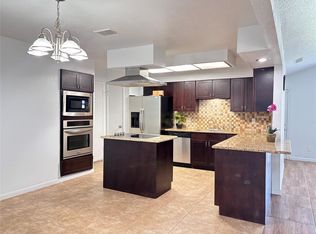Welcome to 14370 Misty Meadow Ln, a move-in-ready and exceptionally spacious 4-bedroom, 3-bathroom townhome located in a quiet community near the Energy Corridor, CityCentre, and Memorial area. The home features a bedroom and full bathroom downstairs, perfect for guests or multi-generational living. The first floor also includes a bright living area, breakfast room, and a kitchen with ample storage. Upstairs, you'll find three large bedrooms and two full bathrooms, offering plenty of space and comfort for everyone. Enjoy an in-unit washer and dryer, a private patio, and covered parking right outside your door. The community is beautifully maintained and offers a tennis courts, lush landscaping, and a friendly, welcoming atmosphere. Conveniently located with easy access to I-10 and Beltway 8, this home provides quick commutes and close proximity to top-rated schools, shopping, dining, and major employers. Truly spacious and affordable for the area!
Copyright notice - Data provided by HAR.com 2022 - All information provided should be independently verified.
Townhouse for rent
$1,950/mo
14370 Misty Meadow Ln, Houston, TX 77079
4beds
2,248sqft
Price may not include required fees and charges.
Townhouse
Available now
-- Pets
Electric
Electric dryer hookup laundry
2 Carport spaces parking
Electric, fireplace
What's special
Private patioLarge bedroomsIn-unit washer and dryerLush landscapingKitchen with ample storageCovered parking
- 11 days |
- -- |
- -- |
Travel times
Looking to buy when your lease ends?
Consider a first-time homebuyer savings account designed to grow your down payment with up to a 6% match & a competitive APY.
Facts & features
Interior
Bedrooms & bathrooms
- Bedrooms: 4
- Bathrooms: 3
- Full bathrooms: 3
Rooms
- Room types: Breakfast Nook, Family Room, Office
Heating
- Electric, Fireplace
Cooling
- Electric
Appliances
- Included: Dishwasher, Disposal, Dryer, Microwave, Oven, Refrigerator, Stove, Washer
- Laundry: Electric Dryer Hookup, Gas Dryer Hookup, In Unit, Washer Hookup
Features
- 1 Bedroom Down - Not Primary BR, 3 Bedrooms Up, En-Suite Bath, Primary Bed - 2nd Floor, Sitting Area, Walk-In Closet(s)
- Flooring: Carpet, Tile
- Has fireplace: Yes
Interior area
- Total interior livable area: 2,248 sqft
Property
Parking
- Total spaces: 2
- Parking features: Carport, Covered
- Has carport: Yes
- Details: Contact manager
Features
- Stories: 2
- Exterior features: 1 Bedroom Down - Not Primary BR, 3 Bedrooms Up, Architecture Style: Traditional, Attached & Detached, Clubhouse, Electric Dryer Hookup, En-Suite Bath, Floor Covering: Stone, Flooring: Stone, Formal Dining, Formal Living, Full Size, Gas Dryer Hookup, Heating: Electric, Living Area - 1st Floor, Living/Dining Combo, Lot Features: Subdivided, Master Bath Disabled Access, Party Room, Primary Bed - 2nd Floor, Sitting Area, Subdivided, Tennis Court(s), Walk-In Closet(s), Washer Hookup
Details
- Parcel number: 1046400000001
Construction
Type & style
- Home type: Townhouse
- Property subtype: Townhouse
Condition
- Year built: 1976
Community & HOA
Community
- Features: Clubhouse, Tennis Court(s)
HOA
- Amenities included: Tennis Court(s)
Location
- Region: Houston
Financial & listing details
- Lease term: Long Term,12 Months,Section 8,6 Months
Price history
| Date | Event | Price |
|---|---|---|
| 10/25/2025 | Listed for rent | $1,950+11.4%$1/sqft |
Source: | ||
| 11/23/2019 | Listing removed | $1,750$1/sqft |
Source: Keller Williams Realty Houston Southwest #11437058 | ||
| 10/2/2019 | Listed for rent | $1,750+12.9%$1/sqft |
Source: Keller Williams Realty Houston Southwest #11437058 | ||
| 7/20/2017 | Listing removed | $1,550$1/sqft |
Source: Berkshire Hathaway HomeService Anderson Properties #43416306 | ||
| 6/14/2017 | Price change | $1,550+3.3%$1/sqft |
Source: Berkshire Hathaway HomeService Anderson Properties #43416306 | ||

