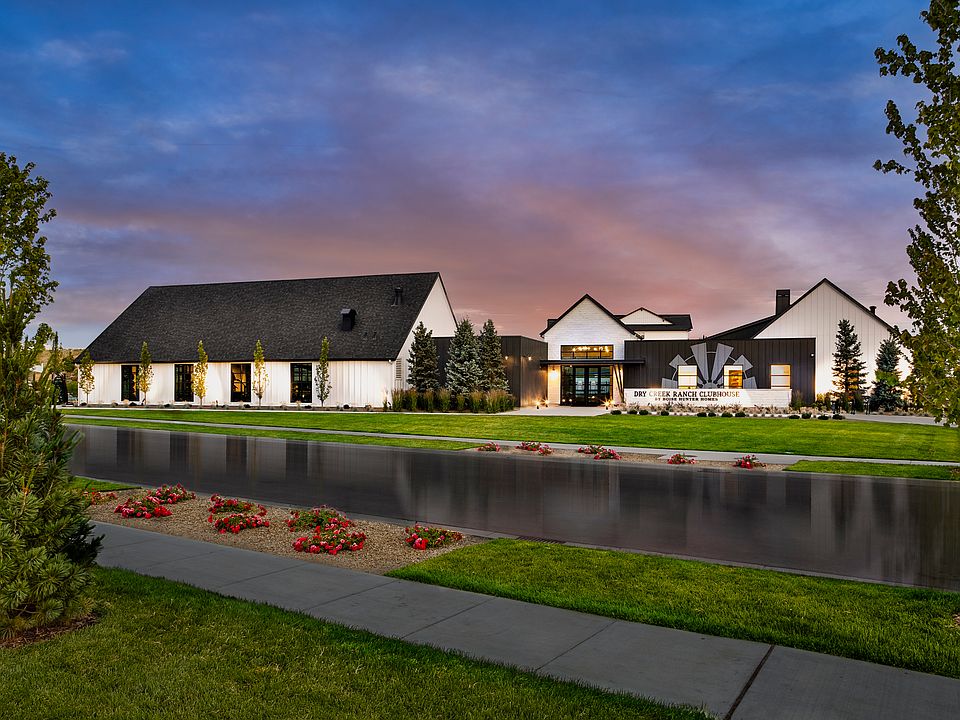ASK ABOUT THE SEASONAL SAVINGS ON THIS HOME! This Garnet home sits on a spacious half-acre homesite and features a boat bay garage, a large covered front porch, and a welcoming double-door entry. Step inside to enjoy sweeping front-to-back views and a sunlit great room with tall windows and an open-concept layout. A standout feature is the expansive covered patio, seamlessly extending the living space outdoors. The primary suite offers backyard views and a spa-like bathroom with a soaker tub, dual vanities, a large walk-in shower, and generous closet space. On the opposite side of the home, two additional bedrooms share a full bath and enjoy scenic views of their own. Now open, the Dry Creek Ranch Community Clubhouse spans five manicured acres, featuring courts, a pool, and an 8,840 sqft. clubhouse with state-of-the-art amenities. Home is ready now.
Active
$1,399,900
14370 N Pepin Way, Boise, ID 83714
3beds
3baths
2,683sqft
Single Family Residence
Built in 2025
0.52 Acres Lot
$1,392,900 Zestimate®
$522/sqft
$120/mo HOA
What's special
Open-concept layoutWelcoming double-door entryBoat bay garageSweeping front-to-back viewsSpacious half-acre homesiteGenerous closet spaceLarge covered front porch
- 120 days |
- 611 |
- 16 |
Zillow last checked: 8 hours ago
Listing updated: November 21, 2025 at 12:36pm
Listed by:
Adam Conklin 208-412-4544,
Silvercreek Realty Group,
Truely Loescher 208-901-4849,
Silvercreek Realty Group
Source: IMLS,MLS#: 98957320
Travel times
Schedule tour
Select your preferred tour type — either in-person or real-time video tour — then discuss available options with the builder representative you're connected with.
Facts & features
Interior
Bedrooms & bathrooms
- Bedrooms: 3
- Bathrooms: 3
- Main level bathrooms: 2
- Main level bedrooms: 3
Primary bedroom
- Level: Main
Bedroom 2
- Level: Main
Bedroom 3
- Level: Main
Heating
- Forced Air, Natural Gas
Cooling
- Central Air
Appliances
- Included: Gas Water Heater, Tankless Water Heater, Dishwasher, Disposal, Microwave, Oven/Range Built-In
Features
- Bath-Master, Bed-Master Main Level, Split Bedroom, Great Room, Double Vanity, Walk-In Closet(s), Breakfast Bar, Pantry, Kitchen Island, Number of Baths Main Level: 2
- Flooring: Tile, Carpet
- Has basement: No
- Has fireplace: Yes
- Fireplace features: Gas
Interior area
- Total structure area: 2,683
- Total interior livable area: 2,683 sqft
- Finished area above ground: 2,683
- Finished area below ground: 0
Property
Parking
- Total spaces: 3
- Parking features: Attached, Other
- Attached garage spaces: 3
Features
- Levels: One
- Patio & porch: Covered Patio/Deck
- Pool features: Community
- Fencing: Full,Vinyl
Lot
- Size: 0.52 Acres
- Features: 1/2 - .99 AC, Corner Lot, Auto Sprinkler System, Full Sprinkler System
Details
- Parcel number: R1936220700
Construction
Type & style
- Home type: SingleFamily
- Property subtype: Single Family Residence
Materials
- Stone, HardiPlank Type
- Roof: Composition,Architectural Style
Condition
- New Construction
- New construction: Yes
- Year built: 2025
Details
- Builder name: Boise Hunter Homes
Utilities & green energy
- Water: Community Service
- Utilities for property: Sewer Connected
Community & HOA
Community
- Subdivision: Dry Creek Ranch - The Estates
HOA
- Has HOA: Yes
- HOA fee: $1,440 annually
Location
- Region: Boise
Financial & listing details
- Price per square foot: $522/sqft
- Tax assessed value: $96,200
- Date on market: 8/7/2025
- Listing terms: Cash,Conventional,VA Loan
- Ownership: Fee Simple
- Road surface type: Paved
About the community
PoolVolleyballSoccerTrails+ 2 more
Model Homes Open Daily 11am-6pm (Monday's 1pm-6pm)
The Estates at Dry Creek Ranch represent the community's premium offering, featuring expansive half-acre to 1-acre lots. Located just steps from the community's equestrian facilities and organic farm, this neighborhood is perfect for those seeking space and luxury. Homes in The Estates feature a sleek, modern design with options such as RV garages, shops, boat bays, and open-concept floorplans that are perfect for both everyday living and entertaining.
Dry Creek Ranch is a thoughtfully designed master-planned community set in the scenic Boise Foothills. With a focus on sustainability and true Idaho living, the community offers amenities such as a fully-managed organic farm, equestrian facilities, and miles of trails connecting homes to nature. Coming 2025, the Dry Creek Ranch Community Center will span a beautifully manicured 5-acre site, featuring pickleball, basketball, and volleyball courts, a soccer field, pool, and an 8,840 SqFt. Clubhouse, complete with unprecedented amenities.
Just minutes from Dry Creek Ranch is some of Idaho's best outdoor recreation, including skiing, hiking, biking trails, golf courses, and kayaking on the Boise River. When it's time to unwind or grab a bite, downtown Eagle offers local shops, breweries, and great restaurants. Downtown Boise is only a 20-minute drive away with more opportunities for shopping, entertainment, culture, and fine dining.
Plant your roots in Dry Creek Ranch today!

13641 Sage Grouse Pl, Boise, ID 83714
Source: Boise Hunter Homes
