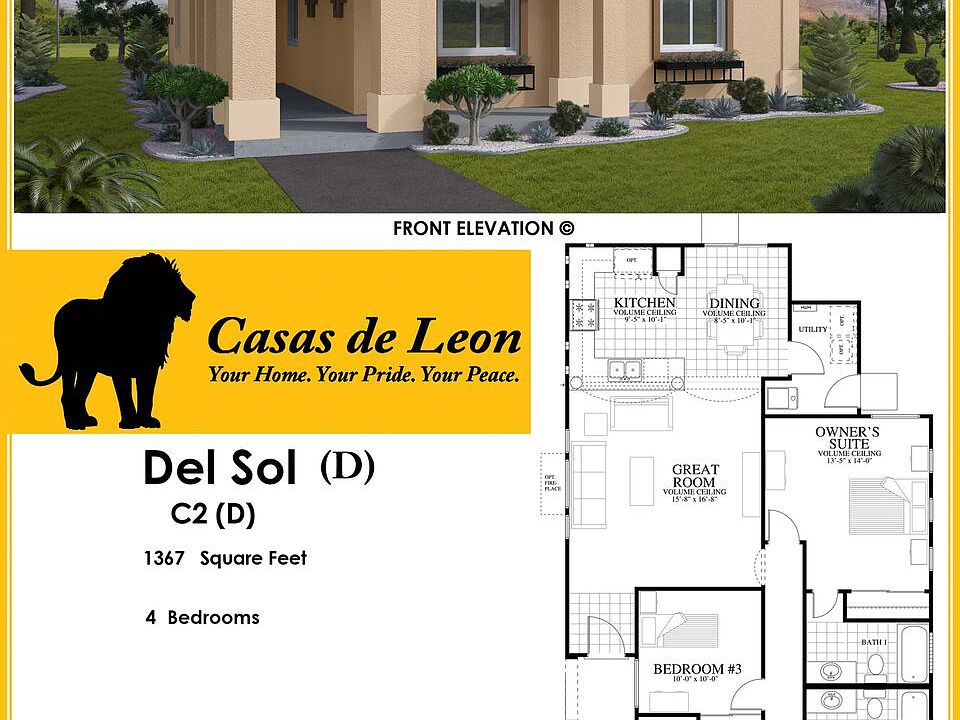Welcome to the La Calida plan, a beautifully crafted new construction home offering 3 bedrooms and 2 bathrooms. This thoughtfully designed home features modern finishes and energy-efficient elements, making it the perfect choice for comfortable living.
The kitchen is a chef's dream, equipped with stainless steel appliances and granite countertops, providing both style and functionality. Whether you're preparing a family meal or entertaining guests, this space is sure to impress.
Enjoy the convenience of a tankless water heater, offering endless hot water while saving on energy costs. Built by an Energy Star certified builder, this home is designed to maximize energy efficiency, keeping your utility bills low and your home comfortable year-round.
The property also includes a detached garage, providing ample storage space and parking.
With 3 spacious bedrooms and 2 bathrooms, the La Calida plan offers flexibility and comfort for all lifestyles.
New construction
Special offer
$249,950
14372 Bill Lazor Pkwy, El Paso, TX 79928
3beds
1,147sqft
Single Family Residence
Built in 2025
4,356 Square Feet Lot
$250,100 Zestimate®
$218/sqft
$-- HOA
- 195 days |
- 17 |
- 0 |
Zillow last checked: 9 hours ago
Listing updated: May 05, 2025 at 11:59pm
Listed by:
Ramona Carmen Hull 0563696 915-262-8915,
EXIT Elite Realty
Source: GEPAR,MLS#: 921925
Travel times
Schedule tour
Select your preferred tour type — either in-person or real-time video tour — then discuss available options with the builder representative you're connected with.
Facts & features
Interior
Bedrooms & bathrooms
- Bedrooms: 3
- Bathrooms: 2
- Full bathrooms: 2
Heating
- Central
Cooling
- Refrigerated, Ceiling Fan(s)
Appliances
- Included: Dishwasher, Disposal, Free-Standing Gas Oven, Microwave, Refrigerator, Tankless Water Heater
- Laundry: Washer Hookup
Features
- Ceiling Fan(s), Kitchen Island, Pantry, Walk-In Closet(s)
- Flooring: Tile, Carpet
- Windows: Blinds
- Has fireplace: No
Interior area
- Total structure area: 1,147
- Total interior livable area: 1,147 sqft
Video & virtual tour
Property
Features
- Exterior features: Walled Backyard
- Pool features: None
- Fencing: Back Yard
Lot
- Size: 4,356 Square Feet
- Features: Standard Lot
Details
- Additional structures: None
- Parcel number: W13400201201600
- Zoning: R3
- Special conditions: None
Construction
Type & style
- Home type: SingleFamily
- Architectural style: 1 Story
- Property subtype: Single Family Residence
Materials
- Stucco
- Roof: Shingle
Condition
- New construction: Yes
- Year built: 2025
Details
- Builder name: Casas De Leon
Utilities & green energy
- Water: City
Community & HOA
Community
- Subdivision: West Eastlake Estates
HOA
- Has HOA: No
- Amenities included: None
- Services included: None
Location
- Region: El Paso
Financial & listing details
- Price per square foot: $218/sqft
- Annual tax amount: $713
- Date on market: 5/6/2025
- Cumulative days on market: 196 days
- Listing terms: Cash,Conventional,FHA,Seller Assisted,VA Loan
About the community
This brand new community not only is near school, parks, restaurants and shopping center but you will have your very own park in the neighborhood. Special features include refrigerated air, tankless water heater, granite countertops, stainless steel appliances, washer and dryer and more. Call us today at for more information or to schedule an appointment to see this home for yourself.
Receive two free upgrades when working with one of our preferred lenders
Receive two free upgrades when working with one of our preferred lenders. Upgrades include: -Side by side refrigerator -Front yard landscaping -Back yard landscaping -Flat screen tv -Garage door opener *Call for more upgrades and info aboutSource: Casas de Leon

