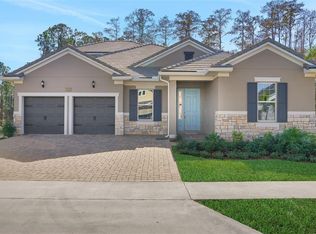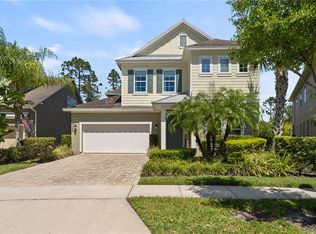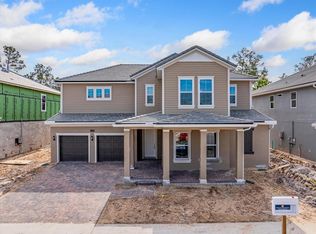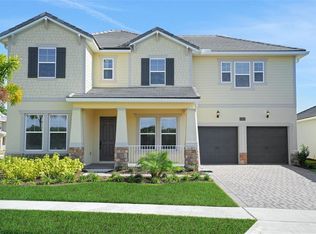14377 Crest Palm Ave, Windermere, FL 34786
What's special
- 141 days |
- 301 |
- 11 |
Zillow last checked: 8 hours ago
Listing updated: December 10, 2025 at 12:01pm
Nancy Pruitt, PA 352-552-7574,
OLYMPUS EXECUTIVE REALTY INC
Cindy Sapp 352-516-2843,
OLYMPUS EXECUTIVE REALTY INC

Travel times
Schedule tour
Select your preferred tour type — either in-person or real-time video tour — then discuss available options with the builder representative you're connected with.
Facts & features
Interior
Bedrooms & bathrooms
- Bedrooms: 4
- Bathrooms: 3
- Full bathrooms: 2
- 1/2 bathrooms: 1
Rooms
- Room types: Bonus Room, Den/Library/Office, Family Room, Great Room, Utility Room, Storage Rooms
Primary bedroom
- Features: En Suite Bathroom, Walk-In Closet(s)
- Level: First
- Area: 255 Square Feet
- Dimensions: 17x15
Bedroom 2
- Features: Jack & Jill Bathroom, Built-in Closet
- Level: First
- Area: 168 Square Feet
- Dimensions: 12x14
Bedroom 3
- Features: Jack & Jill Bathroom, Built-in Closet
- Level: First
Bedroom 4
- Features: Built-in Closet
- Level: First
Primary bathroom
- Features: Exhaust Fan, Garden Bath, Split Vanities, Tub with Separate Shower Stall, Water Closet/Priv Toilet
- Level: First
Bathroom 2
- Features: Dual Sinks, En Suite Bathroom, Tub With Shower
- Level: First
Great room
- Level: First
- Area: 378 Square Feet
- Dimensions: 18x21
Kitchen
- Level: First
- Area: 156 Square Feet
- Dimensions: 13x12
Heating
- Central, Electric, Exhaust Fan, Heat Pump
Cooling
- Central Air
Appliances
- Included: Oven, Cooktop, Dishwasher, Disposal, Gas Water Heater, Microwave, Tankless Water Heater
- Laundry: Inside, Laundry Room, Upper Level
Features
- Eating Space In Kitchen, High Ceilings, Kitchen/Family Room Combo, Living Room/Dining Room Combo, Open Floorplan, Primary Bedroom Main Floor, Solid Surface Counters, Thermostat, Walk-In Closet(s)
- Flooring: Carpet, Ceramic Tile
- Doors: Sliding Doors
- Windows: Double Pane Windows, ENERGY STAR Qualified Windows, Low Emissivity Windows, Thermal Windows
- Has fireplace: No
Interior area
- Total structure area: 4,164
- Total interior livable area: 3,239 sqft
Video & virtual tour
Property
Parking
- Total spaces: 2
- Parking features: Driveway, Garage Door Opener, Oversized
- Attached garage spaces: 2
- Has uncovered spaces: Yes
- Details: Garage Dimensions: 28x24
Accessibility
- Accessibility features: Accessible Full Bath
Features
- Levels: Two
- Stories: 2
- Patio & porch: Covered, Rear Porch
- Exterior features: Irrigation System, Sidewalk, Sprinkler Metered
Lot
- Size: 7,800 Square Feet
- Dimensions: 63 x 125
- Features: Cleared, Sidewalk
- Residential vegetation: Trees/Landscaped
Details
- Parcel number: 34232761050015110
- Zoning: RESIDENTAI
- Special conditions: None
Construction
Type & style
- Home type: SingleFamily
- Architectural style: Florida
- Property subtype: Single Family Residence
Materials
- Block, Cement Siding, Wood Frame
- Foundation: Slab
- Roof: Tile
Condition
- Completed
- New construction: Yes
- Year built: 2024
Details
- Builder model: Tidewater
- Builder name: DREAM FINDERS HOMES
- Warranty included: Yes
Utilities & green energy
- Sewer: Public Sewer
- Water: Public
- Utilities for property: Electricity Available, Fiber Optics, Natural Gas Available, Phone Available, Public, Sewer Connected, Sprinkler Meter, Sprinkler Recycled, Street Lights, Underground Utilities, Water Available, Water Connected
Green energy
- Energy efficient items: Appliances, HVAC, Windows
- Indoor air quality: HVAC Cartridge/Media Filter, Non Toxic Pest Control
- Water conservation: Irrigation-Reclaimed Water, Low-Flow Fixtures, Water Recycling
Community & HOA
Community
- Features: Association Recreation - Owned, Community Mailbox, Deed Restrictions, Irrigation-Reclaimed Water, No Truck/RV/Motorcycle Parking, Park, Playground, Sidewalks
- Security: Smoke Detector(s), Fire/Smoke Detection Integration
- Subdivision: Palms at Windermere
HOA
- Has HOA: Yes
- Amenities included: Park, Playground, Recreation Facilities
- Services included: Internet
- HOA fee: $215 monthly
- HOA name: EMPIRE MANAGEMENT
- HOA phone: 407-770-1745
- Pet fee: $0 monthly
Location
- Region: Windermere
Financial & listing details
- Price per square foot: $290/sqft
- Tax assessed value: $140,000
- Annual tax amount: $1,309
- Date on market: 8/2/2025
- Cumulative days on market: 142 days
- Listing terms: Cash,Conventional,FHA,VA Loan
- Ownership: Fee Simple
- Total actual rent: 0
- Electric utility on property: Yes
- Road surface type: Paved, Asphalt
About the community
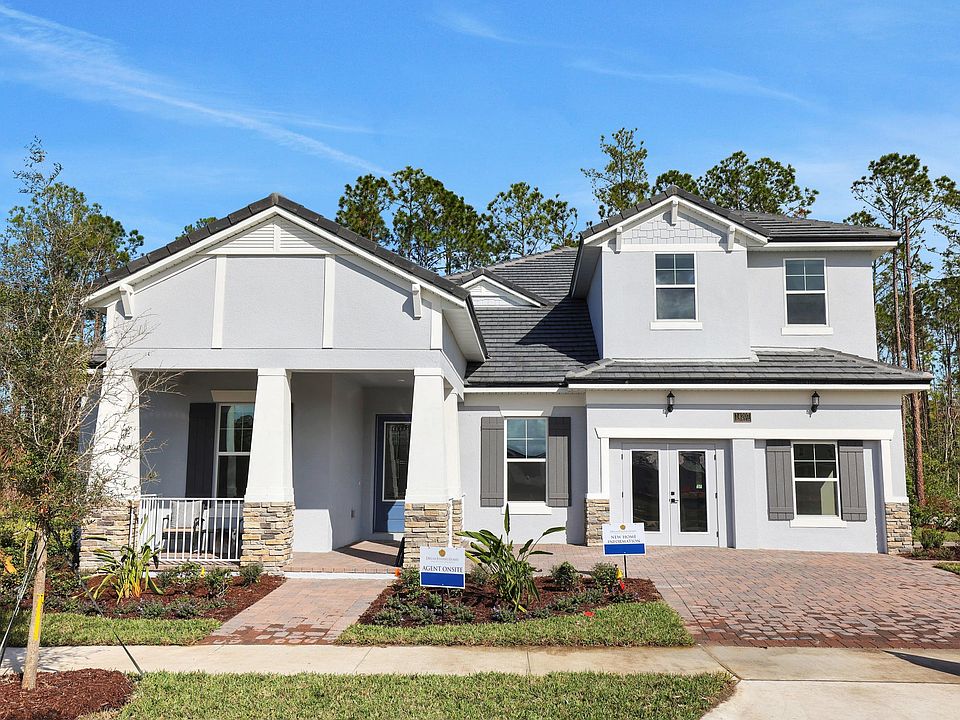
The Year of New
Make this your Year of New with a new Dream Finders home-thoughtfully designed spaces, vibrant communities, quick move-in homes, and low interest rates.Source: Dream Finders Homes
11 homes in this community
Available homes
| Listing | Price | Bed / bath | Status |
|---|---|---|---|
Current home: 14377 Crest Palm Ave | $939,990 | 4 bed / 3 bath | Available |
| 14347 Crest Palm Ave | $939,990 | 4 bed / 3 bath | Available |
| 14285 Crest Palm Ave | $974,990 | 4 bed / 4 bath | Available |
| 14427 Crest Palm Ave | $1,044,990 | 6 bed / 5 bath | Available |
| 14421 Crest Palm Ave | $1,074,989 | 4 bed / 4 bath | Available |
| 7007 Windy Palm Way | $1,075,990 | 6 bed / 5 bath | Available |
| 14354 Crest Palm Ave | $1,077,990 | 4 bed / 4 bath | Available |
| 14371 Crest Palm Ave | $1,084,990 | 4 bed / 3 bath | Available |
| 14261 Crest Palm Ave | $1,114,990 | 6 bed / 5 bath | Available |
| 14225 Crest Palm Ave | $1,134,990 | 6 bed / 5 bath | Available |
| 14395 Crest Palm Ave | $1,084,558 | 4 bed / 4 bath | Pending |
Source: Dream Finders Homes
Contact builder

By pressing Contact builder, you agree that Zillow Group and other real estate professionals may call/text you about your inquiry, which may involve use of automated means and prerecorded/artificial voices and applies even if you are registered on a national or state Do Not Call list. You don't need to consent as a condition of buying any property, goods, or services. Message/data rates may apply. You also agree to our Terms of Use.
Learn how to advertise your homesEstimated market value
$915,200
$869,000 - $961,000
$4,554/mo
Price history
| Date | Event | Price |
|---|---|---|
| 10/29/2025 | Price change | $939,9890%$290/sqft |
Source: | ||
| 10/27/2025 | Price change | $939,990-1.1%$290/sqft |
Source: | ||
| 9/25/2025 | Price change | $949,9890%$293/sqft |
Source: | ||
| 8/2/2025 | Listed for sale | $949,990$293/sqft |
Source: | ||
Public tax history
| Year | Property taxes | Tax assessment |
|---|---|---|
| 2024 | $2,487 +89.9% | $140,000 +65.8% |
| 2023 | $1,309 | $84,431 |
Find assessor info on the county website
Monthly payment
Neighborhood: 34786
Nearby schools
GreatSchools rating
- 8/10Bay Lake ElementaryGrades: PK-5Distance: 1.8 mi
- 8/10Horizon West Middle SchoolGrades: 6-8Distance: 1.5 mi
- 7/10Windermere High SchoolGrades: 9-12Distance: 2.5 mi
Schools provided by the builder
- Elementary: Bay Lake Elementary
- Middle: Horizons West Middle School
- High: Windermere High School
- District: Orange County
Source: Dream Finders Homes. This data may not be complete. We recommend contacting the local school district to confirm school assignments for this home.

