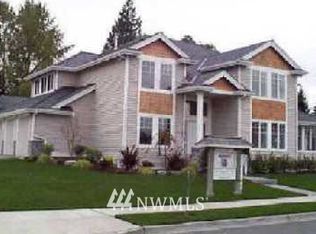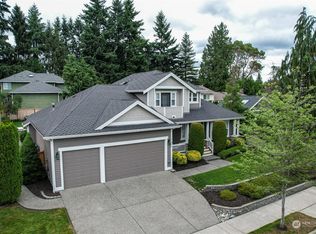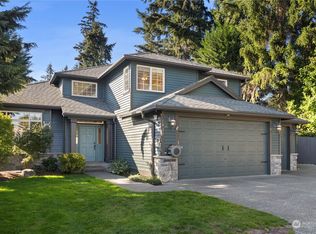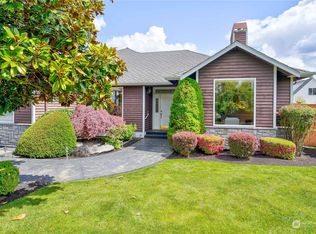Desota has gourmet kitchen w/large entertaining island & opens to double height great rm w/window wall & gas burning full height fp. Formal DR + bedrm on main. Mstr suite includes sitting area, 5 piece ensuite and generous walk-in closet. Relax in covered outdoor room just off of nook. 3-car garage, lots fully fenced & landscaped. 3 cm Pental slab quartz surfaces in kitchen & bathrooms, quality hardwood flooring,vaulted mstr suite ceilings are just a few of our luxe finishes. MOVE IN READY!
This property is off market, which means it's not currently listed for sale or rent on Zillow. This may be different from what's available on other websites or public sources.




