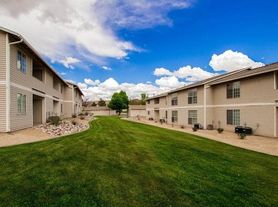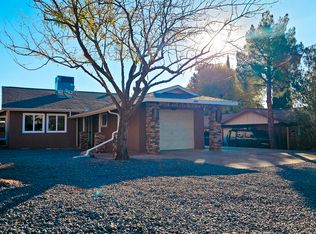Beautiful home in desireable Santa Clara. Nestled below the foot hills near the santa clara river this 3 bedroom 2 bathroom home is a great place to relax and enjoy the weather. Home will be available November 16.
Fully furnished all utilities included. $250 cleaning fee.
House for rent
Accepts Zillow applications
$3,400/mo
1438 Boomers Loop E, Santa Clara, UT 84765
3beds
2,014sqft
Price may not include required fees and charges.
Single family residence
Available now
No pets
Central air, window unit
In unit laundry
Attached garage parking
Forced air
What's special
- 15 days |
- -- |
- -- |
Travel times
Facts & features
Interior
Bedrooms & bathrooms
- Bedrooms: 3
- Bathrooms: 2
- Full bathrooms: 2
Heating
- Forced Air
Cooling
- Central Air, Window Unit
Appliances
- Included: Dishwasher, Dryer, Freezer, Microwave, Oven, Refrigerator, Washer
- Laundry: In Unit
Features
- Flooring: Carpet, Tile
- Furnished: Yes
Interior area
- Total interior livable area: 2,014 sqft
Property
Parking
- Parking features: Attached
- Has attached garage: Yes
- Details: Contact manager
Accessibility
- Accessibility features: Disabled access
Features
- Exterior features: Bicycle storage, Heating system: Forced Air, Utilities included in rent
Details
- Parcel number: SCHSA1A102
Construction
Type & style
- Home type: SingleFamily
- Property subtype: Single Family Residence
Community & HOA
Location
- Region: Santa Clara
Financial & listing details
- Lease term: 1 Month
Price history
| Date | Event | Price |
|---|---|---|
| 11/14/2025 | Sold | -- |
Source: WCBR #25-257401 | ||
| 11/7/2025 | Price change | $3,400-5.6%$2/sqft |
Source: Zillow Rentals | ||
| 11/5/2025 | Listed for rent | $3,600$2/sqft |
Source: Zillow Rentals | ||
| 10/14/2025 | Pending sale | $720,000$357/sqft |
Source: WCBR #25-257401 | ||
| 7/22/2025 | Listed for sale | $720,000-4%$357/sqft |
Source: WCBR #25-257401 | ||

